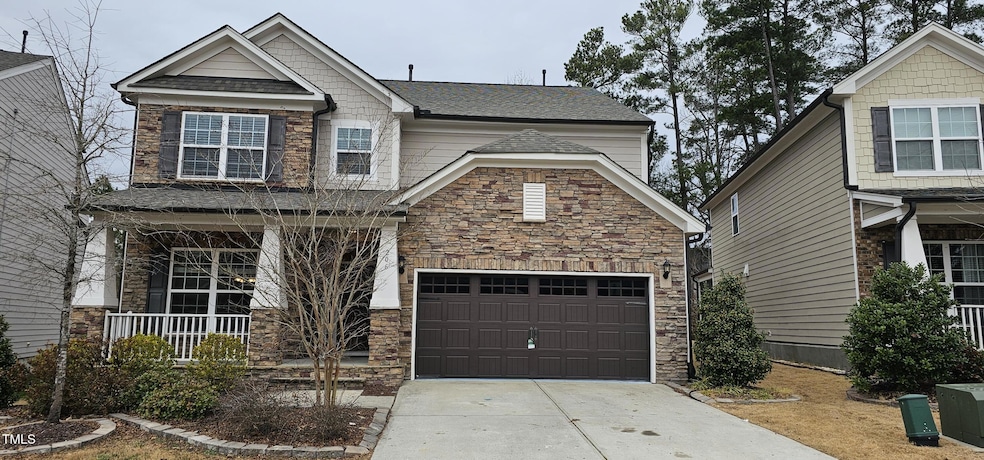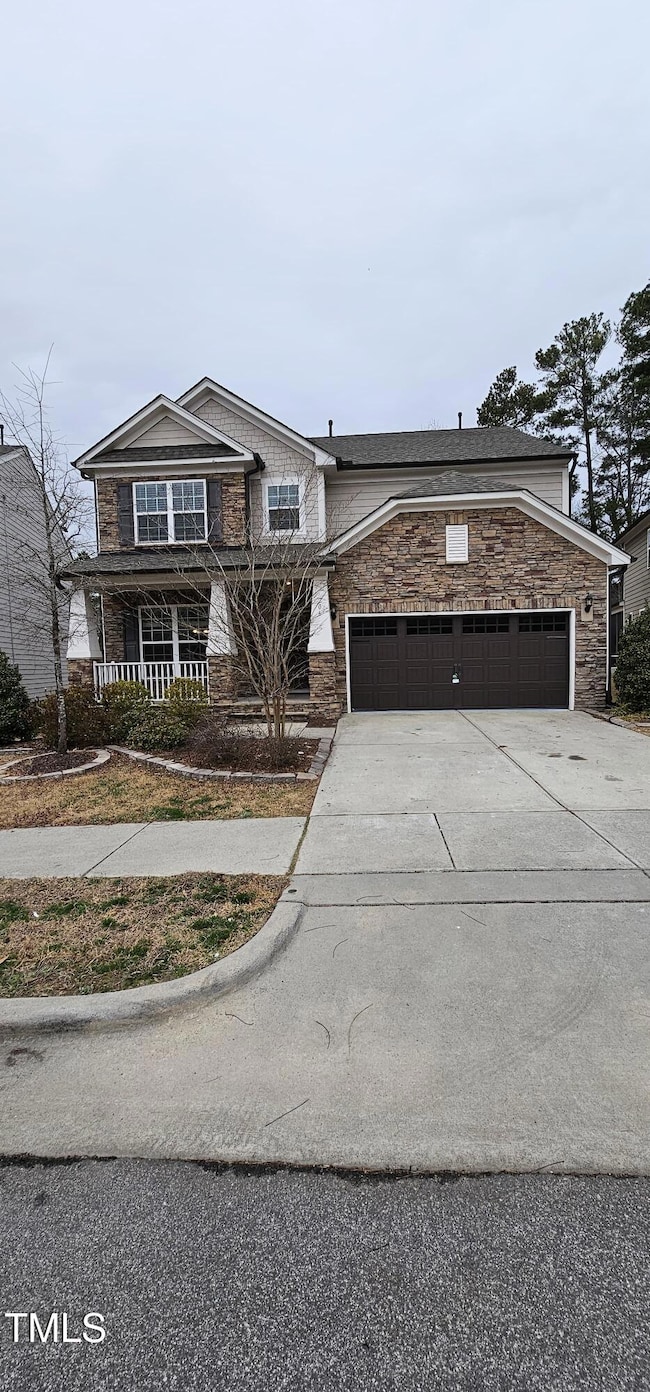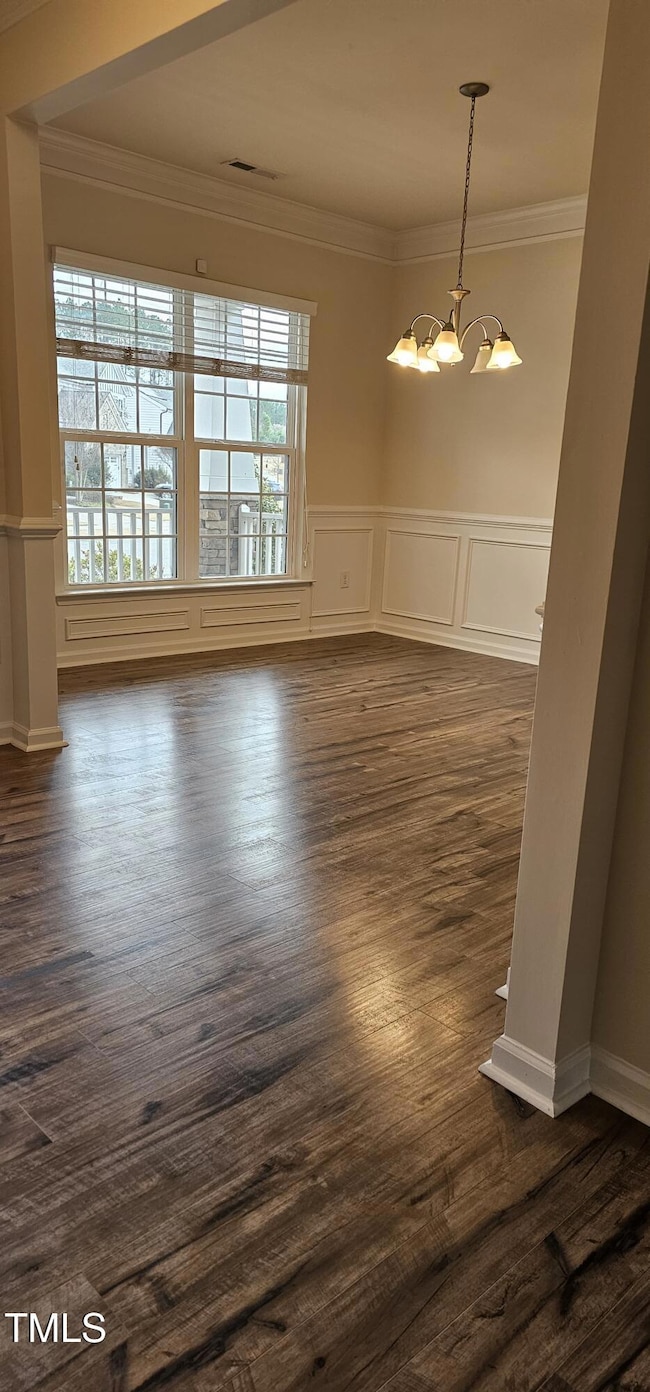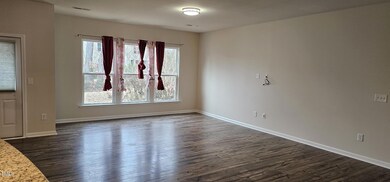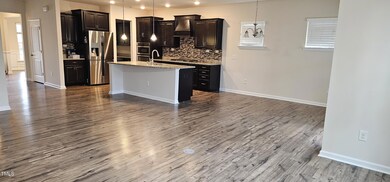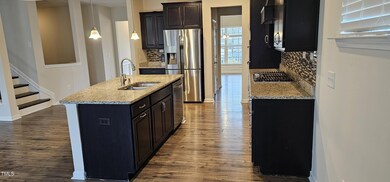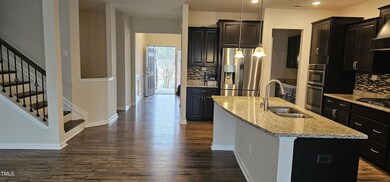
Highlights
- Fitness Center
- Clubhouse
- Main Floor Bedroom
- Laurel Park Elementary Rated A
- Traditional Architecture
- Screened Porch
About This Home
As of March 2025Exceptional 5 bedroom, 4 full bath home in popular Greenmoor subdivision - Open concept floor plan - Spacious living area
open to kitchen - Island kitchen w/ granite counters, SS appliances, plus butlers pantry - Guest bedroom on main level with full bath.
Separate dining room - Screen porch overlooking scenic backyard. Second floor open with huge loft that can be use as a entertainment area.
Primary bedroom suite w/ tray ceiling, sitting room and his & her closets - Bedroom #2 has private ensuite bath additional bedroom has jack n Jill bath room
- Separate laundry rm -- Neighborhood pool, clubhouse, playground, gym and walking trails. Please check the wake county for school cap and the availability. Buyer(s) and the buyer agent are responsible for schools inquiry.
More photos are coming.
Home Details
Home Type
- Single Family
Est. Annual Taxes
- $6,957
Year Built
- Built in 2018
Lot Details
- 8,276 Sq Ft Lot
HOA Fees
- $70 Monthly HOA Fees
Parking
- 2 Car Attached Garage
- 2 Open Parking Spaces
Home Design
- Traditional Architecture
- Stone Foundation
- Slab Foundation
- Shingle Roof
Interior Spaces
- 3,147 Sq Ft Home
- 2-Story Property
- Screened Porch
Kitchen
- Built-In Range
- Dishwasher
Flooring
- Carpet
- Concrete
Bedrooms and Bathrooms
- 5 Bedrooms
- Main Floor Bedroom
- 4 Full Bathrooms
Laundry
- Laundry on upper level
- Dryer
- Washer
Schools
- White Oak Elementary School
- Mills Park Middle School
- Green Level High School
Utilities
- Forced Air Heating and Cooling System
- Heating System Uses Natural Gas
Listing and Financial Details
- Assessor Parcel Number 0733247632
Community Details
Overview
- Greenmoor Hoa/Cas Mgmt,Cas Inc Property Management Association, Phone Number (910) 295-3791
- Greenmoor Subdivision
Amenities
- Clubhouse
Recreation
- Fitness Center
- Community Pool
Map
Home Values in the Area
Average Home Value in this Area
Property History
| Date | Event | Price | Change | Sq Ft Price |
|---|---|---|---|---|
| 03/31/2025 03/31/25 | Sold | $850,000 | -2.3% | $270 / Sq Ft |
| 02/14/2025 02/14/25 | Pending | -- | -- | -- |
| 02/07/2025 02/07/25 | For Sale | $869,999 | -- | $276 / Sq Ft |
Tax History
| Year | Tax Paid | Tax Assessment Tax Assessment Total Assessment is a certain percentage of the fair market value that is determined by local assessors to be the total taxable value of land and additions on the property. | Land | Improvement |
|---|---|---|---|---|
| 2024 | $6,957 | $812,793 | $200,000 | $612,793 |
| 2023 | $5,405 | $490,865 | $80,000 | $410,865 |
| 2022 | $5,073 | $490,865 | $80,000 | $410,865 |
| 2021 | $4,880 | $490,865 | $80,000 | $410,865 |
| 2020 | $4,830 | $490,865 | $80,000 | $410,865 |
| 2019 | $4,695 | $411,653 | $85,000 | $326,653 |
| 2018 | $1,272 | $118,900 | $85,000 | $33,900 |
Mortgage History
| Date | Status | Loan Amount | Loan Type |
|---|---|---|---|
| Open | $510,000 | New Conventional | |
| Previous Owner | $359,000 | New Conventional | |
| Previous Owner | $364,000 | New Conventional | |
| Previous Owner | $379,000 | New Conventional |
Deed History
| Date | Type | Sale Price | Title Company |
|---|---|---|---|
| Warranty Deed | $850,000 | None Listed On Document | |
| Quit Claim Deed | -- | -- | |
| Special Warranty Deed | $474,500 | None Available |
Similar Homes in the area
Source: Doorify MLS
MLS Number: 10074472
APN: 0733.03-24-7632-000
- 1624 Cone Ave
- 1636 Cone Ave
- 802 Knollwood Dr
- 966 Shoofly Path
- 900 Ambergate Station
- 912 Ambergate Station
- 989 Ambergate Station
- 1086 Tender Dr
- 992 Ambergate Station
- 1704 Chestnut St
- 1529 Salem Church Rd
- 1002 Springmill Ct
- 1326 Apache Ln
- 1094 Ambergate Station
- 902 Norwood Ln
- 903 Norwood Ln
- 2132 Royal Berry Ct
- 1028 Dotson Way
- 1100 Dotson Way
- 624 Metro Station
