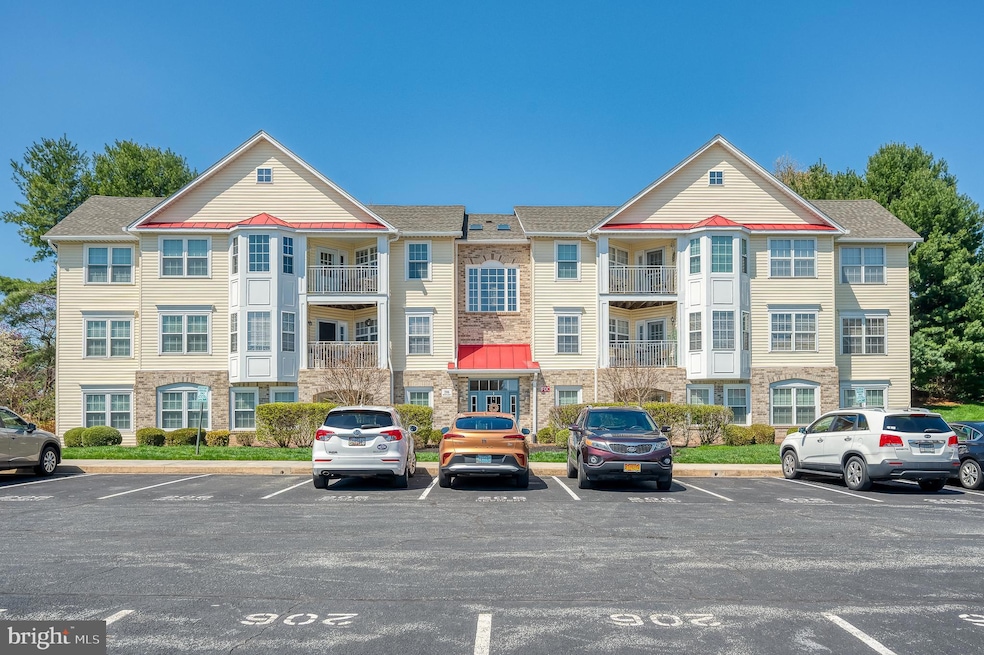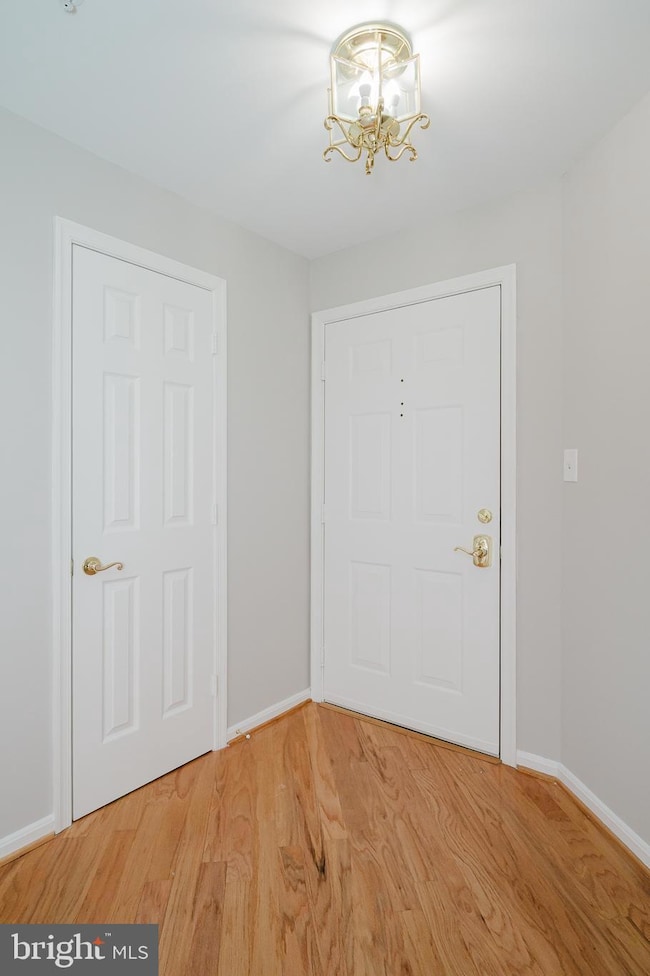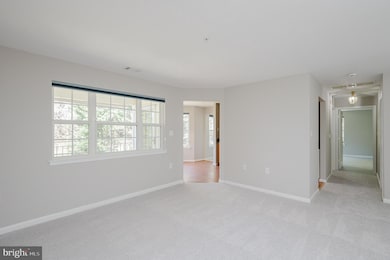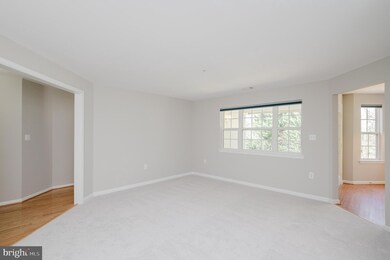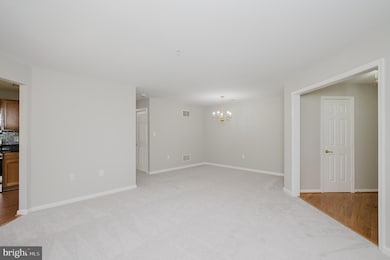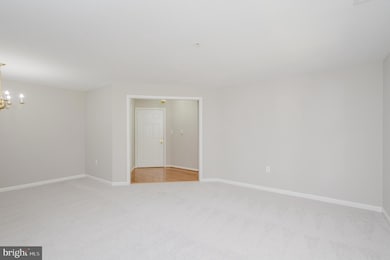
206 Kimary Ct Unit 3C Forest Hill, MD 21050
Bel Air North NeighborhoodEstimated payment $2,145/month
Highlights
- No Units Above
- View of Trees or Woods
- Wood Flooring
- Bel Air Middle School Rated A-
- Open Floorplan
- Main Floor Bedroom
About This Home
Welcome to this spacious top floor 2-bedroom, 2-bath condo in an ELEVATOR building offering 1,300 square feet of comfortable living in the desirable Spenceola Farms community of Forest Hill. Inside, a hardwood foyer leads into a bright and inviting layout. The living and dining rooms feature wall-to-wall carpeting, while the kitchen offers laminate flooring, granite countertops, electric cooking, stainless steel appliances, a double sink, and a cozy breakfast nook. A separate den provides the perfect flex space for a home office, reading area, or guest room. The primary bedroom includes carpet, a walk-in closet, and a private en-suite bath with a walk-in shower. The second bedroom also features carpet and is served by a full hall bath with a tub/shower combo. Additional highlights include vinyl flooring in the laundry area with front-loading washer and dryer, and a covered balcony perfect for morning coffee or evening relaxation. Enjoy a low-maintenance lifestyle with water, trash, and snow removal included in the condo fee. Community amenities include beautifully maintained common grounds and an outdoor pool. This home also comes with one assigned parking space and plenty of open guest parking. Conveniently located near Spenceola Parkway, with easy access to shopping, dining, and local parks. Schedule your private tour today and see all this move-in ready condo has to offer!
Property Details
Home Type
- Condominium
Est. Annual Taxes
- $2,089
Year Built
- Built in 1997
Lot Details
- No Units Above
- Two or More Common Walls
- Cul-De-Sac
- Southeast Facing Home
- Property is in excellent condition
HOA Fees
Property Views
- Woods
- Garden
Home Design
- Brick Exterior Construction
- Shingle Roof
- Architectural Shingle Roof
- Vinyl Siding
Interior Spaces
- 1,300 Sq Ft Home
- Property has 1 Level
- Open Floorplan
- Ceiling Fan
- Recessed Lighting
- Double Pane Windows
- Window Treatments
- Window Screens
- French Doors
- Six Panel Doors
- Entrance Foyer
- Formal Dining Room
- Den
- Utility Room
- Intercom
Kitchen
- Eat-In Galley Kitchen
- Gas Oven or Range
- Microwave
- Ice Maker
- Dishwasher
- Stainless Steel Appliances
- Upgraded Countertops
- Disposal
Flooring
- Wood
- Partially Carpeted
- Laminate
- Vinyl
Bedrooms and Bathrooms
- 2 Main Level Bedrooms
- En-Suite Primary Bedroom
- En-Suite Bathroom
- Walk-In Closet
- 2 Full Bathrooms
Laundry
- Laundry Room
- Laundry on main level
- Front Loading Dryer
- Front Loading Washer
Parking
- 2 Open Parking Spaces
- 2 Parking Spaces
- Handicap Parking
- Public Parking
- Free Parking
- Paved Parking
- Parking Lot
- Surface Parking
- 1 Assigned Parking Space
- Unassigned Parking
Outdoor Features
- Balcony
- Exterior Lighting
Location
- Suburban Location
Schools
- Forest Hill Elementary School
- Bel Air Middle School
- Bel Air High School
Utilities
- Forced Air Heating and Cooling System
- Vented Exhaust Fan
- Electric Water Heater
Listing and Financial Details
- Tax Lot 11
- Assessor Parcel Number 1303324168
Community Details
Overview
- Association fees include common area maintenance, snow removal, trash, water, exterior building maintenance, lawn maintenance, management, pool(s), reserve funds, sewer
- 12 Units
- 1 Elevator
- Spenceola Farms Ii HOA
- Low-Rise Condominium
- Spenceola Farms Ii Condo Association Condos
- Built by Keystone
- Spenceloa Farms Community
- Spenceola Farms Subdivision
- Property Manager
Amenities
- Common Area
- Community Center
Recreation
- Community Playground
- Community Pool
- Bike Trail
Pet Policy
- Limit on the number of pets
Security
- Storm Doors
- Carbon Monoxide Detectors
- Fire and Smoke Detector
- Fire Sprinkler System
Map
Home Values in the Area
Average Home Value in this Area
Tax History
| Year | Tax Paid | Tax Assessment Tax Assessment Total Assessment is a certain percentage of the fair market value that is determined by local assessors to be the total taxable value of land and additions on the property. | Land | Improvement |
|---|---|---|---|---|
| 2024 | $60 | $191,667 | $0 | $0 |
| 2023 | $60 | $178,333 | $0 | $0 |
| 2022 | $1,798 | $165,000 | $48,000 | $117,000 |
| 2021 | $120 | $157,333 | $0 | $0 |
| 2020 | $8,116 | $149,667 | $0 | $0 |
| 2019 | $0 | $142,000 | $40,000 | $102,000 |
| 2018 | $1,639 | $142,000 | $40,000 | $102,000 |
| 2017 | $60 | $142,000 | $0 | $0 |
| 2016 | -- | $165,000 | $0 | $0 |
| 2015 | $30 | $165,000 | $0 | $0 |
| 2014 | $30 | $165,000 | $0 | $0 |
Property History
| Date | Event | Price | Change | Sq Ft Price |
|---|---|---|---|---|
| 04/11/2025 04/11/25 | For Sale | $270,000 | -- | $208 / Sq Ft |
Deed History
| Date | Type | Sale Price | Title Company |
|---|---|---|---|
| Deed | $117,050 | -- | |
| Deed | $216,000 | -- |
Mortgage History
| Date | Status | Loan Amount | Loan Type |
|---|---|---|---|
| Closed | -- | No Value Available |
Similar Homes in the area
Source: Bright MLS
MLS Number: MDHR2041192
APN: 03-324168
- 0 Rock Spring Rd
- 205 Kimary Ct Unit K
- 200 Kimary Ct Unit 8-2D
- 1700 Rich Way Unit E
- 201 Kimary Ct
- 1701 Rich Way Unit F
- 290 Cherry Tree Square
- 1717 Landmark Dr Unit 1J
- 105 F Sunshine Ct Unit F
- 102 Gwen Dr Unit D
- 104 Gwen Dr Unit 2H
- 1803 Rock Spring Rd
- 106 Gwen Dr Unit 2H
- 1704 Ross Rd
- 1605 Samantha Dr
- 113 Red Pump Rd
- 116 Drexel Dr
- 311 Willrich Cir Unit H
- 313 Willrich Cir Unit M
- 1629 Honeysuckle Dr
