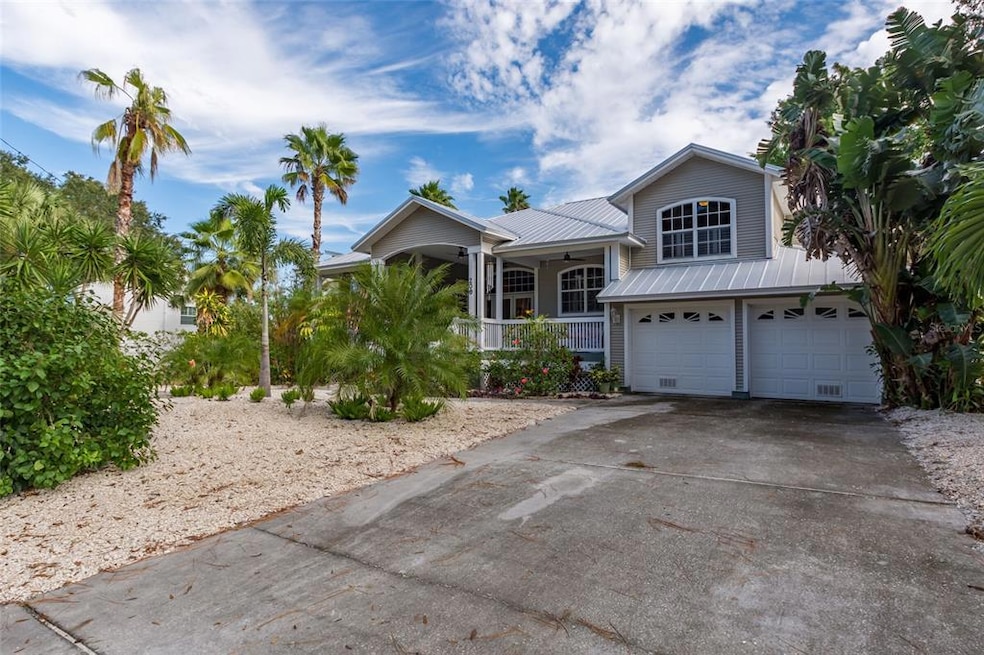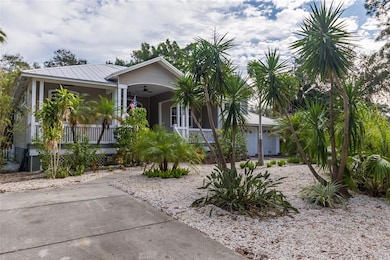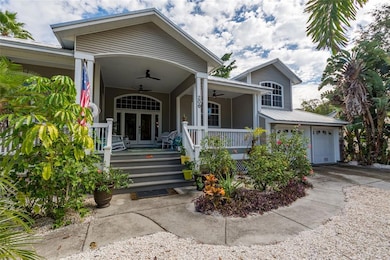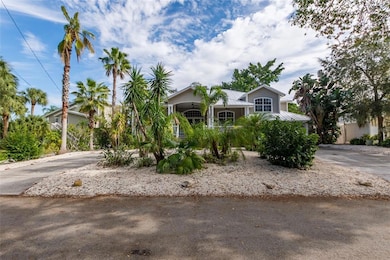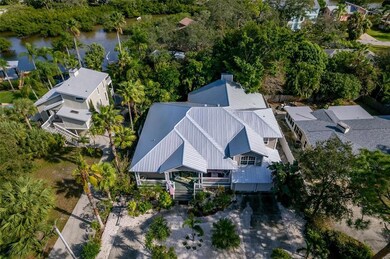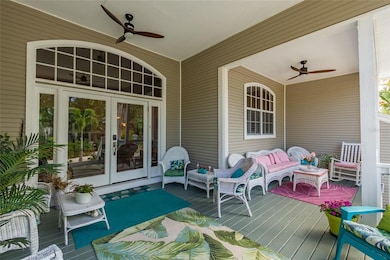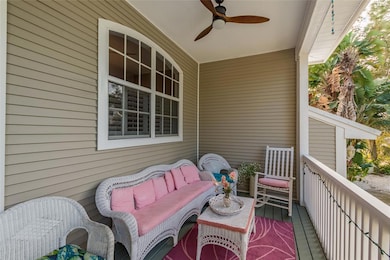
206 Lagoon Dr Palm Harbor, FL 34683
Ozona Village NeighborhoodEstimated payment $6,290/month
Highlights
- Golf Course Community
- Key West Architecture
- Wood Flooring
- Ozona Elementary School Rated A-
- Cathedral Ceiling
- Main Floor Primary Bedroom
About This Home
This charming Key west style home is located in the little village of Ozona which stills feels like "time in the past". This lovely home has 2 downstairs bedrooms and 2 upstairs and 3 full bathrooms. The master bedroom has an en-suite bathroom with separate tub and walk-in shower. There are 10 ft ceilings in most rooms and the family room has a cathedral ceiling and a wood burning fireplace for those cool nights. There is an eat-in area in the kitchen, a breakfast counter, a formal dining room and formal living room.Walking up the front entrance of the house is a wide covered porch for enjoying a nice evening sitting outside. There is also a large screened porch in the back for privacy and is accessed through the master sliders or two other exits.There are plantation shutters through as well. The kitchen has been up-graded with new cabinets and granite countertops and appliances. Hardwood floors are throughout the house. There is a separate laundry room off of the kitchen and a huge garage with a golf cart space and plenty of storage and a working invisible fence for dogs. The house comes furnished (except a few personal items) if wanted. The village of Ozona is golf-cart friendly, it has several marinas, restaurants, shops and Pinellas bike trail. It is a short bicycle ride or drive to Honeymoon Island, downtown Dunedin and downtown Palm Harbor. This is a very unique and oft-sought area because of its charm. There are over $113,000 of improvements (see attached sheet) to the house including a new roof in 2018.
Home Details
Home Type
- Single Family
Est. Annual Taxes
- $8,776
Year Built
- Built in 2001
Lot Details
- 7,614 Sq Ft Lot
- Lot Dimensions are 77x100
- West Facing Home
- Wood Fence
- Landscaped with Trees
- Property is zoned R-3
Parking
- 2 Car Attached Garage
- Garage Door Opener
- Driveway
- Open Parking
- Golf Cart Parking
Home Design
- Key West Architecture
- Elevated Home
- Wood Frame Construction
- Metal Roof
- Block Exterior
- Vinyl Siding
Interior Spaces
- 2,448 Sq Ft Home
- 2-Story Property
- Cathedral Ceiling
- Ceiling Fan
- Skylights
- Wood Burning Fireplace
- Blinds
- Sliding Doors
- Great Room
- Separate Formal Living Room
- Formal Dining Room
Kitchen
- Eat-In Kitchen
- Range
- Microwave
- Dishwasher
- Stone Countertops
- Disposal
Flooring
- Wood
- Ceramic Tile
Bedrooms and Bathrooms
- 4 Bedrooms
- Primary Bedroom on Main
- Walk-In Closet
- 3 Full Bathrooms
Laundry
- Laundry Room
- Dryer
- Washer
Basement
- Walk-Up Access
- Crawl Space
Utilities
- Central Heating and Cooling System
- Electric Water Heater
- Water Softener
- Cable TV Available
Additional Features
- Reclaimed Water Irrigation System
- Covered patio or porch
- Flood Zone Lot
Listing and Financial Details
- Visit Down Payment Resource Website
- Legal Lot and Block 11 / I
- Assessor Parcel Number 10-28-15-65034-009-0110
Community Details
Overview
- No Home Owners Association
- Ozona Shores 1St Add Subdivision
- The community has rules related to allowable golf cart usage in the community
- Rental Restrictions
Recreation
- Golf Course Community
Map
Home Values in the Area
Average Home Value in this Area
Tax History
| Year | Tax Paid | Tax Assessment Tax Assessment Total Assessment is a certain percentage of the fair market value that is determined by local assessors to be the total taxable value of land and additions on the property. | Land | Improvement |
|---|---|---|---|---|
| 2024 | $10,663 | $738,521 | $252,199 | $486,322 |
| 2023 | $10,663 | $654,561 | $267,353 | $387,208 |
| 2022 | $9,667 | $579,197 | $240,700 | $338,497 |
| 2021 | $8,776 | $456,842 | $0 | $0 |
| 2020 | $8,740 | $448,658 | $0 | $0 |
| 2019 | $8,505 | $437,361 | $144,830 | $292,531 |
| 2018 | $7,761 | $391,040 | $0 | $0 |
| 2017 | $5,564 | $316,102 | $0 | $0 |
| 2016 | $5,522 | $309,600 | $0 | $0 |
| 2015 | $5,606 | $307,448 | $0 | $0 |
| 2014 | $5,578 | $305,008 | $0 | $0 |
Property History
| Date | Event | Price | Change | Sq Ft Price |
|---|---|---|---|---|
| 04/17/2024 04/17/24 | Sold | $850,000 | -4.0% | $347 / Sq Ft |
| 02/14/2024 02/14/24 | Pending | -- | -- | -- |
| 01/13/2024 01/13/24 | For Sale | $885,000 | 0.0% | $362 / Sq Ft |
| 01/07/2024 01/07/24 | Pending | -- | -- | -- |
| 01/06/2024 01/06/24 | Price Changed | $885,000 | -4.3% | $362 / Sq Ft |
| 12/10/2023 12/10/23 | For Sale | $925,000 | -7.3% | $378 / Sq Ft |
| 01/30/2023 01/30/23 | For Sale | $998,000 | 0.0% | $408 / Sq Ft |
| 04/26/2019 04/26/19 | Rented | $2,695 | 0.0% | -- |
| 03/13/2019 03/13/19 | Under Contract | -- | -- | -- |
| 03/01/2019 03/01/19 | For Rent | $2,695 | +8.0% | -- |
| 05/15/2018 05/15/18 | Rented | $2,495 | 0.0% | -- |
| 05/07/2018 05/07/18 | Under Contract | -- | -- | -- |
| 03/16/2018 03/16/18 | For Rent | $2,495 | -- | -- |
Deed History
| Date | Type | Sale Price | Title Company |
|---|---|---|---|
| Warranty Deed | $850,000 | Platinum National Title | |
| Warranty Deed | $378,000 | Security Title Company | |
| Warranty Deed | $310,000 | -- | |
| Warranty Deed | $70,500 | -- |
Mortgage History
| Date | Status | Loan Amount | Loan Type |
|---|---|---|---|
| Previous Owner | $300,000 | Credit Line Revolving | |
| Previous Owner | $303,750 | New Conventional | |
| Previous Owner | $280,000 | New Conventional | |
| Previous Owner | $275,000 | New Conventional | |
| Previous Owner | $256,000 | New Conventional |
Similar Homes in the area
Source: Stellar MLS
MLS Number: U8184218
APN: 10-28-15-65034-009-0110
- 249 Shore Dr
- 236 North St
- 424 N Carolina Ave
- 133 North St
- 329 Sunset Way
- 321 Ridge Rd
- 271 Kayli Ln
- 577 Vista Trail Ct
- 273 Shore Dr
- 284 North St
- 15 Shore Dr
- 262 Banana Rd
- 171 Orange St
- 3300 U S 19 Alternate Unit 130
- 3300 U S 19 Alternate Unit 22
- 455 Alt 19 S Unit 111
- 455 Alt 19 S Unit 217
- 455 Alt 19 S Unit 162
- 455 Alt 19 S Unit 81
- 455 Alt 19 S Unit 268
