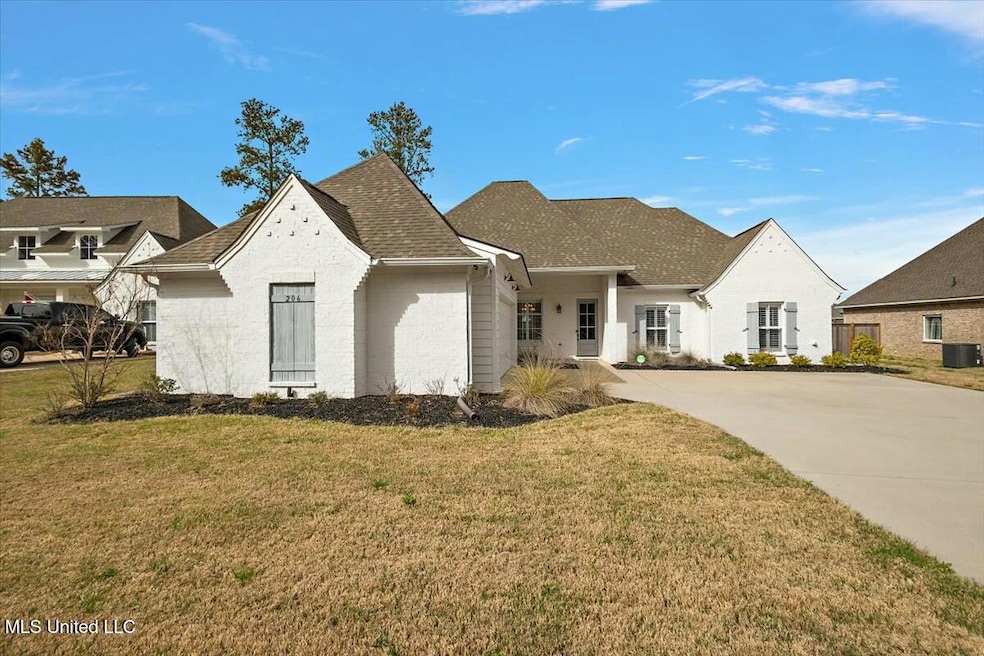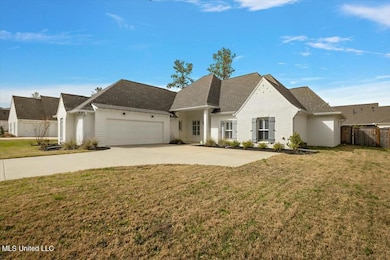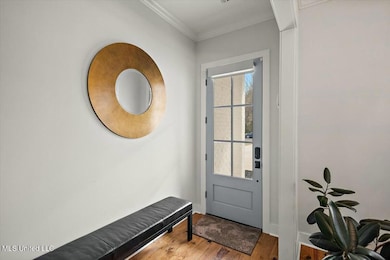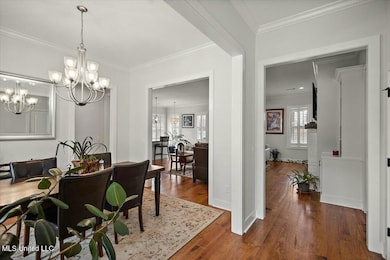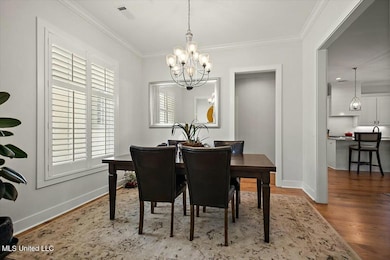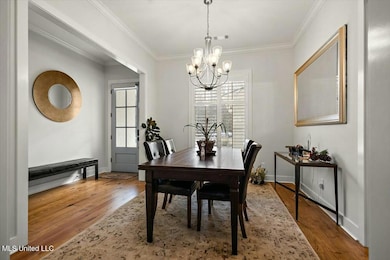
206 Lake Ridge Dr Madison, MS 39110
Estimated payment $3,180/month
Highlights
- Boating
- Golf Course Community
- Waterfront
- Ann Smith Elementary School Rated A-
- Fishing
- Open Floorplan
About This Home
Better than new, this quality built beauty in lovely Heron's Bay of Lake Caroline is waiting for its new owner(s). Featuring 4 generously sized bedrooms complete with 3 full baths which nicely accent the open plan. This home is warm and inviting; full of natural light and only steps away from the lake. With gorgeous hardwood floors throughout, the living /dining combo with cozy fireplace is conveniently positioned to the nicely sized kitchen complete with island and walk in pantry. Laundry room complete with sink, storage space and hanging space is perfectly accessible to the mud area just off garage entrance convenient for after fishing, golfing or gardening activities. There is also a bedroom with a full bath on this side of the home which makes it convenient and private for guests.There is an screened patio off the living area overlooking the private and fully fenced backyard complete with fireplace which is ideal for relaxation or entertaining. The primary bedroom with tray ceiling inspires tranquility with features such as en suite bathroom with dual vanity area and soaking tub and overlooks the backyard.
Lake Caroline offers resort style amenities which include golfing, tennis courts; pools, clubhouse; playgrounds , trails and boating and its own restaurant.
OPEN HOUSE Saturday March 21 12-3 PM
Home Details
Home Type
- Single Family
Est. Annual Taxes
- $2,993
Year Built
- Built in 2022
Lot Details
- 0.26 Acre Lot
- Waterfront
- Back Yard Fenced
HOA Fees
- $96 Monthly HOA Fees
Parking
- 2 Car Garage
- Driveway
Home Design
- Farmhouse Style Home
- Slab Foundation
- Architectural Shingle Roof
- Board and Batten Siding
Interior Spaces
- 2,448 Sq Ft Home
- 1-Story Property
- Open Floorplan
- Built-In Features
- Bookcases
- Ceiling Fan
- Skylights in Kitchen
- Gas Log Fireplace
- Vinyl Clad Windows
- Den with Fireplace
- Storage
- Washer and Electric Dryer Hookup
Kitchen
- Walk-In Pantry
- Built-In Gas Oven
- Kitchen Island
- Granite Countertops
Flooring
- Wood
- Tile
Bedrooms and Bathrooms
- 4 Bedrooms
- Walk-In Closet
- 3 Full Bathrooms
- Double Vanity
Outdoor Features
- Enclosed patio or porch
- Outdoor Fireplace
Schools
- Canton Elementary School
- Canton Middle School
- Canton High School
Utilities
- Cooling System Powered By Gas
- Central Heating and Cooling System
- Heating System Uses Natural Gas
- Natural Gas Connected
- Tankless Water Heater
Listing and Financial Details
- Assessor Parcel Number 081a-11-099-08-00
Community Details
Overview
- Association fees include ground maintenance, management
- Lake Caroline Subdivision
- The community has rules related to covenants, conditions, and restrictions
- Community Lake
Amenities
- Clubhouse
Recreation
- Boating
- Golf Course Community
- Tennis Courts
- Community Pool
- Fishing
- Hiking Trails
Map
Home Values in the Area
Average Home Value in this Area
Tax History
| Year | Tax Paid | Tax Assessment Tax Assessment Total Assessment is a certain percentage of the fair market value that is determined by local assessors to be the total taxable value of land and additions on the property. | Land | Improvement |
|---|---|---|---|---|
| 2024 | $2,993 | $31,096 | $0 | $0 |
| 2023 | $2,969 | $31,096 | $0 | $0 |
| 2022 | $520 | $4,950 | $0 | $0 |
Property History
| Date | Event | Price | Change | Sq Ft Price |
|---|---|---|---|---|
| 03/20/2025 03/20/25 | For Sale | $509,000 | -- | $208 / Sq Ft |
| 06/17/2022 06/17/22 | Sold | -- | -- | -- |
| 06/17/2022 06/17/22 | Off Market | -- | -- | -- |
| 05/18/2022 05/18/22 | Pending | -- | -- | -- |
Deed History
| Date | Type | Sale Price | Title Company |
|---|---|---|---|
| Quit Claim Deed | -- | -- |
Similar Homes in Madison, MS
Source: MLS United
MLS Number: 4107403
APN: 081A-11 -099/08
- 104 Cherry Laurel Ct
- 104 Green Trace Cove
- 107 Cherry Laurel Ln
- 105 Cherry Laurel Ln
- 125 Bridgewater Crossing
- 0 Bridgewater 12b
- 116 Woodmont Way
- 124 Bridgewater Crossing
- 130 Bridgewater Crossing
- 130 Woodmont Way
- 106 Chicot Cove
- 115 Summer Lake Dr
- 104 Overbrook Hill
- 128 Summer Lake Dr
- 102 Bridgewater Crossing
- 228 Parke Dr
- 225 Parke Dr
- 236 Parke Dr
- 0 Alexander Dr
- 237 Hidden Oaks Dr
