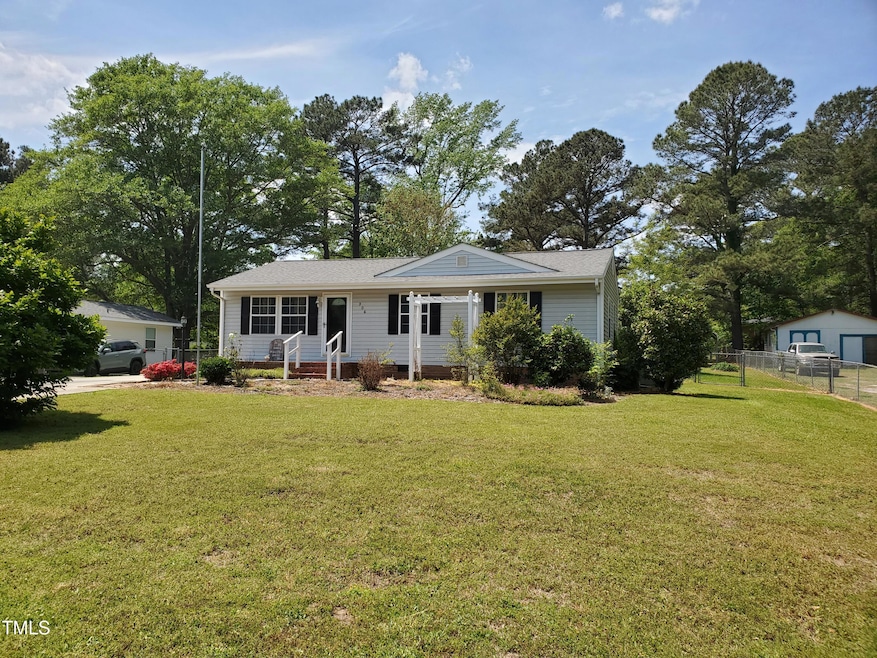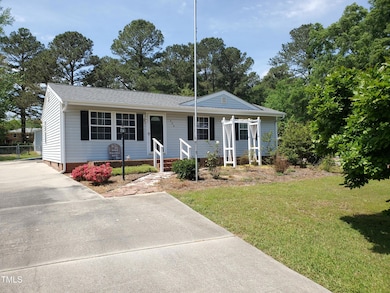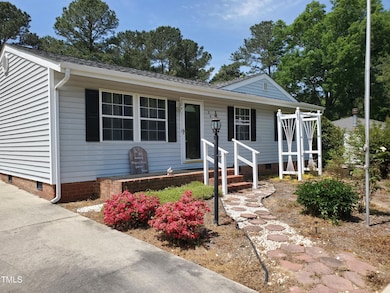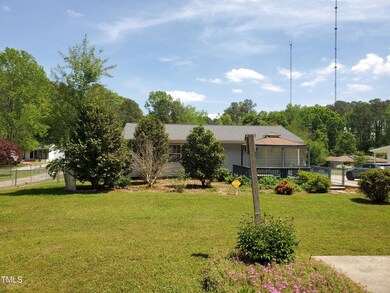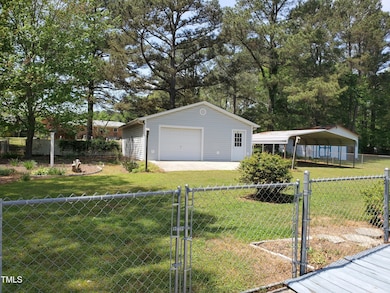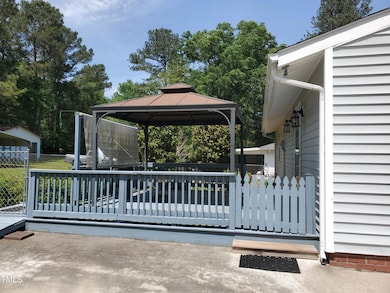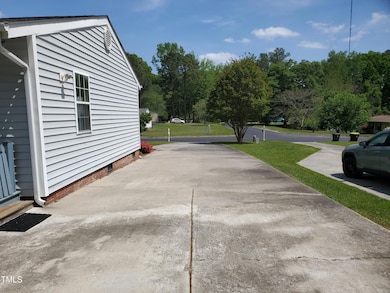
206 Lane of Tristram Garner, NC 27529
Community Park NeighborhoodEstimated payment $1,679/month
Highlights
- Deck
- Breakfast Room
- Double Vanity
- No HOA
- Front Porch
- Bathtub with Shower
About This Home
Charming one story home in convenient location with easy access to Hwy 70 and only minutes I-40. Large open living room. Low maintenance vinyl sided exterior. Three bedrooms all generous in size and closet space. Kitchen with plenty of cabinets and counter work area complete with pantry. Inviting front porch. Large deck off rear of home. Large detached garage/workshop wired and ready for you. Also two car metal carport. Large back yard, freshly paved streets throughout the neighborhood. This can be your new home!
Home Details
Home Type
- Single Family
Est. Annual Taxes
- $1,458
Year Built
- Built in 1970
Lot Details
- 0.39 Acre Lot
- Lot Dimensions are 83x204x84x204
- Irregular Lot
- Back Yard Fenced and Front Yard
Parking
- 1 Car Garage
- 2 Carport Spaces
- Parking Deck
- Garage Door Opener
Home Design
- Brick Foundation
- Shingle Roof
- Vinyl Siding
- Lead Paint Disclosure
Interior Spaces
- 1,010 Sq Ft Home
- 1-Story Property
- Ceiling Fan
- Living Room
- Breakfast Room
- Combination Kitchen and Dining Room
- Laminate Flooring
- Scuttle Attic Hole
Kitchen
- Built-In Electric Oven
- Self-Cleaning Oven
- Free-Standing Electric Range
- Microwave
- Ice Maker
- Dishwasher
Bedrooms and Bathrooms
- 3 Bedrooms
- 1 Full Bathroom
- Double Vanity
- Bathtub with Shower
Laundry
- Laundry on main level
- Laundry in Bathroom
- Washer and Dryer
Outdoor Features
- Deck
- Outdoor Storage
- Front Porch
Schools
- Creech Rd Elementary School
- East Garner Middle School
- South Garner High School
Utilities
- Central Air
- Heat Pump System
- Water Heater
- Cable TV Available
Community Details
- No Home Owners Association
- Camelot Subdivision
Listing and Financial Details
- Assessor Parcel Number 1730.04-53-1272.000
Map
Home Values in the Area
Average Home Value in this Area
Tax History
| Year | Tax Paid | Tax Assessment Tax Assessment Total Assessment is a certain percentage of the fair market value that is determined by local assessors to be the total taxable value of land and additions on the property. | Land | Improvement |
|---|---|---|---|---|
| 2024 | $793 | $231,489 | $100,000 | $131,489 |
| 2023 | $609 | $138,296 | $42,000 | $96,296 |
| 2022 | $566 | $138,296 | $42,000 | $96,296 |
| 2021 | $551 | $138,296 | $42,000 | $96,296 |
| 2020 | $976 | $138,296 | $42,000 | $96,296 |
| 2019 | $905 | $108,406 | $36,000 | $72,406 |
| 2018 | $833 | $108,406 | $36,000 | $72,406 |
| 2017 | $791 | $108,406 | $36,000 | $72,406 |
| 2016 | $775 | $108,406 | $36,000 | $72,406 |
| 2015 | $821 | $115,395 | $38,000 | $77,395 |
| 2014 | $779 | $115,395 | $38,000 | $77,395 |
Property History
| Date | Event | Price | Change | Sq Ft Price |
|---|---|---|---|---|
| 04/26/2025 04/26/25 | For Sale | $279,000 | -- | $276 / Sq Ft |
Deed History
| Date | Type | Sale Price | Title Company |
|---|---|---|---|
| Interfamily Deed Transfer | -- | None Available | |
| Deed | $15,500 | -- |
Mortgage History
| Date | Status | Loan Amount | Loan Type |
|---|---|---|---|
| Open | $105,000 | New Conventional | |
| Closed | $79,051 | New Conventional | |
| Closed | $90,400 | Unknown | |
| Closed | $38,600 | Credit Line Revolving | |
| Closed | $13,600 | Credit Line Revolving | |
| Closed | $68,800 | Credit Line Revolving |
Similar Homes in Garner, NC
Source: Doorify MLS
MLS Number: 10090803
APN: 1730.04-53-1272-000
- 220 Lane of Sir Gawaine
- 221 Lane of Tristram
- 301 King Arthur Trail
- 512 Trail of Merlin
- 209 Meadowbark Bend Unit 20
- 235 Meadowbark Bend Unit 26
- 227 Bend Unit 24
- 4901 Tv Tower Rd
- 239 Meadowbark Bend Unit 27
- 243 Meadowbark Bend Unit 28
- 247 Meadowbark Bend Unit 29
- 251 Meadowbark Bend Unit 30
- 255 Meadowbark Bend Unit 31
- 528 Gainer Dr Unit 8
- 632 Gainer Dr Unit 19
- 524 Gainer Dr Unit 7
- 640 Gainer Dr Unit 21
- 256 Chesapeake Commons St Unit 157
- 231 Frosted Iris Ln Unit 174
- 207 Chesapeake Commons St Unit 80
