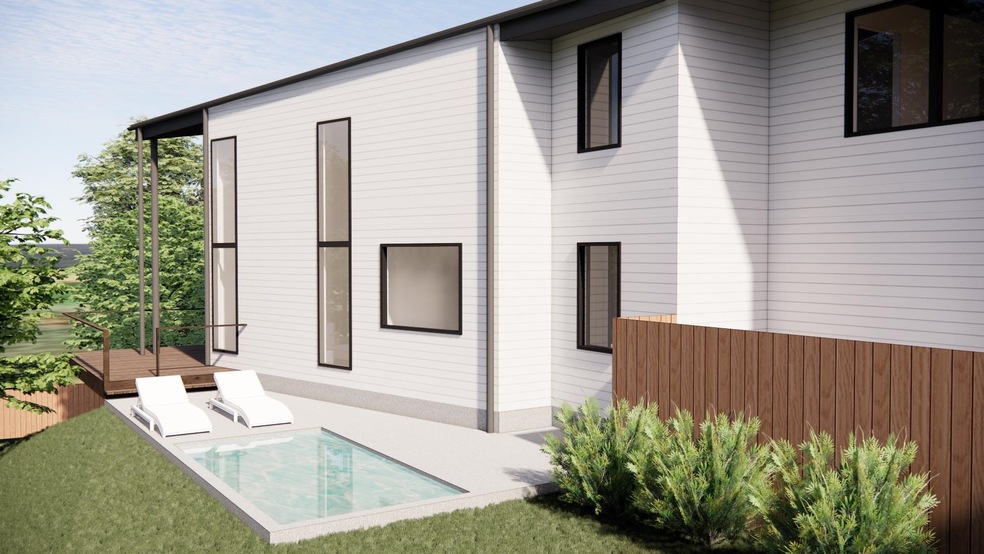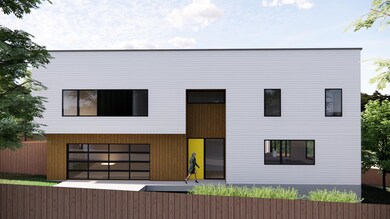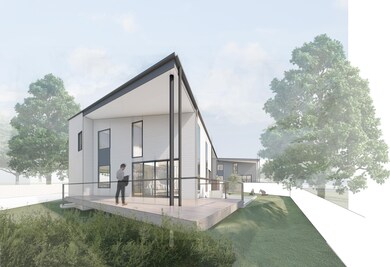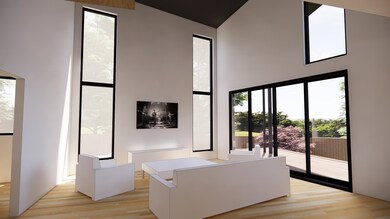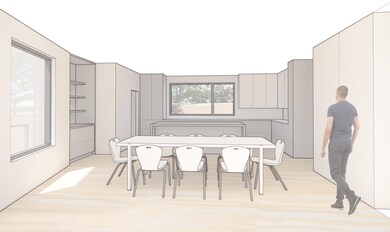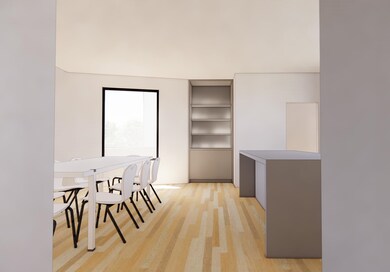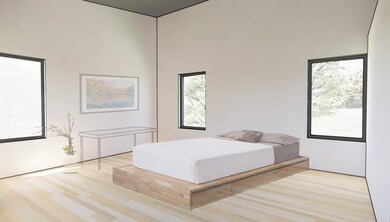
206 Laurel Ave Carrboro, NC 27510
Outlying Carrboro NeighborhoodHighlights
- New Construction
- Deck
- Wood Flooring
- McDougle Middle School Rated A
- Cathedral Ceiling
- 4-minute walk to Carrboro Farmers Market and Playground
About This Home
As of July 2024Absolutely stunning modernist home designed by award-winning local architect Thoughtcraft. Terrific location on private lot in downtown Carrboro's modernist enclave. A truly unique pre-construction opportunity so you can make your personal design choices of selections & finishes. High-quality construction, thoughtful modern lines & luxury interior style. A focal point of this home is the 2-story living room with a wall of Marvin windows & 11 ft wide multislide glass doors to your large deck. Large kitchen with modern flat slab cabinet doors, breakfast island with waterfall edge quartz & everything a chef could want. Large bright rooms with hardwood floors flowing throughout. Green features including EV charger in garage, tankless hot water & rooftop solar pre-wire. Lot is large enough to have an accessory dwelling. Just around the corner from Carrboro's farmer's market, Weaver Street, Great restaurants, galleries, & more. It's time to treat yourself to the home & lifestyle you've dreamt about.
Home Details
Home Type
- Single Family
Est. Annual Taxes
- $5,000
Year Built
- Built in 2023 | New Construction
Lot Details
- 0.26 Acre Lot
- Lot Dimensions are 119x90x109x77
- Fenced Yard
Parking
- 2 Car Garage
- Private Driveway
Home Design
- Modernist Architecture
Interior Spaces
- 3,084 Sq Ft Home
- 2-Story Property
- Cathedral Ceiling
- Ceiling Fan
- Entrance Foyer
- Living Room
- Dining Room
- Open Floorplan
- Home Office
- Storage
- Utility Room
- Crawl Space
- Scuttle Attic Hole
Kitchen
- Eat-In Kitchen
- Built-In Oven
- Gas Range
- Range Hood
- Microwave
- Dishwasher
- Quartz Countertops
Flooring
- Wood
- Tile
Bedrooms and Bathrooms
- 4 Bedrooms
- Main Floor Bedroom
- Walk-In Closet
- Bathtub with Shower
- Walk-in Shower
Laundry
- Laundry Room
- Laundry on upper level
- Electric Dryer Hookup
Outdoor Features
- Deck
Schools
- Northside Elementary School
- Mcdougle Middle School
- Carrboro High School
Utilities
- Forced Air Zoned Cooling and Heating System
- Heating System Uses Natural Gas
- Heat Pump System
- Tankless Water Heater
Community Details
- No Home Owners Association
- Built by Ludlow South
Map
Home Values in the Area
Average Home Value in this Area
Property History
| Date | Event | Price | Change | Sq Ft Price |
|---|---|---|---|---|
| 07/19/2024 07/19/24 | Sold | $1,038,214 | -14.5% | $368 / Sq Ft |
| 06/26/2024 06/26/24 | Sold | $1,213,944 | +16.7% | $394 / Sq Ft |
| 12/15/2023 12/15/23 | Off Market | $1,040,000 | -- | -- |
| 12/15/2023 12/15/23 | Off Market | $1,150,000 | -- | -- |
| 04/14/2023 04/14/23 | Pending | -- | -- | -- |
| 04/14/2023 04/14/23 | Price Changed | $1,040,000 | +15.7% | $368 / Sq Ft |
| 03/15/2023 03/15/23 | Pending | -- | -- | -- |
| 03/03/2023 03/03/23 | Price Changed | $899,000 | +0.4% | $318 / Sq Ft |
| 11/27/2022 11/27/22 | For Sale | $895,000 | -22.2% | $317 / Sq Ft |
| 09/13/2022 09/13/22 | For Sale | $1,150,000 | -- | $373 / Sq Ft |
Tax History
| Year | Tax Paid | Tax Assessment Tax Assessment Total Assessment is a certain percentage of the fair market value that is determined by local assessors to be the total taxable value of land and additions on the property. | Land | Improvement |
|---|---|---|---|---|
| 2024 | $4,689 | $267,300 | $175,800 | $91,500 |
| 2023 | $3,111 | $175,800 | $175,800 | $0 |
Mortgage History
| Date | Status | Loan Amount | Loan Type |
|---|---|---|---|
| Open | $750,000 | New Conventional | |
| Previous Owner | $862,500 | Construction | |
| Previous Owner | $708,750 | Construction |
Deed History
| Date | Type | Sale Price | Title Company |
|---|---|---|---|
| Warranty Deed | -- | None Listed On Document |
Similar Homes in the area
Source: Doorify MLS
MLS Number: 2473986
APN: 9778753467
- 203 Prince St
- 105 Fidelity St Unit B24
- 424 S Greensboro St
- 114 Glosson Cir
- 445 S Greensboro St
- 103 Inara Ct
- 248 Sweet Bay Place
- 233 Sweet Bay Place
- 269 Sweet Bay Place
- 115 Coleridge Ct Unit 4
- 116 Marlowe Ct
- 106 Eugene St
- 501 Jones Ferry Rd Unit 10
- 501 Jones Ferry Rd Unit D12
- 103 Friar Ln
- 0 Alabama Ave Unit 100497753
- 124 Friar Ln
- 506 N Greensboro St Unit 33
- 107 Creel St
- 601 W Rosemary St Unit 418
