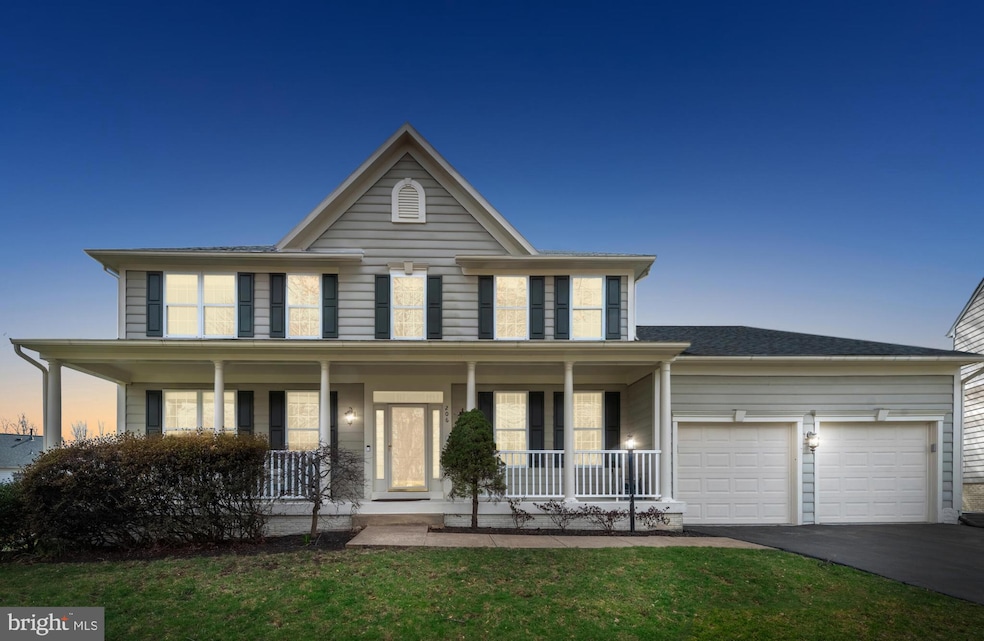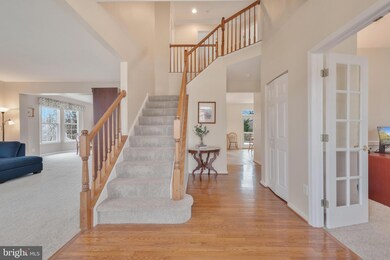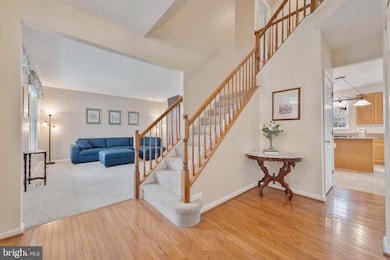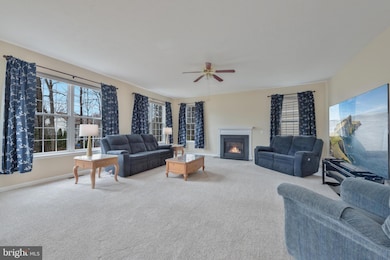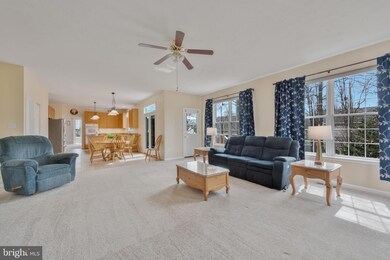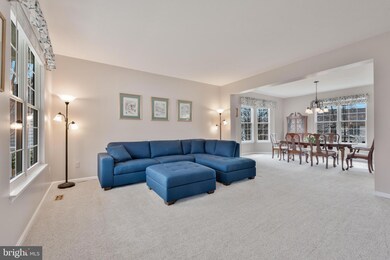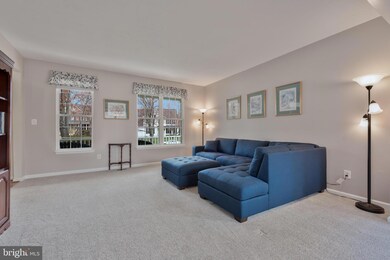
206 Lawnhill Ct SW Leesburg, VA 20175
Estimated payment $6,144/month
Highlights
- View of Trees or Woods
- Open Floorplan
- Deck
- Loudoun County High School Rated A-
- Colonial Architecture
- Upgraded Countertops
About This Home
Stunning 5-Bedroom Home in Sought-After Greenway Farm
Don’t miss this incredible opportunity to own a beautifully maintained and move-in-ready home in the highly desirable Greenway Farm subdivision! Nestled on a quiet cul-de-sac, this spacious 5-bedroom, 3.5-bath home boasts over 4,200 sq. ft. of living space with thoughtful updates throughout.
Step inside to find freshly painted interiors and updated carpet on the main level. A dedicated office with French doors, formal living and dining rooms, and a bright eat-in kitchen provide the perfect blend of function and style. The adjacent step-down family room is a cozy retreat with a gas fireplace. Sliding doors lead to a spacious deck with stairs down to a large patio and backyard—perfect for entertaining! A powder room and laundry room complete the main level.
Upstairs, you’ll find four generous bedrooms, including the luxurious primary suite with a custom walk-in closet system, tray ceiling, and updated en-suite bath featuring a soaking tub, separate shower, and dual vanities. A second full bath with dual sinks serves the additional bedrooms.
The walk-out lower level offers fantastic versatility, featuring a family room, private guest bedroom, full bath, and two storage rooms. An extra refrigerator with the home.
Located in the heart of Leesburg, Greenway Farm offers a tree-lined neighborhood with quick access to major commuter routes, historic downtown Leesburg, shopping, dining, and the outlets! Community amenities include a pool (with swim team), tennis and basketball courts, sand volleyball, playgrounds, and scenic walking trails.
This beautiful home is ready for its next owner—schedule your showing today!
Home Details
Home Type
- Single Family
Est. Annual Taxes
- $9,070
Year Built
- Built in 1998
Lot Details
- 10,454 Sq Ft Lot
- Back Yard Fenced
- Sprinkler System
- Property is zoned LB:PRN
HOA Fees
- $85 Monthly HOA Fees
Parking
- 2 Car Attached Garage
- Garage Door Opener
- Off-Street Parking
Home Design
- Colonial Architecture
- Slab Foundation
- Asphalt Roof
- Vinyl Siding
Interior Spaces
- Property has 3 Levels
- Open Floorplan
- Ceiling Fan
- Fireplace Mantel
- Window Treatments
- Sliding Doors
- Family Room Off Kitchen
- Living Room
- Breakfast Room
- Dining Room
- Den
- Library
- Game Room
- Workshop
- Storage Room
- Views of Woods
Kitchen
- Eat-In Kitchen
- Double Oven
- Cooktop
- Ice Maker
- Dishwasher
- Kitchen Island
- Upgraded Countertops
- Disposal
Bedrooms and Bathrooms
- 4 Bedrooms
- En-Suite Primary Bedroom
- En-Suite Bathroom
Laundry
- Dryer
- Washer
Finished Basement
- Walk-Out Basement
- Connecting Stairway
- Rear Basement Entry
- Sump Pump
Outdoor Features
- Deck
- Patio
Schools
- Catoctin Elementary School
- J. L. Simpson Middle School
- Loudoun County High School
Utilities
- Forced Air Heating and Cooling System
- Vented Exhaust Fan
- Natural Gas Water Heater
Listing and Financial Details
- Tax Lot 81
- Assessor Parcel Number 273270962000
Community Details
Overview
- Association fees include management, pool(s)
- Greenway Farm Subdivision
Amenities
- Community Center
Recreation
- Tennis Courts
- Community Playground
- Community Pool
Map
Home Values in the Area
Average Home Value in this Area
Tax History
| Year | Tax Paid | Tax Assessment Tax Assessment Total Assessment is a certain percentage of the fair market value that is determined by local assessors to be the total taxable value of land and additions on the property. | Land | Improvement |
|---|---|---|---|---|
| 2024 | $7,527 | $870,120 | $259,900 | $610,220 |
| 2023 | $6,663 | $761,490 | $249,900 | $511,590 |
| 2022 | $6,474 | $727,380 | $229,900 | $497,480 |
| 2021 | $6,202 | $632,900 | $199,900 | $433,000 |
| 2020 | $6,099 | $589,300 | $179,900 | $409,400 |
| 2019 | $5,974 | $571,640 | $179,900 | $391,740 |
| 2018 | $5,958 | $549,100 | $159,900 | $389,200 |
| 2017 | $5,855 | $520,480 | $159,900 | $360,580 |
| 2016 | $5,891 | $514,500 | $0 | $0 |
| 2015 | $967 | $368,270 | $0 | $368,270 |
| 2014 | $979 | $385,340 | $0 | $385,340 |
Property History
| Date | Event | Price | Change | Sq Ft Price |
|---|---|---|---|---|
| 03/26/2025 03/26/25 | For Sale | $950,000 | -- | $226 / Sq Ft |
Deed History
| Date | Type | Sale Price | Title Company |
|---|---|---|---|
| Deed | -- | None Listed On Document | |
| Deed | $544,000 | -- | |
| Deed | $315,000 | -- |
Mortgage History
| Date | Status | Loan Amount | Loan Type |
|---|---|---|---|
| Previous Owner | $207,721 | New Conventional | |
| Previous Owner | $284,000 | New Conventional | |
| Previous Owner | $252,000 | No Value Available |
Similar Homes in Leesburg, VA
Source: Bright MLS
MLS Number: VALO2091748
APN: 273-27-0962
- 110 Cedargrove Place SW
- 509 Fairfield Way SW
- 303 Lawford Dr SW
- 413 Meade Dr SW
- 415 Meade Dr SW
- 409 Lacey Ct SW
- 107 Hampshire Square SW
- 224 Stoic St SE
- 111 Milvian Way SE
- 1126 Athena Dr SE
- 611 Catesby Ct SW
- 1232 Bradfield Dr SW
- Lot 2A - James Monroe Hwy
- 112 Idyllic Place SE
- 1119 Themis St SE
- 1017 Akan St SE
- 1013 Akan St SE
- 1004 Akan St SE
- 1010 Coubertin Dr SE
- 520 Clagett St SW
