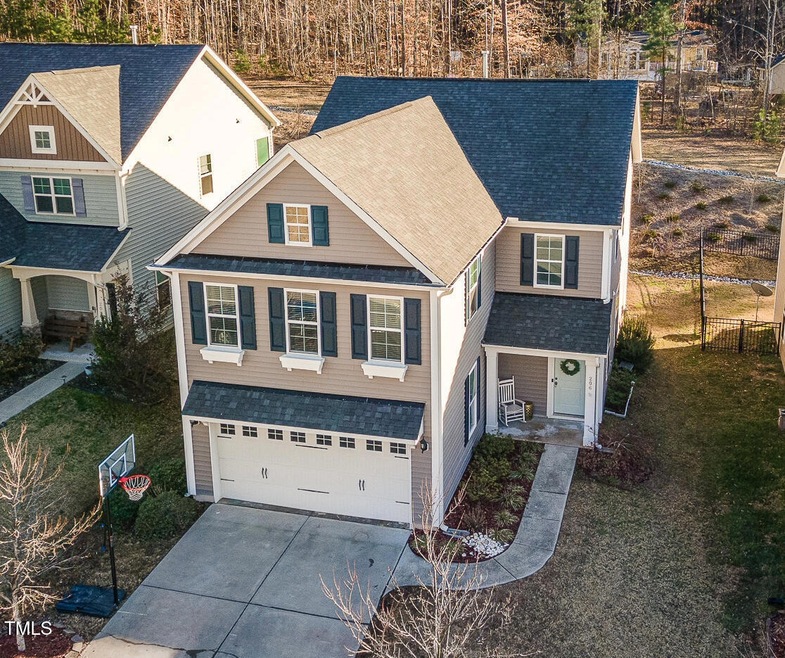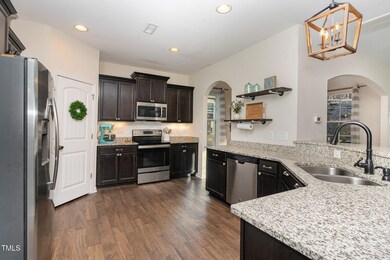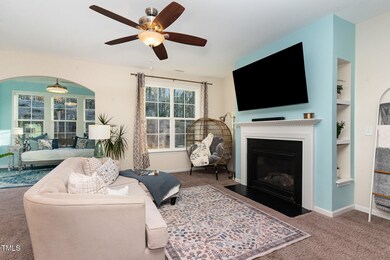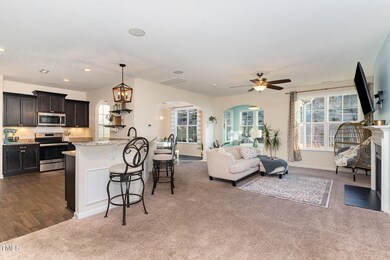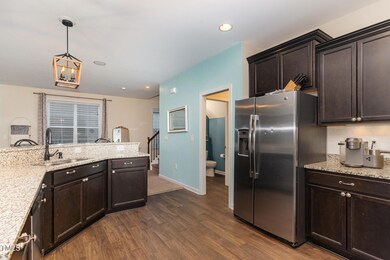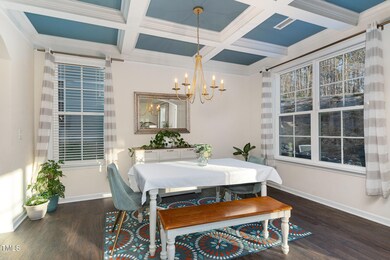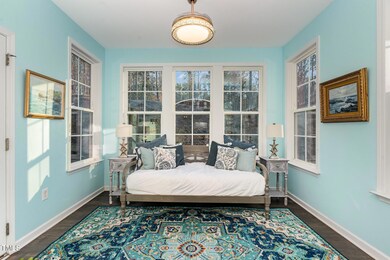
206 Maple Walk St Durham, NC 27703
Highlights
- In Ground Pool
- Transitional Architecture
- Sun or Florida Room
- Open Floorplan
- Wood Flooring
- High Ceiling
About This Home
As of March 2025Discover this stunning 4-bedroom, 2.5-bathroom home in the sought-after Rustica Oaks community of Durham! This spacious two-story home features a bright and airy sunroom, a living room with built-in ceiling speakers offering both hardwired and Bluetooth options, and a sunlit dining room with abundant windows and an elegant coffered ceiling. You will find granite countertops, ample counter space, and plenty of room to cook and entertain in the large kitchen. Upstairs, a generous loft provides additional living space or the perfect home office. The private backyard backs up to a raised berm leading to a wooded area maintained by the HOA, offering a serene retreat. Stylish upgrades shine throughout, from the refreshed half bath with modern fixtures to the primary bath's elegant cabinetry and lighting. Plus, the laundry room has been upgraded from vinyl for a polished finish. Don't miss this beautifully updated home!
Home Details
Home Type
- Single Family
Est. Annual Taxes
- $4,138
Year Built
- Built in 2016
Lot Details
- 5,227 Sq Ft Lot
- Few Trees
- Back and Front Yard
HOA Fees
- $60 Monthly HOA Fees
Parking
- 2 Car Attached Garage
- Front Facing Garage
- Garage Door Opener
- Private Driveway
Home Design
- Transitional Architecture
- Slab Foundation
- Frame Construction
- Architectural Shingle Roof
- Vinyl Siding
Interior Spaces
- 2,633 Sq Ft Home
- 2-Story Property
- Open Floorplan
- Sound System
- Built-In Features
- Coffered Ceiling
- High Ceiling
- Ceiling Fan
- Fireplace Features Blower Fan
- Gas Log Fireplace
- Entrance Foyer
- Living Room with Fireplace
- Dining Room
- Sun or Florida Room
- Pull Down Stairs to Attic
- Laundry on upper level
Kitchen
- Microwave
- Dishwasher
- Stainless Steel Appliances
- Granite Countertops
- Disposal
Flooring
- Wood
- Carpet
- Ceramic Tile
- Luxury Vinyl Tile
- Vinyl
Bedrooms and Bathrooms
- 4 Bedrooms
- Dual Closets
- Walk-In Closet
- Double Vanity
Outdoor Features
- In Ground Pool
- Covered patio or porch
- Rain Gutters
Schools
- Harris Elementary School
- Lowes Grove Middle School
- Hillside High School
Horse Facilities and Amenities
- Grass Field
Utilities
- Central Heating and Cooling System
- Heating System Uses Natural Gas
- Underground Utilities
- Tankless Water Heater
- High Speed Internet
- Phone Available
- Cable TV Available
Listing and Financial Details
- Assessor Parcel Number 0739-69-4722 / 217507
Community Details
Overview
- Association fees include ground maintenance
- Towne Properties Management Association, Phone Number (919) 878-8787
- Rustica Oaks Subdivision
Recreation
- Community Playground
- Community Pool
Map
Home Values in the Area
Average Home Value in this Area
Property History
| Date | Event | Price | Change | Sq Ft Price |
|---|---|---|---|---|
| 03/20/2025 03/20/25 | Sold | $525,000 | -1.9% | $199 / Sq Ft |
| 02/17/2025 02/17/25 | Pending | -- | -- | -- |
| 02/01/2025 02/01/25 | For Sale | $535,000 | -- | $203 / Sq Ft |
Tax History
| Year | Tax Paid | Tax Assessment Tax Assessment Total Assessment is a certain percentage of the fair market value that is determined by local assessors to be the total taxable value of land and additions on the property. | Land | Improvement |
|---|---|---|---|---|
| 2024 | $4,138 | $296,668 | $55,850 | $240,818 |
| 2023 | $3,886 | $296,668 | $55,850 | $240,818 |
| 2022 | $3,797 | $296,668 | $55,850 | $240,818 |
| 2021 | $3,779 | $296,668 | $55,850 | $240,818 |
| 2020 | $3,690 | $296,668 | $55,850 | $240,818 |
| 2019 | $3,690 | $296,668 | $55,850 | $240,818 |
| 2018 | $3,327 | $225,746 | $19,547 | $206,199 |
| 2017 | $3,040 | $225,746 | $19,547 | $206,199 |
| 2016 | $254 | $39,095 | $39,095 | $0 |
Mortgage History
| Date | Status | Loan Amount | Loan Type |
|---|---|---|---|
| Open | $275,000 | New Conventional | |
| Previous Owner | $239,000 | New Conventional |
Deed History
| Date | Type | Sale Price | Title Company |
|---|---|---|---|
| Warranty Deed | $525,000 | None Listed On Document | |
| Warranty Deed | $252,000 | -- |
Similar Homes in Durham, NC
Source: Doorify MLS
MLS Number: 10073596
APN: 217507
- 218 Maple Walk St
- 104 Lowe Wood Ct
- 110 White Burley Ct
- 13 Moss Grove Ln
- 2013 Magnolia Tree Ln
- 2 White Spruce Ct
- 2217 Magnolia Tree Ln
- 30 Holly Berry Ln
- 15 White Spruce Ct
- 219 Zante Currant Rd
- 217 Zante Currant Rd
- 122 Torpoint Rd
- 112 Churment Ct
- 106 Churment Ct
- 3015 Cypress Lagoon Ct
- 3007 Cypress Lagoon Ct
- 1903 Edgerton Dr
- 2112 Eastwood Dr
- 2458 S Alston Ave
- 1306 Ed Cook Rd
