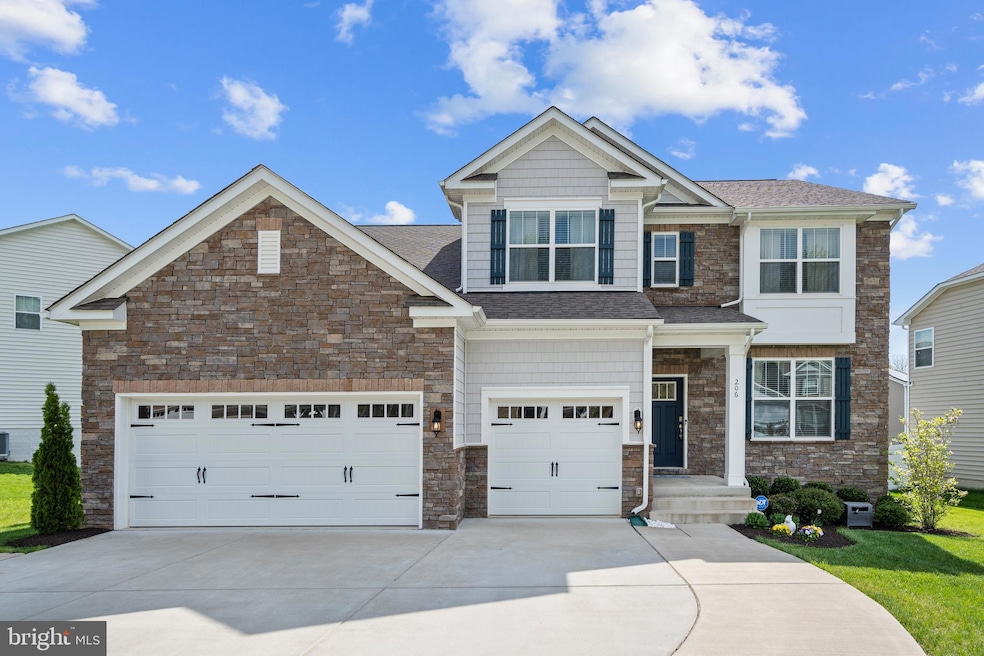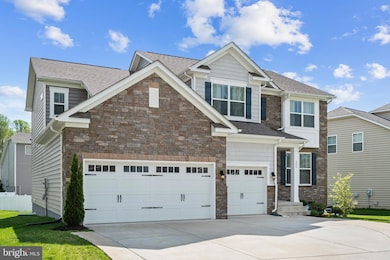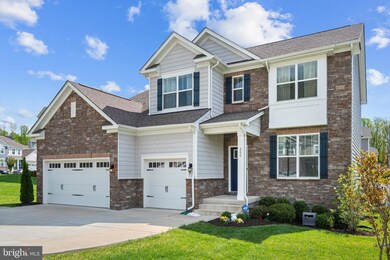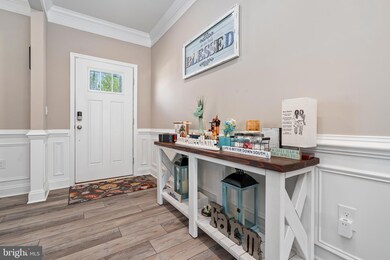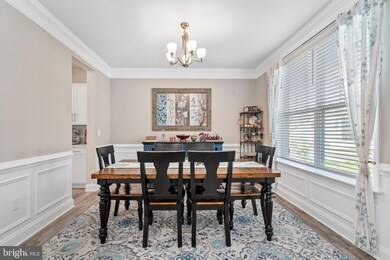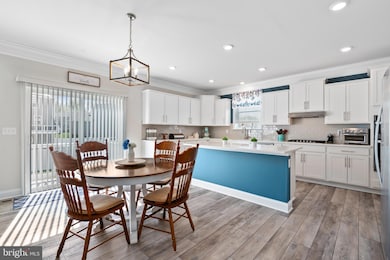
206 Marianne Place Stafford, VA 22554
Garrisonville Estates NeighborhoodHighlights
- Traditional Floor Plan
- Traditional Architecture
- 3 Car Direct Access Garage
- Mountain View High School Rated A
- Main Floor Bedroom
- Family Room Off Kitchen
About This Home
As of August 2024Welcome to your stunning new home in a serene community! This lovely 6-bedroom, 4-bathroom gem, built in 2020, boasts a fresh, like-new feel throughout. From the moment you arrive, you'll be captivated by its beautiful curb appeal, complete with a 3-car garage and an extended driveway for ample parking convenience.
Step inside to discover an open floor plan that effortlessly combines modern design with inviting warmth. Natural light floods every corner, accentuating the contemporary aesthetic and creating a welcoming ambiance.
All floors of the home features bedrooms and bathrooms ensuring privacy and convenience.
But the allure doesn't end there. Outside, a stamped concrete patio beckons for al fresco entertaining, complemented by trek stairs for added charm and accessibility. And if that's not enough, the sellers have thoughtfully added a bonus bedroom in the basement, expanding the home's versatility to meet your every need.
Nestled in a tranquil enclave, this property offers the perfect blend of peaceful living and modern convenience. Don't miss out on the opportunity to make this dream home yours – schedule your showing today!
Last Agent to Sell the Property
TIMOTHY WILLIAMS
Redfin Corporation

Home Details
Home Type
- Single Family
Est. Annual Taxes
- $4,951
Year Built
- Built in 2020
Lot Details
- 0.25 Acre Lot
- Property is zoned R1
HOA Fees
- $83 Monthly HOA Fees
Parking
- 3 Car Direct Access Garage
- 6 Driveway Spaces
- Front Facing Garage
- Garage Door Opener
Home Design
- Traditional Architecture
- Permanent Foundation
- Stone Siding
- HardiePlank Type
Interior Spaces
- Property has 3 Levels
- Traditional Floor Plan
- Ceiling Fan
- Window Treatments
- Family Room Off Kitchen
- Dining Area
- Alarm System
Kitchen
- Built-In Oven
- Stove
- Cooktop
- Built-In Microwave
- Ice Maker
- Dishwasher
- Disposal
Flooring
- Carpet
- Laminate
Bedrooms and Bathrooms
Laundry
- Dryer
- Washer
Finished Basement
- Heated Basement
- Interior Basement Entry
Utilities
- Forced Air Heating and Cooling System
- Humidifier
- Electric Water Heater
Listing and Financial Details
- Assessor Parcel Number 28R 1 78
Community Details
Overview
- Association fees include common area maintenance, management, trash, snow removal
- Shelton Knolls Subdivision
Amenities
- Common Area
Map
Home Values in the Area
Average Home Value in this Area
Property History
| Date | Event | Price | Change | Sq Ft Price |
|---|---|---|---|---|
| 08/27/2024 08/27/24 | Sold | $750,000 | +0.1% | $177 / Sq Ft |
| 07/29/2024 07/29/24 | Pending | -- | -- | -- |
| 07/23/2024 07/23/24 | For Sale | $749,000 | 0.0% | $176 / Sq Ft |
| 06/22/2024 06/22/24 | Pending | -- | -- | -- |
| 05/30/2024 05/30/24 | Price Changed | $749,000 | -2.1% | $176 / Sq Ft |
| 05/24/2024 05/24/24 | For Sale | $765,000 | -- | $180 / Sq Ft |
Tax History
| Year | Tax Paid | Tax Assessment Tax Assessment Total Assessment is a certain percentage of the fair market value that is determined by local assessors to be the total taxable value of land and additions on the property. | Land | Improvement |
|---|---|---|---|---|
| 2024 | $0 | $658,600 | $190,000 | $468,600 |
| 2023 | $0 | $582,500 | $175,000 | $407,500 |
| 2022 | $4,434 | $582,500 | $175,000 | $407,500 |
| 2021 | $4,434 | $457,100 | $140,000 | $317,100 |
| 2020 | $1,358 | $140,000 | $140,000 | $0 |
| 2019 | $0 | $0 | $0 | $0 |
Mortgage History
| Date | Status | Loan Amount | Loan Type |
|---|---|---|---|
| Open | $230,000 | New Conventional |
Deed History
| Date | Type | Sale Price | Title Company |
|---|---|---|---|
| Deed | $750,000 | Stewart Title | |
| Deed | $555,000 | None Listed On Document | |
| Special Warranty Deed | $540,575 | Premier Title Inc |
Similar Homes in Stafford, VA
Source: Bright MLS
MLS Number: VAST2029872
APN: 28R-1-78
- 50 Mason Ln
- 15 Elm St
- 9 Elm St
- 122 Barbara Ann Dr
- 29 Winding Creek Rd
- 18 Bruce St
- 0 Courthouse Rd Unit 1000095583
- 3 Bridgecreek Ct
- 225 Courthouse Rd
- 112 Oakwood Dr
- 66 Vista Woods Rd
- 60 Buck Rd
- 9 Wendover Ct
- 11 Wendover Ct
- 86 Vista Woods Rd
- 38 Buck Rd
- 3 Eternity Ct
- 26 Seneca Ln
- 4 Wren Way Ct
- 233 Choptank Rd
