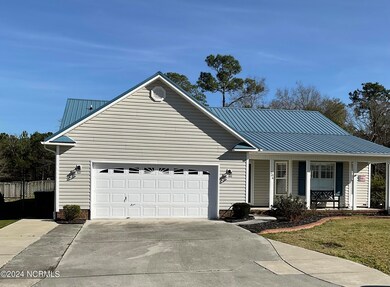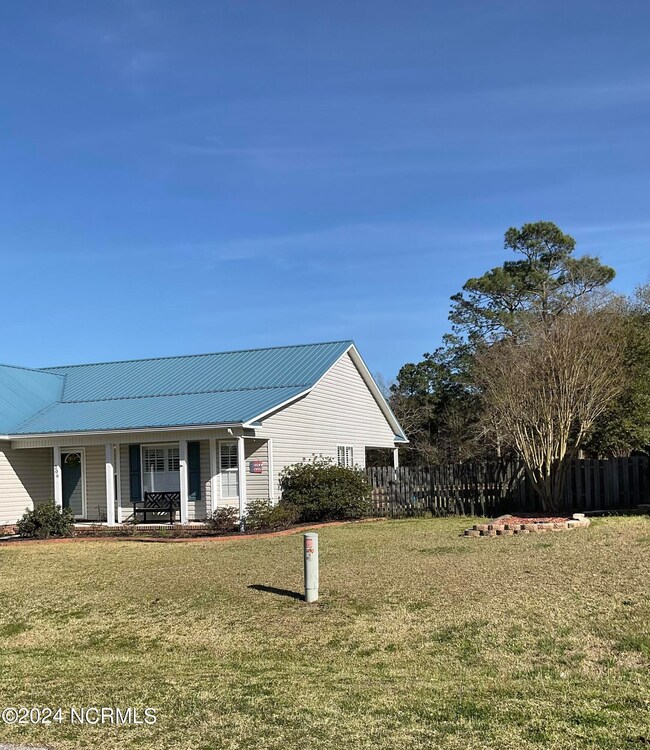
206 Marsh Hen Ct Swansboro, NC 28584
Highlights
- Vaulted Ceiling
- No HOA
- Fenced Yard
- Bonus Room
- Formal Dining Room
- Walk-In Closet
About This Home
As of June 2024Gorgeous home in Swansboro area. Tons of light, an eat in kitchen, large den and a bonus room that can be an office, formal living or dining room. Set up as a 3/2 home with a 4-bedroom septic system, your options are open. This home has all the extras... flooring- 2022/23, Roof- 2019, Solar panels-2023 with new attic insulation for solar. Plantation shutters throughout, French doors to the patio, so many closets and much more. In addition to all of the upgrades there is a very large fully fenced back yard with a pavers patio, a chipping mat for the golf enthusiast and a storage shed. Seller is leaving the large screen mounted TV. Most furniture is available for purchase. This beautiful home is a must see!
Last Buyer's Agent
Kathy Slaughter
Realty One Group Affinity License #205187

Home Details
Home Type
- Single Family
Est. Annual Taxes
- $1,758
Year Built
- Built in 2001
Lot Details
- 0.58 Acre Lot
- Lot Dimensions are 89x299x100x267
- Fenced Yard
- Property is zoned R-20Sf
Home Design
- Slab Foundation
- Wood Frame Construction
- Metal Roof
- Vinyl Siding
- Stick Built Home
Interior Spaces
- 1,872 Sq Ft Home
- 1-Story Property
- Vaulted Ceiling
- Ceiling Fan
- Gas Log Fireplace
- Blinds
- Formal Dining Room
- Bonus Room
- Pull Down Stairs to Attic
- Washer and Dryer Hookup
Kitchen
- Stove
- Built-In Microwave
- Dishwasher
Flooring
- Carpet
- Tile
- Luxury Vinyl Plank Tile
Bedrooms and Bathrooms
- 3 Bedrooms
- Walk-In Closet
- 2 Full Bathrooms
- Walk-in Shower
Parking
- 2 Car Attached Garage
- Front Facing Garage
- Driveway
- Off-Street Parking
Eco-Friendly Details
- Heating system powered by active solar
Outdoor Features
- Patio
- Shed
Utilities
- Heating System Uses Gas
- Heat Pump System
- Gas Tank Leased
- Electric Water Heater
- Fuel Tank
- On Site Septic
- Septic Tank
Community Details
- No Home Owners Association
- Halls Creek At The Hammocks Subdivision
Listing and Financial Details
- Assessor Parcel Number 1319a-143
Map
Home Values in the Area
Average Home Value in this Area
Property History
| Date | Event | Price | Change | Sq Ft Price |
|---|---|---|---|---|
| 06/03/2024 06/03/24 | Sold | $359,000 | 0.0% | $192 / Sq Ft |
| 04/02/2024 04/02/24 | Pending | -- | -- | -- |
| 03/27/2024 03/27/24 | For Sale | $359,000 | -- | $192 / Sq Ft |
Tax History
| Year | Tax Paid | Tax Assessment Tax Assessment Total Assessment is a certain percentage of the fair market value that is determined by local assessors to be the total taxable value of land and additions on the property. | Land | Improvement |
|---|---|---|---|---|
| 2024 | $1,760 | $268,762 | $65,000 | $203,762 |
| 2023 | $1,758 | $268,428 | $65,000 | $203,428 |
| 2022 | $1,758 | $268,428 | $65,000 | $203,428 |
| 2021 | $1,339 | $189,910 | $54,000 | $135,910 |
| 2020 | $1,339 | $189,910 | $54,000 | $135,910 |
| 2019 | $1,339 | $189,910 | $54,000 | $135,910 |
| 2018 | $1,339 | $189,910 | $54,000 | $135,910 |
| 2017 | $1,351 | $200,130 | $65,000 | $135,130 |
| 2016 | $1,351 | $200,130 | $0 | $0 |
| 2015 | $1,351 | $200,130 | $0 | $0 |
| 2014 | $1,351 | $200,130 | $0 | $0 |
Mortgage History
| Date | Status | Loan Amount | Loan Type |
|---|---|---|---|
| Open | $290,790 | VA | |
| Previous Owner | $25,000 | Credit Line Revolving | |
| Previous Owner | $208,000 | New Conventional | |
| Previous Owner | $30,000 | Credit Line Revolving | |
| Previous Owner | $182,000 | Adjustable Rate Mortgage/ARM |
Deed History
| Date | Type | Sale Price | Title Company |
|---|---|---|---|
| Warranty Deed | $359,000 | None Listed On Document | |
| Warranty Deed | $180,000 | None Available |
Similar Homes in Swansboro, NC
Source: Hive MLS
MLS Number: 100433216
APN: 1319A-143
- 1397 Hammocks Beach Rd
- 1399 Hammocks Beach Rd
- 1401 Hammocks Beach Rd
- 407 Salt Creek Rd
- 103 Creek End Ct
- 703 Shearwater Ln
- 501 Red Drum Way
- 274 Nellie Ln
- 266 Nellie Ln
- 256 Nellie Ln
- 267 Nellie Ln
- 106 Elizabeth Way
- 311 Foster Creek Rd
- 117 Foster Creek Ct
- 114 Cormorant Dr
- 1136 &1132 Glancy Rd
- 310 Oak Ridge Ct
- 208 Brook Crossing Rd
- 316 Oak Ridge Ct
- 414 Whistling Heron Way



