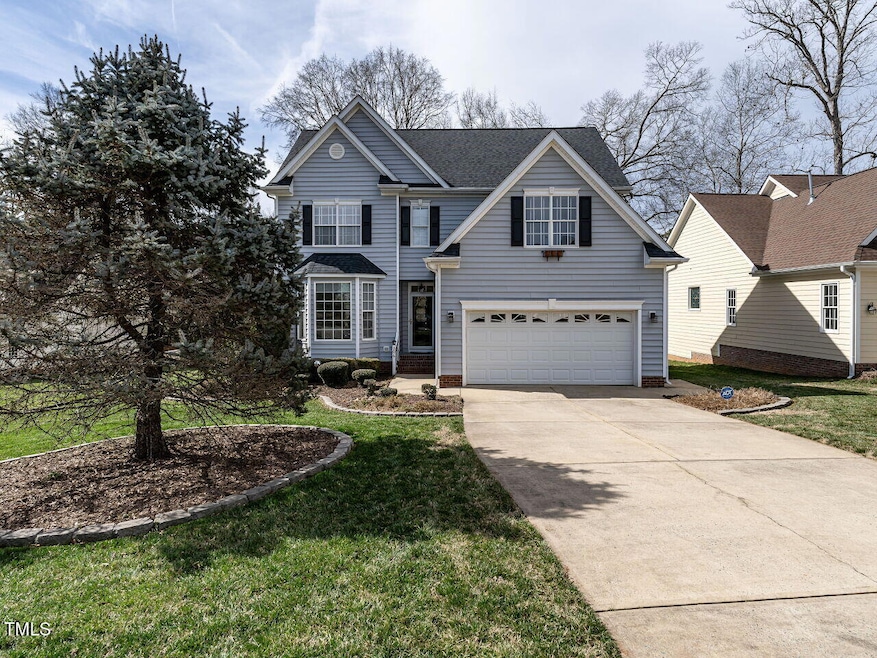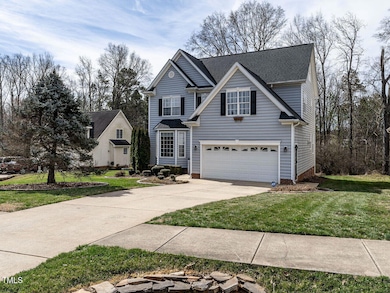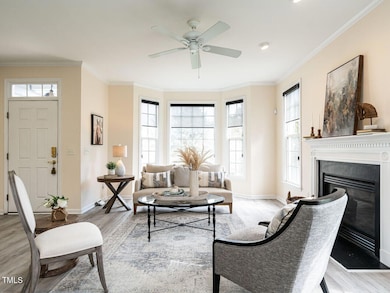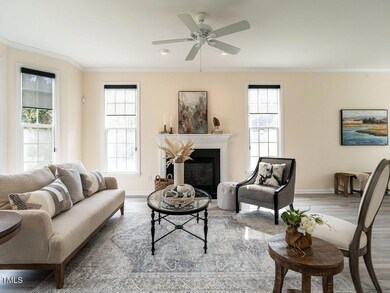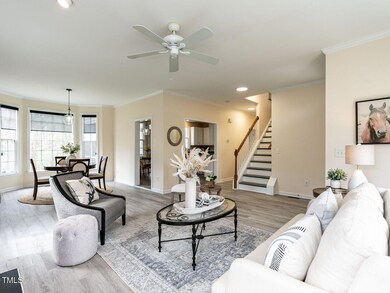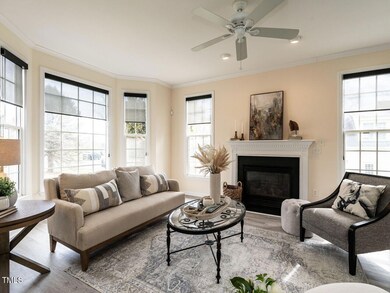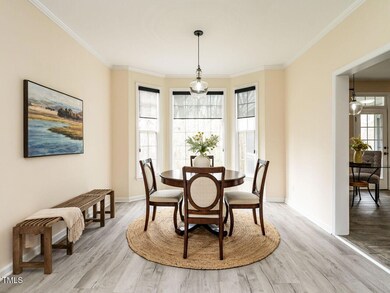
206 May Farm Rd Pittsboro, NC 27312
Highlights
- View of Trees or Woods
- Clubhouse
- Attic
- Open Floorplan
- Traditional Architecture
- Corner Lot
About This Home
As of April 2025Discover this beautifully maintained home in the highly desired Potterstone Village community! Lovingly cared for by its only owners, this home offers the perfect blend of space, privacy, and convenience—just minutes from downtown Pittsboro and Chatham Park, whether by car or on foot. Featuring 4 spacious bedrooms, 2.5 baths. 4th bedroom could be use as a bonus room office, or guest space to fit your needs.
The unfinished walk-up attic customize your dream space! Finish 454 sqft for additional living or storage.
This home provides endless possibilities for storage, expansion, or a custom retreat.This meticulous maintained home offers Spacious & Functional Layout - Ideal for entertaining and the Screened Rear Porch -Enjoy peaceful mornings & relaxing evenings.
The expansive yard offers privacy & space for outdoor activities, gardening, or simply unwinding in nature.0.46 acre corner private lot
Screened rear porch. Don't miss this incredible opportunity to own a home in one of Pittsboro's most established and desirable neighborhoods!
Home Details
Home Type
- Single Family
Est. Annual Taxes
- $3,589
Year Built
- Built in 2000
Lot Details
- 0.46 Acre Lot
- Landscaped
- Corner Lot
- Private Yard
- Back and Front Yard
- Property is zoned R-10
HOA Fees
- $66 Monthly HOA Fees
Parking
- 2 Car Attached Garage
- Front Facing Garage
- Garage Door Opener
Home Design
- Traditional Architecture
- Block Foundation
- Shingle Roof
- Vinyl Siding
Interior Spaces
- 2,200 Sq Ft Home
- 2-Story Property
- Open Floorplan
- Crown Molding
- Smooth Ceilings
- High Ceiling
- Ceiling Fan
- Entrance Foyer
- Family Room with Fireplace
- L-Shaped Dining Room
- Breakfast Room
- Screened Porch
- Views of Woods
- Basement
- Crawl Space
Kitchen
- Electric Range
- Microwave
- Dishwasher
- Stainless Steel Appliances
- Kitchen Island
Flooring
- Carpet
- Luxury Vinyl Tile
Bedrooms and Bathrooms
- 4 Bedrooms
- Walk-In Closet
- Double Vanity
- Separate Shower in Primary Bathroom
- Bathtub with Shower
- Walk-in Shower
Laundry
- Laundry Room
- Laundry on lower level
- Washer and Dryer
Attic
- Attic Floors
- Unfinished Attic
Home Security
- Storm Doors
- Fire and Smoke Detector
Accessible Home Design
- Handicap Accessible
Schools
- Pittsboro Elementary School
- Horton Middle School
- Northwood High School
Utilities
- Forced Air Heating and Cooling System
- Heat Pump System
- Vented Exhaust Fan
- Gas Water Heater
Listing and Financial Details
- Assessor Parcel Number 0076657
Community Details
Overview
- Association fees include unknown
- Potterstone Village Hoa/ Cas Association, Phone Number (910) 295-3791
- Potterstone Village Subdivision
- Pond Year Round
Amenities
- Clubhouse
Recreation
- Community Pool
Map
Home Values in the Area
Average Home Value in this Area
Property History
| Date | Event | Price | Change | Sq Ft Price |
|---|---|---|---|---|
| 04/09/2025 04/09/25 | Sold | $492,500 | 0.0% | $224 / Sq Ft |
| 03/11/2025 03/11/25 | Pending | -- | -- | -- |
| 03/07/2025 03/07/25 | For Sale | $492,500 | -- | $224 / Sq Ft |
Tax History
| Year | Tax Paid | Tax Assessment Tax Assessment Total Assessment is a certain percentage of the fair market value that is determined by local assessors to be the total taxable value of land and additions on the property. | Land | Improvement |
|---|---|---|---|---|
| 2024 | $3,589 | $287,874 | $59,170 | $228,704 |
| 2023 | $3,589 | $287,874 | $59,170 | $228,704 |
| 2022 | $3,404 | $287,874 | $59,170 | $228,704 |
| 2021 | $3,374 | $287,874 | $59,170 | $228,704 |
| 2020 | $2,992 | $252,369 | $42,400 | $209,969 |
| 2019 | $2,969 | $252,369 | $42,400 | $209,969 |
| 2018 | $2,858 | $252,369 | $42,400 | $209,969 |
| 2017 | $2,860 | $252,369 | $42,400 | $209,969 |
| 2016 | $2,734 | $239,108 | $40,000 | $199,108 |
| 2015 | $2,708 | $239,108 | $40,000 | $199,108 |
| 2014 | $2,710 | $239,108 | $40,000 | $199,108 |
| 2013 | -- | $239,108 | $40,000 | $199,108 |
Mortgage History
| Date | Status | Loan Amount | Loan Type |
|---|---|---|---|
| Open | $467,875 | New Conventional | |
| Closed | $467,875 | New Conventional | |
| Previous Owner | $82,000 | Credit Line Revolving | |
| Previous Owner | $65,000 | Credit Line Revolving | |
| Previous Owner | $25,000 | Credit Line Revolving | |
| Previous Owner | $188,000 | Adjustable Rate Mortgage/ARM | |
| Previous Owner | $206,000 | New Conventional | |
| Previous Owner | $8,200 | Credit Line Revolving | |
| Previous Owner | $207,570 | FHA | |
| Previous Owner | $172,400 | Unknown |
Deed History
| Date | Type | Sale Price | Title Company |
|---|---|---|---|
| Warranty Deed | $492,500 | Key Title | |
| Warranty Deed | $492,500 | Key Title | |
| Warranty Deed | $215,500 | -- |
Similar Homes in the area
Source: Doorify MLS
MLS Number: 10080785
APN: 76657
- 114 Whispering Meadows Ln
- 0 Nc 87 Hwy Unit 2491586
- 520 Log Barn Rd
- 2693 N Carolina 902
- 0006299 N Carolina 902
- 568 Log Barn Rd
- 66 Toomer Loop Rd
- 910 N Carolina 902
- 9311 N Carolina 87
- 9231 N Carolina 87
- 3457 N Carolina 87
- 75 Old Goldston Rd
- 298 E Salisbury St
- 132 N Masonic St
- 0 N Carolina 902
- 0 N Carolina 87 Unit 2491723
- 30 Midway St
- 54 Cottage Way
- 106 Cottage Way Unit 33
- 123 Cottage Way
