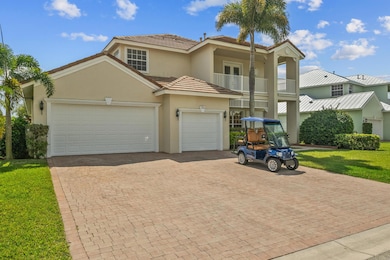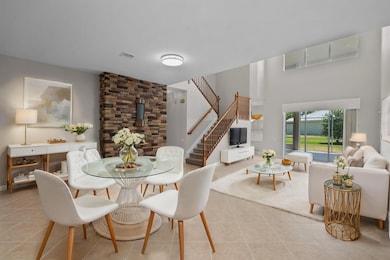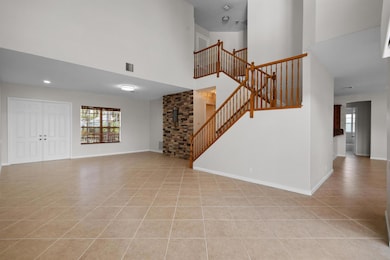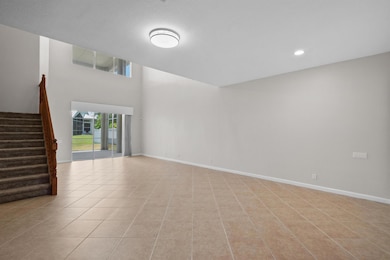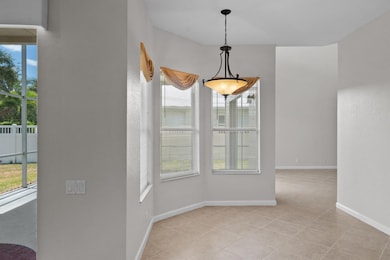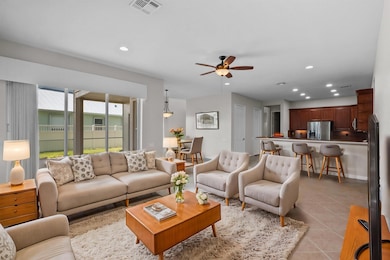
206 NW Magnolia Lakes Blvd Port Saint Lucie, FL 34986
Saint Lucie West NeighborhoodEstimated payment $5,633/month
Highlights
- Sauna
- Clubhouse
- Roman Tub
- Gated Community
- Vaulted Ceiling
- Garden View
About This Home
Massive Home with 3 Car Garage in a PRIVATE GATED Resort-Style Community in the Heart of Saint Lucie West. Step onto the SPACIOUS front porch with double doors and a grand, tall ceiling entry. This MOVE-IN READY home offers outdoor living with a SCREENED-IN back lanai and two upstairs balconies. Featuring ALL BRAND-NEW APPLIANCES, NATURAL LIGHT throughout, and TWO AC UNITS, this home is designed for comfort. Located near shopping, dining, and a K-8 school, the LOW HOA FEE includes FULL LAWN CARE and fast Wi-Fi. Enjoy resort-style amenities such as clay tennis courts, pickleball, bocce ball, a swimming pool, steam room, basketball courts, a gym, and MUCH MORE!
Home Details
Home Type
- Single Family
Est. Annual Taxes
- $10,711
Year Built
- Built in 2005
Lot Details
- 9,583 Sq Ft Lot
- Fenced
HOA Fees
- $275 Monthly HOA Fees
Parking
- 3 Car Attached Garage
- Garage Door Opener
- Driveway
Home Design
- Concrete Roof
Interior Spaces
- 3,575 Sq Ft Home
- 2-Story Property
- Custom Mirrors
- Bar
- Vaulted Ceiling
- Skylights
- French Doors
- Entrance Foyer
- Family Room
- Formal Dining Room
- Den
- Loft
- Sauna
- Garden Views
- Attic
Kitchen
- Gas Range
- Microwave
- Dishwasher
- Disposal
Flooring
- Carpet
- Tile
Bedrooms and Bathrooms
- 5 Bedrooms
- Stacked Bedrooms
- Closet Cabinetry
- Walk-In Closet
- Dual Sinks
- Roman Tub
- Separate Shower in Primary Bathroom
Laundry
- Laundry Room
- Dryer
- Washer
- Laundry Tub
Home Security
- Security Lights
- Security Gate
- Motion Detectors
- Fire and Smoke Detector
Schools
- West Gate K-8 Elementary School
- Southport Middle School
- Fort Pierce Central High School
Utilities
- Central Heating and Cooling System
- Heating System Uses Gas
- Gas Water Heater
- Cable TV Available
Listing and Financial Details
- Assessor Parcel Number 332450101040001
- Seller Considering Concessions
Community Details
Overview
- Association fees include management, common areas, ground maintenance, security
- Magnolia Lakes At St Luci Subdivision
Amenities
- Sauna
- Clubhouse
- Community Library
Recreation
- Tennis Courts
- Pickleball Courts
- Bocce Ball Court
- Shuffleboard Court
- Community Pool
- Park
Security
- Security Guard
- Phone Entry
- Gated Community
Map
Home Values in the Area
Average Home Value in this Area
Tax History
| Year | Tax Paid | Tax Assessment Tax Assessment Total Assessment is a certain percentage of the fair market value that is determined by local assessors to be the total taxable value of land and additions on the property. | Land | Improvement |
|---|---|---|---|---|
| 2024 | $10,313 | $462,400 | $76,100 | $386,300 |
| 2023 | $10,313 | $480,200 | $76,100 | $404,100 |
| 2022 | $9,230 | $398,300 | $75,000 | $323,300 |
| 2021 | $8,396 | $319,000 | $44,000 | $275,000 |
| 2020 | $7,881 | $288,500 | $34,000 | $254,500 |
| 2019 | $8,001 | $287,800 | $34,000 | $253,800 |
| 2018 | $8,003 | $294,800 | $36,000 | $258,800 |
| 2017 | $8,025 | $291,800 | $39,000 | $252,800 |
| 2016 | $7,528 | $268,700 | $39,000 | $229,700 |
| 2015 | $7,248 | $252,300 | $34,000 | $218,300 |
| 2014 | $4,656 | $203,148 | $0 | $0 |
Property History
| Date | Event | Price | Change | Sq Ft Price |
|---|---|---|---|---|
| 02/24/2025 02/24/25 | Rented | $3,800 | -99.5% | -- |
| 01/23/2025 01/23/25 | Under Contract | -- | -- | -- |
| 01/03/2025 01/03/25 | Price Changed | $800,000 | -5.3% | $224 / Sq Ft |
| 12/14/2024 12/14/24 | Price Changed | $845,000 | -3.3% | $236 / Sq Ft |
| 11/18/2024 11/18/24 | For Sale | $874,000 | 0.0% | $244 / Sq Ft |
| 10/22/2024 10/22/24 | For Rent | $3,800 | -5.0% | -- |
| 06/21/2024 06/21/24 | Rented | $4,000 | +2.6% | -- |
| 06/08/2024 06/08/24 | Under Contract | -- | -- | -- |
| 05/12/2024 05/12/24 | For Rent | $3,900 | +62.5% | -- |
| 08/01/2017 08/01/17 | Rented | $2,400 | 0.0% | -- |
| 07/02/2017 07/02/17 | Under Contract | -- | -- | -- |
| 06/14/2017 06/14/17 | For Rent | $2,400 | +2.1% | -- |
| 08/05/2015 08/05/15 | For Rent | $2,350 | 0.0% | -- |
| 08/05/2015 08/05/15 | Rented | $2,350 | +6.8% | -- |
| 07/22/2014 07/22/14 | For Rent | $2,200 | 0.0% | -- |
| 07/22/2014 07/22/14 | Rented | $2,200 | -- | -- |
Deed History
| Date | Type | Sale Price | Title Company |
|---|---|---|---|
| Interfamily Deed Transfer | -- | Accommodation | |
| Special Warranty Deed | $328,600 | U F C Title Ins Agency Llc |
Mortgage History
| Date | Status | Loan Amount | Loan Type |
|---|---|---|---|
| Open | $307,000 | New Conventional | |
| Closed | $205,200 | Adjustable Rate Mortgage/ARM | |
| Closed | $25,000 | Unknown | |
| Closed | $210,000 | Purchase Money Mortgage |
Similar Homes in the area
Source: BeachesMLS
MLS Number: R11038263
APN: 33-24-501-0104-0001
- 198 NW Magnolia Lakes Blvd
- 306 NW Bayside Ct
- 238 NW Pleasant Grove Way
- 224 NW Pleasant Grove Way
- 174 NW Magnolia Lakes Blvd
- 154 NW Swann Mill Cir
- 361 NW Shoreline Cir
- 114 NW Berkeley Ave
- 137 NW Berkeley Ave
- 175 NW Willow Grove Ave
- 5819 NW Zenith Dr
- 663 NW North MacEdo Blvd
- 765 NW North MacEdo Blvd
- 477 NW Blue Lake Dr
- 487 NW Blue Lake Dr
- 390 NW Sunview Way
- 5295 Almono Ave Unit 268
- 571 NW Cortina Ln
- 306 NW Shoreview Dr
- 602 NW Cardinal Dr

