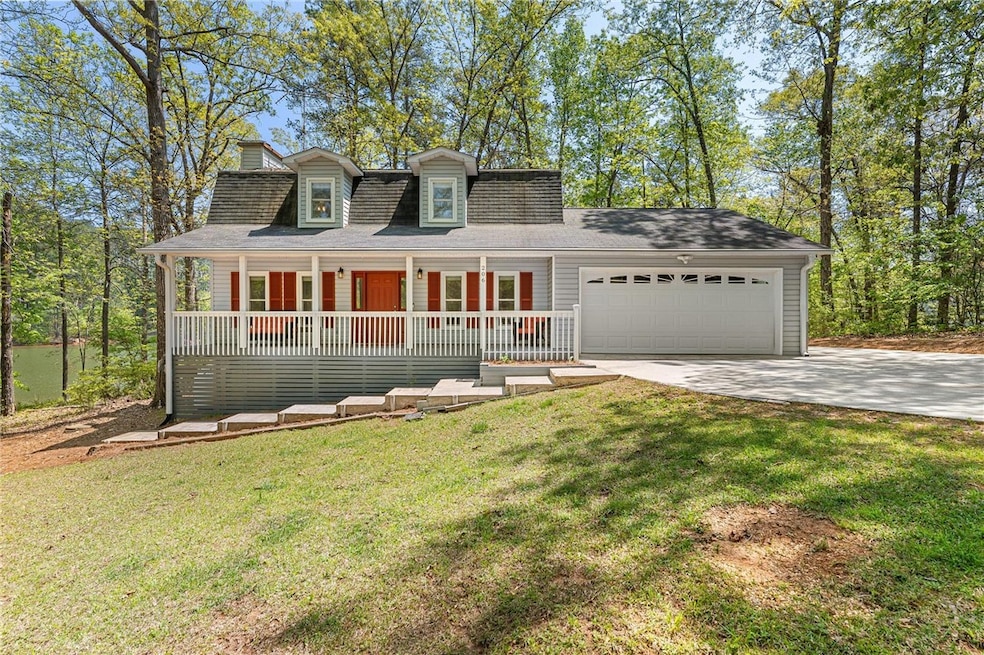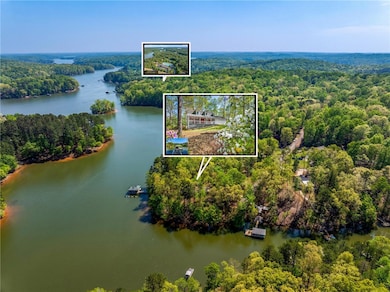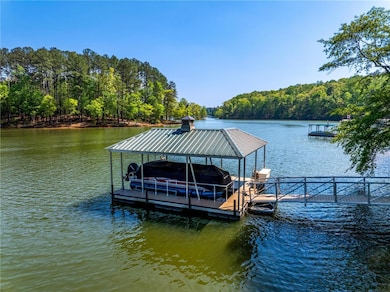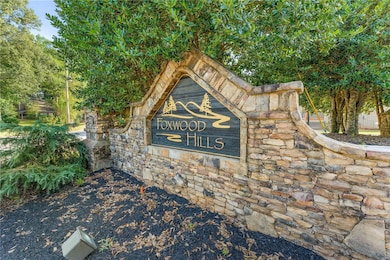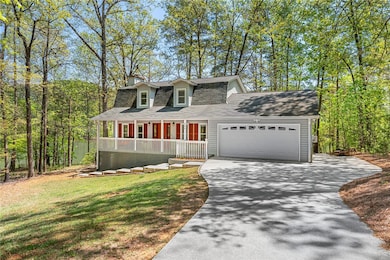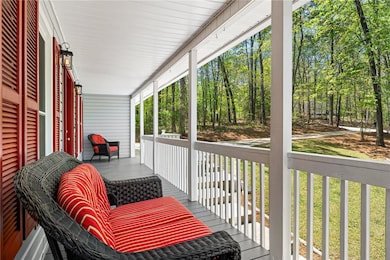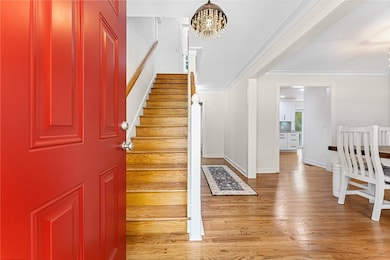
206 Paladin Dr Westminster, SC 29693
Estimated payment $4,233/month
Highlights
- Hot Property
- Community Boat Facilities
- Cape Cod Architecture
- Docks
- Waterfront
- Clubhouse
About This Home
Welcome to this beautifully maintained Cape Cod-style home, where thoughtful updates and serene lake views come together in the lakefront community of Foxwood Hills. Tucked away at the end of a quiet cul-de-sac, this spacious retreat offers comfort, style, and effortless lakeside living. Step inside to a completely renovated interior, where natural light fills the space and hardwood floors add warmth throughout the main level. The living room features a stunning stacked-stone gas fireplace with remote-controlled logs, creating a cozy centerpiece. From here, you’ll find a bright four-season room with panoramic lake views—ideal for relaxing or entertaining year-round.The kitchen is as functional as it is charming, featuring Brazilian quartzite countertops, custom wood cabinetry, a wood-paneled ceiling, large center island, and premium stainless steel appliances—including a gas cooktop, GE Smart wall oven, and LG refrigerator. Adjacent to the kitchen is a spacious laundry room with utility sink, a guest bathroom, and a formal dining room for hosting gatherings with ease. Upstairs, the primary suite offers a peaceful retreat with spectacular lake views, a custom walk-in tile shower, quartzite vanity, and spa-inspired finishes. Two additional bedrooms and an updated full bath complete the upper level. Additional upgrades include new LVP flooring upstairs, Hunter ceiling fans, custom blinds, and all-new interior doors with upgraded trim. Outside, enjoy grilling on the deck with a dedicated gas hookup, or simply take in the peaceful surroundings. A gentle walk leads to your private covered dock, thoughtfully designed with low-maintenance composite decking and a brand-new 8'6" x 24' FloatAir boat lift—perfect for early morning sunrises, afternoon boating, or unwinding lakeside.In addition to its stunning setting, this home comes with access to a range of Foxwood Hills amenities, including a swimming pool, boat ramp, tennis and basketball courts, and more. Conveniently located near shopping, dining, medical centers, outdoor recreation, and Clemson University—with quick access to Hwy 11, I-85, and major cities like Atlanta, Greenville, and Charlotte—this property offers the full Lake Hartwell experience.
Open House Schedule
-
Saturday, April 26, 202511:00 am to 1:00 pm4/26/2025 11:00:00 AM +00:004/26/2025 1:00:00 PM +00:00Come tour this lovely home on Lake Hartwell!Add to Calendar
Home Details
Home Type
- Single Family
Est. Annual Taxes
- $1,299
Year Built
- Built in 1987
Lot Details
- 0.28 Acre Lot
- Waterfront
- Cul-De-Sac
- Level Lot
- Wooded Lot
- Landscaped with Trees
Parking
- 2 Car Attached Garage
- Garage Door Opener
- Driveway
Home Design
- Cape Cod Architecture
- Vinyl Siding
Interior Spaces
- 1,718 Sq Ft Home
- 2-Story Property
- Smooth Ceilings
- Ceiling Fan
- Gas Log Fireplace
- Vinyl Clad Windows
- Insulated Windows
- Tilt-In Windows
- Blinds
- Dining Room
- Sun or Florida Room
- Water Views
- Crawl Space
- Pull Down Stairs to Attic
- Storm Doors
- Laundry Room
Kitchen
- Breakfast Room
- Dishwasher
- Granite Countertops
- Quartz Countertops
- Disposal
Flooring
- Wood
- Ceramic Tile
- Vinyl Plank
Bedrooms and Bathrooms
- 3 Bedrooms
- Walk-In Closet
- Shower Only
- Walk-in Shower
Outdoor Features
- Water Access
- Docks
- Deck
- Front Porch
Schools
- Orchard Park El Elementary School
- West Oak Middle School
- West Oak High School
Utilities
- Cooling Available
- Heat Pump System
- Propane
- Private Sewer
Additional Features
- Low Threshold Shower
- Outside City Limits
Listing and Financial Details
- Tax Lot 25
- Assessor Parcel Number 315-01-06-001
Community Details
Overview
- Property has a Home Owners Association
- Association fees include pool(s), recreation facilities, security
- Foxwood Hills Subdivision
Amenities
- Common Area
- Clubhouse
Recreation
- Community Boat Facilities
- Tennis Courts
- Community Playground
- Community Pool
Map
Home Values in the Area
Average Home Value in this Area
Tax History
| Year | Tax Paid | Tax Assessment Tax Assessment Total Assessment is a certain percentage of the fair market value that is determined by local assessors to be the total taxable value of land and additions on the property. | Land | Improvement |
|---|---|---|---|---|
| 2024 | $1,299 | $16,309 | $6,048 | $10,261 |
| 2023 | $1,529 | $16,309 | $6,048 | $10,261 |
| 2022 | $1,529 | $16,309 | $6,048 | $10,261 |
| 2021 | $3,422 | $10,013 | $2,772 | $7,241 |
| 2020 | $3,422 | $10,013 | $2,772 | $7,241 |
| 2019 | $3,422 | $0 | $0 | $0 |
| 2018 | $3,333 | $0 | $0 | $0 |
| 2017 | $3,421 | $0 | $0 | $0 |
| 2016 | $3,421 | $0 | $0 | $0 |
| 2015 | -- | $0 | $0 | $0 |
| 2014 | -- | $16,896 | $8,811 | $8,086 |
| 2013 | -- | $0 | $0 | $0 |
Property History
| Date | Event | Price | Change | Sq Ft Price |
|---|---|---|---|---|
| 04/20/2025 04/20/25 | For Sale | $739,000 | +51.6% | $430 / Sq Ft |
| 12/15/2021 12/15/21 | Sold | $487,600 | +21.9% | $173 / Sq Ft |
| 11/11/2021 11/11/21 | Pending | -- | -- | -- |
| 11/08/2021 11/08/21 | For Sale | $400,000 | +51.5% | $142 / Sq Ft |
| 06/21/2014 06/21/14 | Sold | $264,000 | -4.0% | $151 / Sq Ft |
| 05/23/2014 05/23/14 | Pending | -- | -- | -- |
| 01/01/2014 01/01/14 | For Sale | $275,000 | -- | $157 / Sq Ft |
Deed History
| Date | Type | Sale Price | Title Company |
|---|---|---|---|
| Deed | $487,600 | None Available | |
| Deed | $264,000 | -- |
Mortgage History
| Date | Status | Loan Amount | Loan Type |
|---|---|---|---|
| Previous Owner | $162,200 | Unknown | |
| Previous Owner | $173,000 | Adjustable Rate Mortgage/ARM |
Similar Homes in Westminster, SC
Source: Western Upstate Multiple Listing Service
MLS Number: 20286402
APN: 315-01-06-001
- 00 Bayfield Rd
- 111 Hickory Trail
- 402 & 404 Hickory Trail
- 603 Hickory Trail
- 215 Newbury Cir
- 111 Norwood Ln
- 108 Falcon Dr
- 279 Tallulah Dr
- 201 Brandywine Dr
- 425 Tiger Ln
- 415 Tiger Ln
- 278 Blackjack Cove Rd
- 1010 Concord Dr
- 205 Elm Dr
- 1401 Hanover Dr
- 1208 Hanover Dr
- 1114 Loch Ln
- 1203 Hanover Dr
- 201 Elm Dr
- 239 Brandywine Dr
