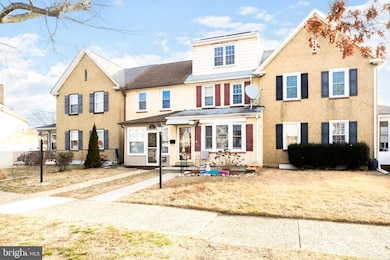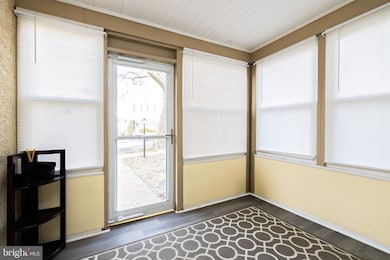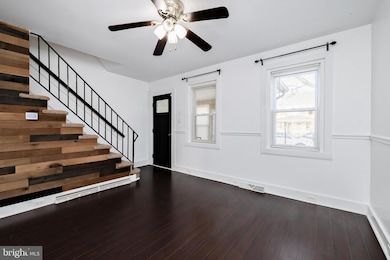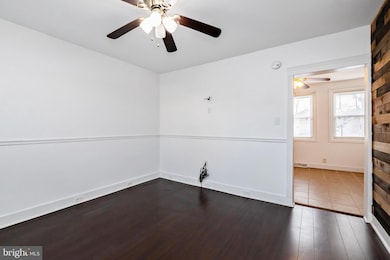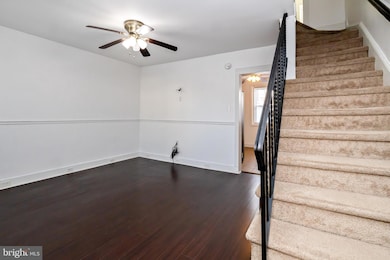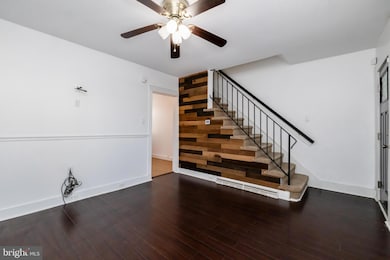206 Paris Ave Brooklawn, NJ 08030
Brooklawn NeighborhoodHighlights
- Hot Property
- Wood Flooring
- No HOA
- Traditional Architecture
- Combination Kitchen and Living
- 3-minute walk to Brooklawn Community Park
About This Home
NTN Report (or reputable replacement) past 30 days of pay stubs, and proposal to lease is required for all offers.
No Pets, No Exceptions
Attractive Home with cute enclosed porch for your morning coffee. Nice Living room opens into large eat in kitchen. Nice Basement which could be utilized as playroom, or office. Half Bath in basement. Laundry room in basement with washer and dryer.
2 nice size bedrooms with large closet space in each.
Off street parking will be provided in the back of the home.
Townhouse Details
Home Type
- Townhome
Est. Annual Taxes
- $3,323
Year Built
- Built in 1920
Lot Details
- 1,838 Sq Ft Lot
- Lot Dimensions are 16.00 x 115.00
- Property is in very good condition
Parking
- On-Street Parking
Home Design
- Traditional Architecture
- Block Foundation
- Plaster Walls
- Shingle Roof
- Stucco
Interior Spaces
- 796 Sq Ft Home
- Property has 1.5 Levels
- Insulated Doors
- Combination Kitchen and Living
- Partially Finished Basement
- Laundry in Basement
- Flood Lights
Kitchen
- Eat-In Kitchen
- Gas Oven or Range
- Built-In Range
- Built-In Microwave
Flooring
- Wood
- Partially Carpeted
Bedrooms and Bathrooms
- 2 Bedrooms
Laundry
- Dryer
- Washer
Schools
- Gloucester City Jr. Sr. High School
Utilities
- Central Air
- Back Up Gas Heat Pump System
- 100 Amp Service
- Natural Gas Water Heater
- Municipal Trash
- Cable TV Available
Additional Features
- Porch
- Flood Risk
Listing and Financial Details
- Residential Lease
- Security Deposit $2,625
- Tenant pays for cable TV, cooking fuel, electricity, gas, heat, hot water, light bulbs/filters/fuses/alarm care, lawn/tree/shrub care, sewer, all utilities, water
- The owner pays for real estate taxes
- Rent includes taxes
- No Smoking Allowed
- 12-Month Min and 24-Month Max Lease Term
- Available 3/1/25
- Assessor Parcel Number 07-00008-00017
Community Details
Pet Policy
- No Pets Allowed
Additional Features
- No Home Owners Association
- Storm Doors
Map
Source: Bright MLS
MLS Number: NJCD2085338
APN: 07-00008-0000-00017
- 201 Pennsylvania Rd
- 413 Paris Ave
- 406 Chestnut St
- 115 S Wilson Ave
- 210 S Hannevig Ave
- 226 S Hannevig Ave
- 330 River Dr
- 512 River Dr
- 41 Timber Ave
- 413 Highland Ave
- 218 Summit Ave
- 440 Highland Ave
- 1125 Jefferson Ave
- 81 Lane Ave
- 9 Stites Ave
- 830 Powell St
- 113 Park Dr
- 248 S Broadway
- 602 Division St
- 714 Hunter St

