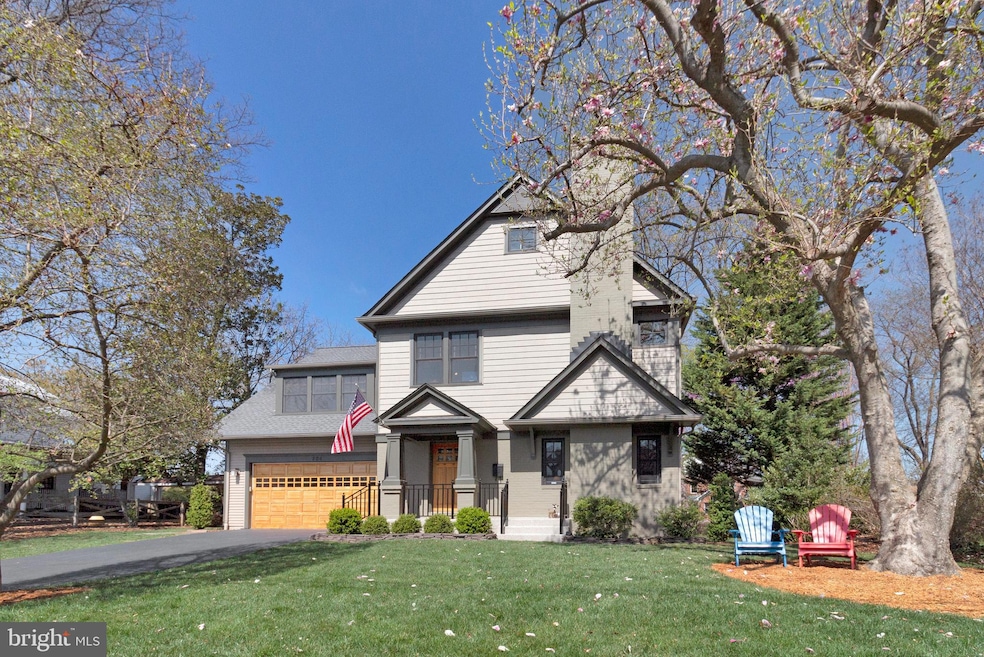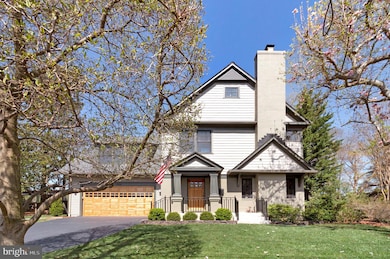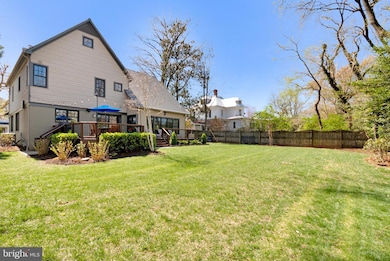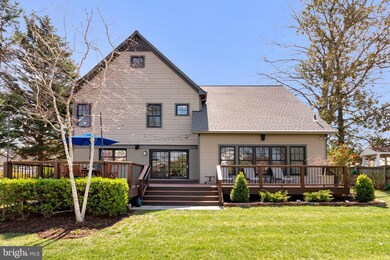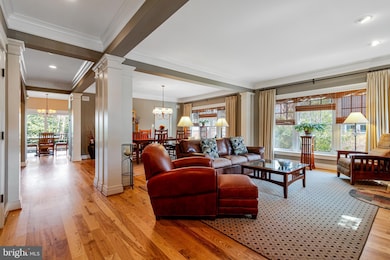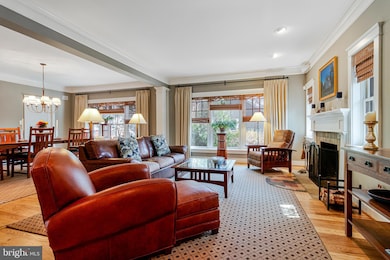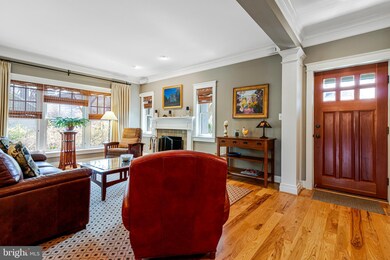
206 Patterson St Falls Church, VA 22046
Estimated payment $11,747/month
Highlights
- Eat-In Gourmet Kitchen
- Open Floorplan
- Deck
- Mt. Daniel Elementary School Rated A-
- Colonial Architecture
- Cathedral Ceiling
About This Home
Incredible Opportunity in the Heart of Falls Church City. Spacious, Handsome and Sun-Filled Home on Oversized Flat Lot, on a Quiet Street that's steps from Metro , Restaurants, Shopping, Farmer's Market and All that Falls Church has to offer. Charming Front Porch and Landscaped Front Yard. Recently Refinished Hardwood Floors on Main Level. Custom Moldings, Lighting, & Fixtures Throughout. NEW (2024) Roof, too. Spacious Living Room with Wood-Burning Fireplace. Gorgeous Formal Dining Room with Ample Space for Large Table. TRUE Chef's Kitchen with Very Large Island/Breakfast Bar, Pantry, Ample Counter and Storage Space and Stainless Steel Appliances. Family Room with Soaring Ceilings, Gas Fireplace, Built-Ins and Walls of Windows. Main Level Powder Room, ample Coat Closets, Loads of Storage and Sliding Glass Doors to Amazing Deck overlooking truly Gorgeous Yard. Spacious Primary Suite with BIG Walk-In Closet, King-Sized Bedroom and Handsome Bathroom w/Separate Tub/Shower. Huge Guest Room with Newly Updated Full Bath and Loads of Storage/Closet Space. Two additional Large Bedrooms and Hall Bath and a Wonderful Laundry Room complete the Sunny Upper Level. Bonus HUGE Attic! Great for storage, but could easily be finished into additional living space if desired, too. Spacious Lower Level with Great Ceiling Height that's Perfect for Storage. Could also be easily finished into playroom, recreation room, gym or more. Oversized Two-Car Garage with Custom-Finished Floor and Plenty of room for Two Cars + Bikes, Storage & Workshop. This is a must-see home in a superb location!
Home Details
Home Type
- Single Family
Est. Annual Taxes
- $20,742
Year Built
- Built in 1967 | Remodeled in 2003
Lot Details
- 0.28 Acre Lot
- Property is in excellent condition
- Property is zoned R-1A
Parking
- 2 Car Attached Garage
- Oversized Parking
- Front Facing Garage
- Garage Door Opener
Home Design
- Colonial Architecture
- Craftsman Architecture
- Brick Exterior Construction
- Block Foundation
- Asphalt Roof
- Concrete Perimeter Foundation
- HardiePlank Type
Interior Spaces
- Property has 3 Levels
- Open Floorplan
- Built-In Features
- Crown Molding
- Beamed Ceilings
- Cathedral Ceiling
- Ceiling Fan
- Recessed Lighting
- 2 Fireplaces
- Double Pane Windows
- Window Treatments
- Palladian Windows
- Window Screens
- Family Room Off Kitchen
- Living Room
- Breakfast Room
- Dining Room
- Wood Flooring
- Unfinished Basement
- Partial Basement
- Attic
Kitchen
- Eat-In Gourmet Kitchen
- Stove
- Range Hood
- Microwave
- Ice Maker
- Dishwasher
- Kitchen Island
- Upgraded Countertops
- Disposal
Bedrooms and Bathrooms
- 4 Bedrooms
- En-Suite Primary Bedroom
- En-Suite Bathroom
- Walk-In Closet
- Soaking Tub
- Walk-in Shower
Outdoor Features
- Deck
- Porch
Utilities
- Forced Air Heating and Cooling System
- Vented Exhaust Fan
- Natural Gas Water Heater
Community Details
- No Home Owners Association
- Fowler's Addition Subdivision
Listing and Financial Details
- Tax Lot 13
- Assessor Parcel Number 52-112-014
Map
Home Values in the Area
Average Home Value in this Area
Tax History
| Year | Tax Paid | Tax Assessment Tax Assessment Total Assessment is a certain percentage of the fair market value that is determined by local assessors to be the total taxable value of land and additions on the property. | Land | Improvement |
|---|---|---|---|---|
| 2024 | $19,067 | $1,550,200 | $685,700 | $864,500 |
| 2023 | $18,716 | $1,521,600 | $596,300 | $925,300 |
| 2022 | $17,147 | $1,571,400 | $596,300 | $975,100 |
| 2021 | $17,391 | $1,299,000 | $554,400 | $744,600 |
| 2020 | $17,001 | $1,237,100 | $528,000 | $709,100 |
| 2019 | $16,676 | $1,213,100 | $504,000 | $709,100 |
| 2018 | $16,935 | $1,284,500 | $492,000 | $792,500 |
| 2017 | $16,323 | $1,216,200 | $502,400 | $713,800 |
| 2016 | $8,114 | $1,216,200 | $502,400 | $713,800 |
| 2015 | $16,227 | $1,216,200 | $502,400 | $713,800 |
| 2014 | $15,208 | $1,147,400 | $474,000 | $673,400 |
Property History
| Date | Event | Price | Change | Sq Ft Price |
|---|---|---|---|---|
| 04/14/2025 04/14/25 | Pending | -- | -- | -- |
| 04/09/2025 04/09/25 | For Sale | $1,795,000 | -- | $584 / Sq Ft |
Deed History
| Date | Type | Sale Price | Title Company |
|---|---|---|---|
| Deed | $910,000 | -- | |
| Deed | $315,000 | -- |
Mortgage History
| Date | Status | Loan Amount | Loan Type |
|---|---|---|---|
| Open | $359,146 | Credit Line Revolving | |
| Closed | $100,000 | Stand Alone Second | |
| Closed | $650,000 | New Conventional |
Similar Homes in Falls Church, VA
Source: Bright MLS
MLS Number: VAFA2002856
APN: 52-112-014
- 1009 Madison Ln
- 2503 Fowler St
- 114 S Spring St
- 1002 Ellison Square
- 110 Birch St Unit A1
- 512 S Spring St
- 2409 Falls Place Ct
- 1018 Spruce St
- 914 Park Ave
- 7210 Hickory St
- 7033 Haycock Rd Unit 201-A
- 2426 Chestnut St
- 706 Highland Ave
- 255 W Falls Station Blvd Unit 407
- 255 W Falls Station Blvd Unit 405
- 255 W Falls Station Blvd Unit 314
- 255 W Falls Station Blvd Unit 311
- 255 W Falls Station Blvd Unit 409
- 255 W Falls Station Blvd Unit 308
- 255 W Falls Station Blvd Unit 501
