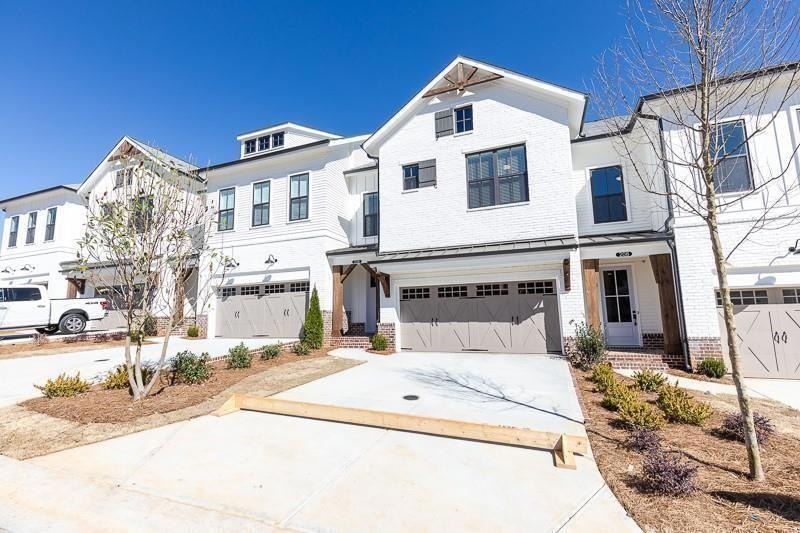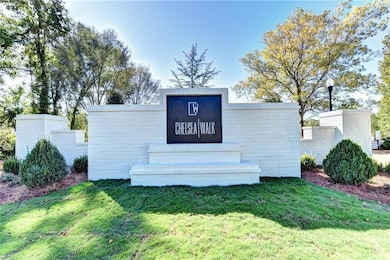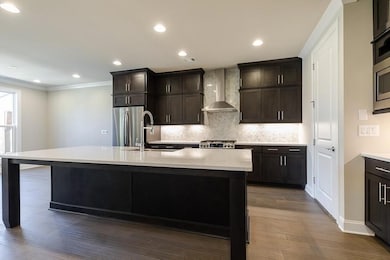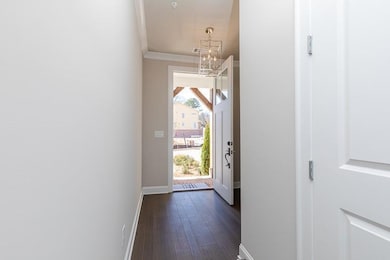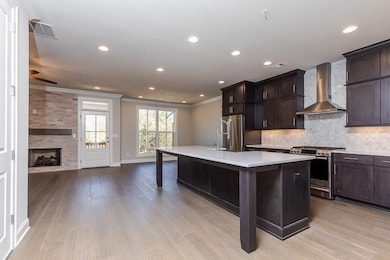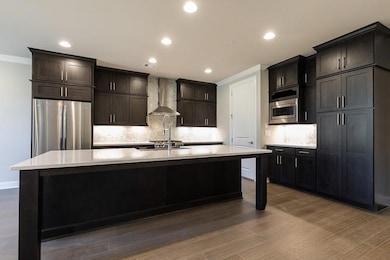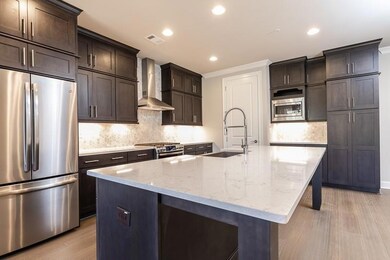206 Phillips Ln Alpharetta, GA 30009
Highlights
- Open-Concept Dining Room
- No Units Above
- View of Trees or Woods
- Manning Oaks Elementary School Rated A-
- Gated Community
- Deck
About This Home
GORGEOUS unit in Chelsea Walk!! SANDWICHED between THE AVALON & ALPHARETTA DOWNTOWN!!! Off OLD MILTON PRKY, 400! Quartz counter tops, gray cabinets, hardwoods, wrought iron rails, stainless steel appliances!! Beautiful covered deck to enjoy the outdoors!! Unfinished basement walks into a cozy,FENCED IN BACKYARD! Back gate connected to green way for walks!! Mstr bdrm/closet has hardwoods!! Open plan w/ a family room/fireplace & high end finishes!! Laundry is upstairs! GATED COMMUNITY!!!
Townhouse Details
Home Type
- Townhome
Est. Annual Taxes
- $1,774
Year Built
- Built in 2019
Lot Details
- Property fronts a private road
- No Units Above
- No Units Located Below
- Two or More Common Walls
- Wrought Iron Fence
- Landscaped
- Wooded Lot
- Garden
- Back Yard Fenced
Parking
- 2 Car Attached Garage
- Front Facing Garage
- Garage Door Opener
Property Views
- Woods
- Park or Greenbelt
Home Design
- Traditional Architecture
- Three Sided Brick Exterior Elevation
Interior Spaces
- 3-Story Property
- Ceiling height of 10 feet on the main level
- Ceiling Fan
- Fireplace With Gas Starter
- Double Pane Windows
- Insulated Windows
- Entrance Foyer
- Family Room with Fireplace
- Great Room
- Open-Concept Dining Room
Kitchen
- Open to Family Room
- Gas Cooktop
- Range Hood
- Microwave
- Dishwasher
- Kitchen Island
- Stone Countertops
- Wood Stained Kitchen Cabinets
- Disposal
Flooring
- Wood
- Carpet
Bedrooms and Bathrooms
- 3 Bedrooms
- Walk-In Closet
- Dual Vanity Sinks in Primary Bathroom
- Separate Shower in Primary Bathroom
- Soaking Tub
Laundry
- Laundry Room
- Laundry on upper level
Basement
- Basement Fills Entire Space Under The House
- Natural lighting in basement
Home Security
Outdoor Features
- Deck
- Covered patio or porch
Schools
- Manning Oaks Elementary School
- Northwestern Middle School
- Milton - Fulton High School
Utilities
- Forced Air Zoned Heating and Cooling System
- Heating System Uses Steam
- Heating System Uses Natural Gas
- Underground Utilities
- Gas Water Heater
- High Speed Internet
- Phone Available
- Cable TV Available
Listing and Financial Details
- Security Deposit $4,900
- 12 Month Lease Term
- $45 Application Fee
- Assessor Parcel Number 12 270307491062
Community Details
Overview
- Property has a Home Owners Association
- Application Fee Required
- Chelsea Walk Subdivision
Recreation
- Trails
Pet Policy
- Call for details about the types of pets allowed
- Pet Deposit $500
Security
- Gated Community
- Carbon Monoxide Detectors
- Fire Sprinkler System
Map
Source: First Multiple Listing Service (FMLS)
MLS Number: 7549205
APN: 12-2703-0749-106-2
- 204 Phillips Ln
- 347 Bailey Walk
- 407 Johnson Ct
- 150 Briscoe Way
- 150 Briscoe Way
- 150 Briscoe Way
- 235 Briscoe Way Unit 7
- 255 Briscoe Way Unit 5
- 265 Briscoe Way Unit 4
- 275 Briscoe Way Unit 3
- 285 Briscoe Way Unit 2
- 280 Briscoe Way Unit 38
- 375 Banbury Crossing
- 550 Fisher Dr Unit 47
- 540 Fisher Dr Unit 46
- 530 Fisher Dr Unit 45
- 155 Alcovy Terrace
