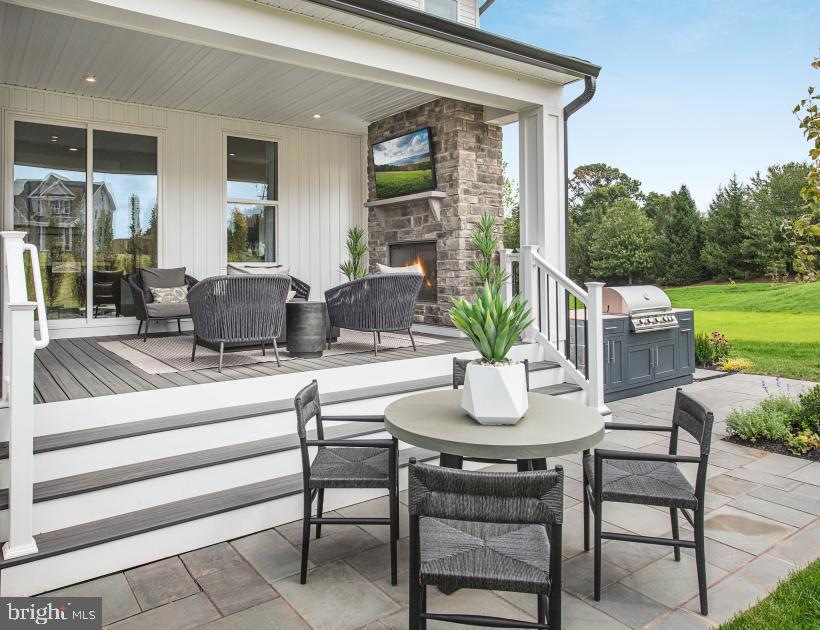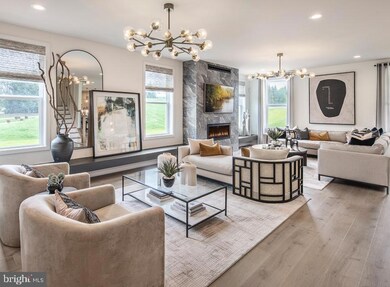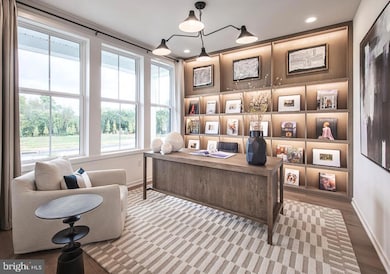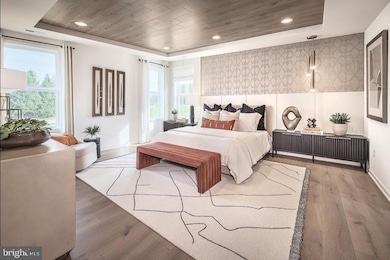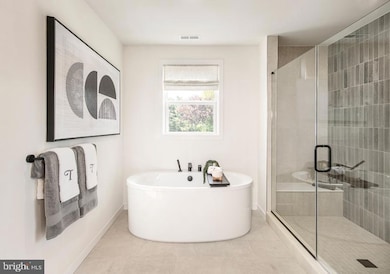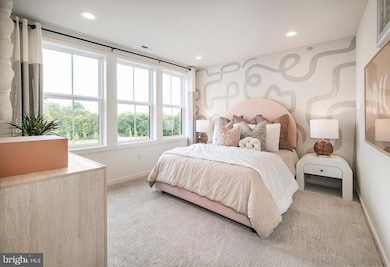
206 Polaris Dr Spring City, PA 19475
East Vincent Township NeighborhoodHighlights
- New Construction
- Open Floorplan
- Deck
- East Vincent Elementary School Rated A-
- Craftsman Architecture
- Engineered Wood Flooring
About This Home
As of April 2025Fall in love with this Quick Move-in home on homesite 27! The Lorimer floorplan offers a welcoming covered front porch and foyer which flows into the spacious great room, casual dining area, and kitchen in open-concept style. The well-designed kitchen overlooks a south-facing private rear yard and is equipped with a center island & breakfast bar, plenty of counter and cabinet space, and upgrades everywhere you look! This home includes luxury interior finishes such as wide plank hardwood flooring throughout the entire home, white upper cabinets with contrasting perimeter cabinets, quartz countertops, tile backsplash, and gourmet appliances! Large windows throughout the home and 10' high ceilings showcase the spacious, open feeling. The great room features a gas fireplace for a cozy feeling all-year round! The lovely primary bedroom suite is highlighted by 2 walk-in closets, a spa-like primary bath with dual-sink vanity, and fully tiled shower with seat and frameless glass door. The secondary bedrooms feature roomy closets and a shared full hall bath, plus there is a home office located just off the entrance. AND there's more! Additional highlights include a centrally located laundry and a 2-car garage. Enjoy a low-maintenance lifestyle that includes lawn care, landscaping, trash, and snow removal. CALL FOR APPOINTMENT Decorated model photos for representation - may show optional features.
Home Details
Home Type
- Single Family
Year Built
- Built in 2025 | New Construction
Lot Details
- 2,560 Sq Ft Lot
- Backs To Open Common Area
- Landscaped
- Property is in excellent condition
- Property is zoned MR
HOA Fees
- $265 Monthly HOA Fees
Parking
- 2 Car Direct Access Garage
- 2 Driveway Spaces
- Front Facing Garage
- Garage Door Opener
Home Design
- Craftsman Architecture
- Poured Concrete
- Frame Construction
- Batts Insulation
- Shingle Roof
- Vinyl Siding
- Concrete Perimeter Foundation
Interior Spaces
- 2,920 Sq Ft Home
- Property has 2 Levels
- Open Floorplan
- Crown Molding
- Ceiling height of 9 feet or more
- Recessed Lighting
- Double Pane Windows
- Vinyl Clad Windows
- Window Screens
- Great Room
- Family Room Off Kitchen
- Breakfast Room
- Combination Kitchen and Dining Room
- Den
- Fire Sprinkler System
Kitchen
- Built-In Self-Cleaning Oven
- Cooktop with Range Hood
- Built-In Microwave
- Dishwasher
- Stainless Steel Appliances
- Kitchen Island
- Disposal
Flooring
- Engineered Wood
- Carpet
- Ceramic Tile
- Luxury Vinyl Plank Tile
Bedrooms and Bathrooms
- 4 Bedrooms
- En-Suite Primary Bedroom
- Walk-In Closet
- Bathtub with Shower
- Walk-in Shower
Laundry
- Laundry on upper level
- Washer and Dryer Hookup
Unfinished Basement
- Basement Fills Entire Space Under The House
- Drainage System
Eco-Friendly Details
- Energy-Efficient Windows with Low Emissivity
Outdoor Features
- Deck
- Exterior Lighting
- Porch
Schools
- East Vincent Elementary School
Utilities
- Forced Air Heating and Cooling System
- Vented Exhaust Fan
- Programmable Thermostat
- Underground Utilities
- 200+ Amp Service
- Tankless Water Heater
- Phone Available
- Cable TV Available
Listing and Financial Details
- Assessor Parcel Number 21-05 -0096.2700
Community Details
Overview
- $1,000 Capital Contribution Fee
- Association fees include common area maintenance, trash, lawn maintenance, lawn care front, lawn care rear, lawn care side, snow removal
- $1,500 Other One-Time Fees
- Built by Toll Brothers
- Riverstone Crossing Subdivision, Lorimer Modern Farmhouse Floorplan
Recreation
- Community Playground
Map
Home Values in the Area
Average Home Value in this Area
Property History
| Date | Event | Price | Change | Sq Ft Price |
|---|---|---|---|---|
| 04/23/2025 04/23/25 | Sold | $824,995 | 0.0% | $283 / Sq Ft |
| 02/21/2025 02/21/25 | Pending | -- | -- | -- |
| 02/02/2025 02/02/25 | Price Changed | $824,995 | -2.9% | $283 / Sq Ft |
| 01/17/2025 01/17/25 | For Sale | $849,995 | -- | $291 / Sq Ft |
Similar Homes in Spring City, PA
Source: Bright MLS
MLS Number: PACT2089810
- 204 Polaris Dr
- 104 Tiffany Ln
- 205 Polaris Dr
- 103 Tiffany Ln
- 207 Polaris Dr
- 231 Eadie Way
- 206 Valley Creek Ln
- 277 Stony Run Rd
- 24 Buckwalter Rd
- 105 Hillside Dr
- 258 Hill Church Rd
- 334 Ridge Rd
- 829 Cypress Ave
- 881 Buttonwood Ave
- 104 Badalamenti Dr
- 19 Linda Ln
- 643 Washington Square
- 515 Park Rd
- 613 Columbus Dr
- 891 Brown Dr
