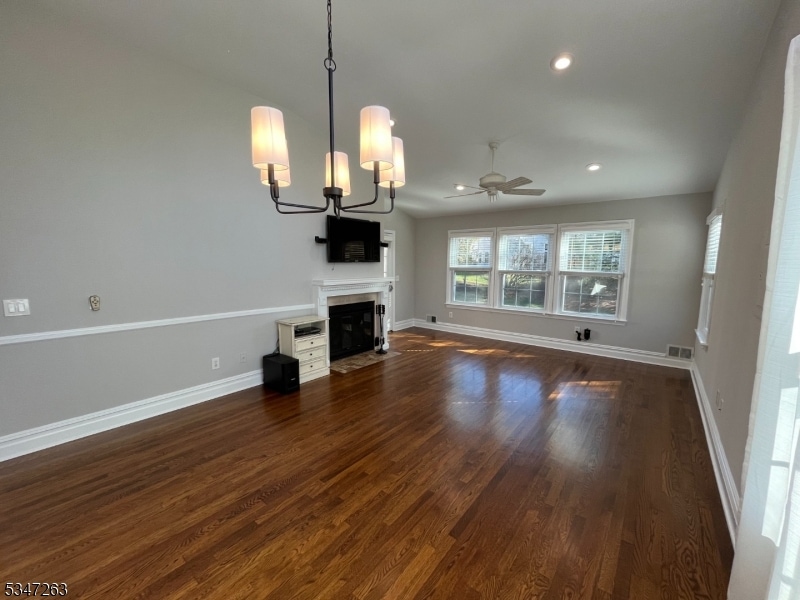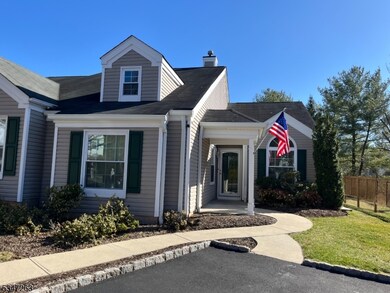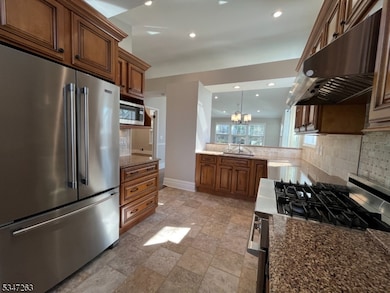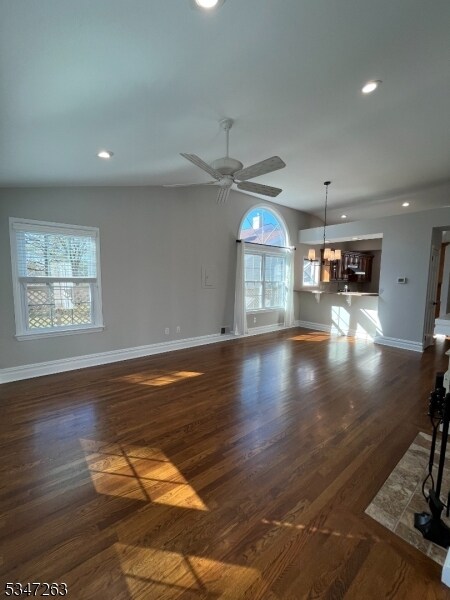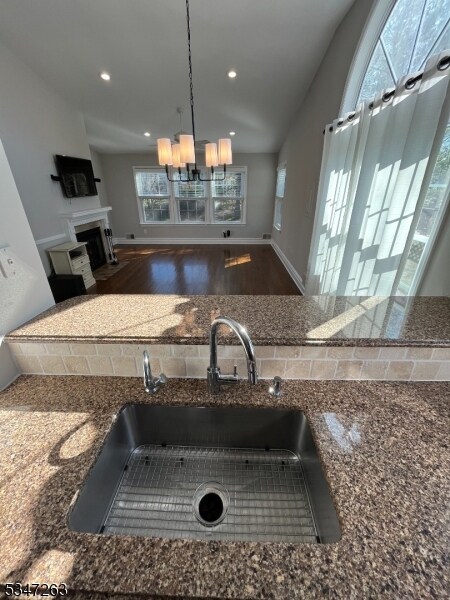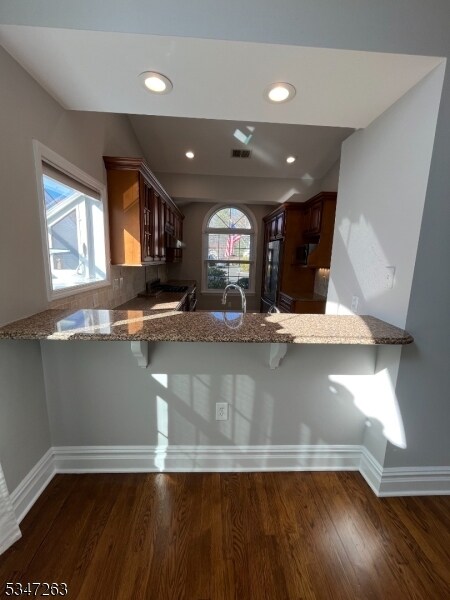206 Reed Ln Bedminster, NJ 07921
The Hills NeighborhoodHighlights
- Fitness Center
- Spa
- Wood Flooring
- Bedminster Township School Rated A-
- Clubhouse
- Main Floor Primary Bedroom
About This Home
A must-see townhouse-end unit with unmatched upgrades! This is the one-floor living townhouse you've been waiting for! Completely updated with every luxury-this home offers unparalleled comfort and style in a prime cul-de-sac location. From the high-end kitchen featuring maple cabinets, quartz counters, and top-of-the-line stainless steel appliances, including a commercial gas range to the hardwood floors throughout (freshly refinished), every detail is perfection. Enjoy cozy nights by the gas fireplace, complete with a wall-mounted Samsung TV and built-in Bose sound system. California closets throughout provide exceptional organization and ample storage space. The hall bathroom was recently renovated with radiant heated floors and a jetted tub/shower, brand new washer/dryer, recent upgrades including water filtration system and softener, new windows, wood blinds, carrier HVAC system, Honeywell central humidifier and hot water heater ensure effortless living. The updated primary bath adds a touch of spa-like luxury. Located in a quiet cul-de-sac, this townhouse boasts a yard, paver patio with ample amount of space for relaxing, entertaining and grilling perfect outdoor retreat. Plus, enjoy exclusive access to the community pool, gym and. tennis (on Artillery Park Rd). Landlord covers monthly cleaning service so you can simply move in and enjoy! This home is a rare gem schedule your private showing today.
Listing Agent
ROBERT CHARLES OLDENDORP
COMPASS NEW JERSEY, LLC Brokerage Phone: 201-787-9305
Condo Details
Home Type
- Condominium
Est. Annual Taxes
- $4,732
Year Built
- Built in 1987
Home Design
- Tile
Interior Spaces
- High Ceiling
- Ceiling Fan
- Gas Fireplace
- Drapes & Rods
- Blinds
- Entrance Foyer
- Living Room with Fireplace
- Formal Dining Room
- Storage Room
- Wood Flooring
Kitchen
- Breakfast Bar
- Microwave
- Dishwasher
Bedrooms and Bathrooms
- 2 Bedrooms
- Primary Bedroom on Main
- 2 Full Bathrooms
Laundry
- Dryer
- Washer
Home Security
Parking
- 2 Parking Spaces
- Private Driveway
Outdoor Features
- Spa
- Patio
- Storage Shed
Utilities
- Central Air
- One Cooling System Mounted To A Wall/Window
- Water Filtration System
- Gas Water Heater
Additional Features
- Accessible Bedroom
- Cul-De-Sac
Listing and Financial Details
- Tenant pays for cable t.v., electric, gas, heat, hot water, sewer, water
- Assessor Parcel Number 2701-00059-0004-00206-0000-
Community Details
Amenities
- Clubhouse
Recreation
- Fitness Center
- Community Pool
- Tennis Courts
Security
- Carbon Monoxide Detectors
- Fire and Smoke Detector
Map
Source: Garden State MLS
MLS Number: 3953643
APN: 01-00059-04-00206
- 381 Finch Ln
- 30 Birchwood Rd Unit 6230
- 361 Wren Ln
- 12 Artillery Park Rd
- 96 Wescott Rd
- 84 Wentworth Rd
- 73 Wentworth Rd
- 69 Wentworth Rd
- 30 Encampment Dr Unit 430
- 12 Stone Run Rd
- 92 Autumn Ridge Rd
- 19 Academy Ct
- 61 Parkside Rd
- 7 Timothy Ln
- 68 Mayfield Rd
- 21 Parkside Rd
- 63 Foxwood Ct
- 15 Timothy Ln
- 53 Morgan Ct Unit 4453
- 96 Sage Ct
