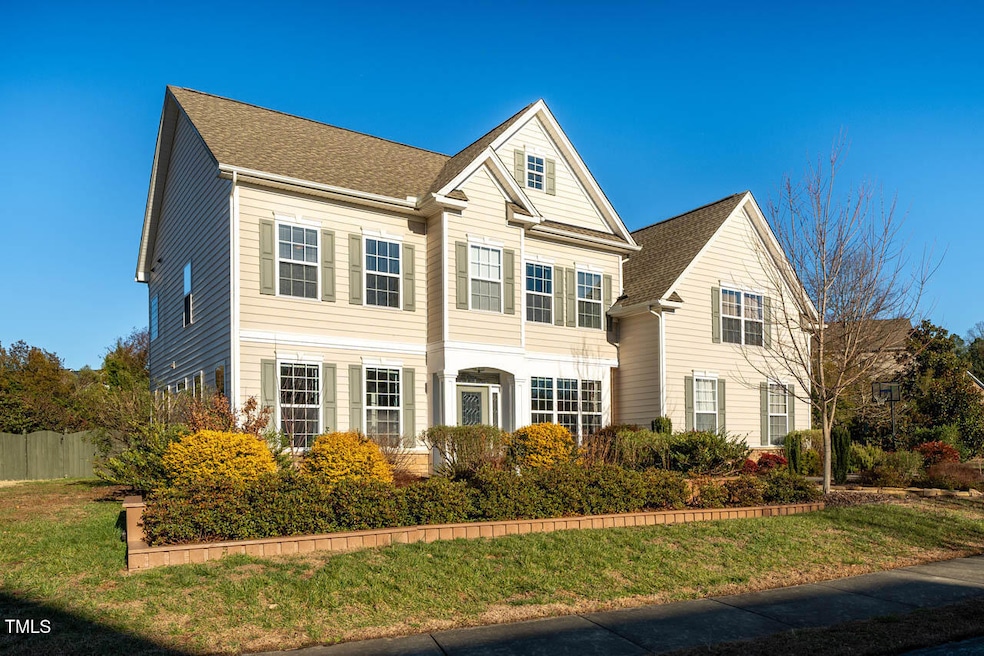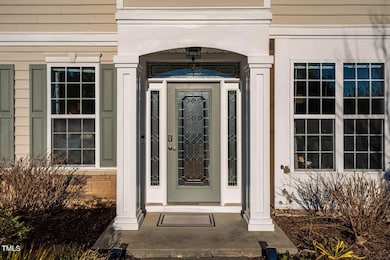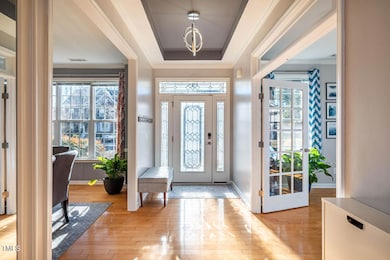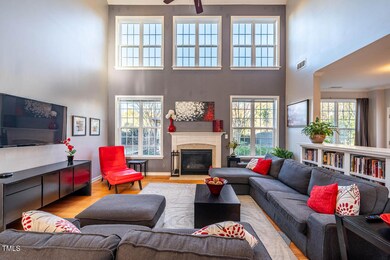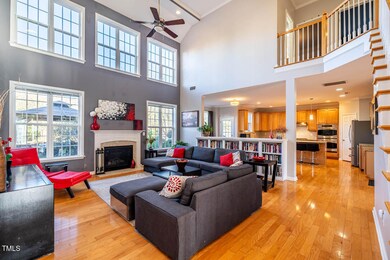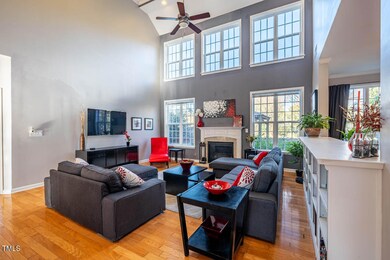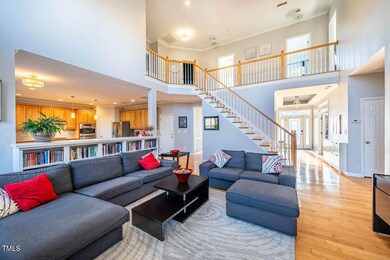
206 Rockywalk Ct Durham, NC 27713
Highlights
- Home Theater
- Transitional Architecture
- Wood Flooring
- Open Floorplan
- Cathedral Ceiling
- Main Floor Bedroom
About This Home
As of February 2025This home lives large, from the soaring, dramatic cathedral ceilings to the open, sun lit transitional spaces. The well-designed, flexible floor plan gives you multiple options to fit your lifestyle. Throughout the home, high quality appointments abound. A chef's kitchen features SS appliances and granite counters. An expansive island and additional breakfast area open to the family room - perfect for entertaining. Use the formal dining room as you see fit. Additional space adjacent to the foyer is easily closed off by french doors. An added plus is a 1st floor guest suite with adjacent full bath. Upstairs, hide out in the bonus/media room and watch your favorite films. Close the door to your office, whether upstairs or on the main floor, you have choices. Use the space to its ''best and highest'' usage. The primary bedroom can be your sanctuary, a quiet room with walk-in closets and luxurious bath. Drive into the side entry garage and enter through the kitchen or walk into the fenced back yard and decompress in the quiet, lovingly landscaped rear. Lush landscaping front and back. Bike/running paths are close by, there's a path by which to enter. This home has it all, including its location, which is prime: minutes to I40 and main arteries. RTP, Duke, UNC and Southpoint Mall are easily accessible.
Home Details
Home Type
- Single Family
Est. Annual Taxes
- $5,533
Year Built
- Built in 2008
Lot Details
- 0.37 Acre Lot
- Wood Fence
- Landscaped
- Back Yard Fenced and Front Yard
HOA Fees
- $40 Monthly HOA Fees
Parking
- 2 Car Attached Garage
- Side Facing Garage
- Garage Door Opener
Home Design
- Transitional Architecture
- Brick or Stone Mason
- Slab Foundation
- Shingle Roof
- Vinyl Siding
- Stone
Interior Spaces
- 3,296 Sq Ft Home
- 2-Story Property
- Open Floorplan
- Built-In Features
- Bookcases
- Smooth Ceilings
- Cathedral Ceiling
- Recessed Lighting
- French Doors
- Entrance Foyer
- Family Room
- Living Room
- L-Shaped Dining Room
- Home Theater
- Home Office
- Utility Room
- Neighborhood Views
- Pull Down Stairs to Attic
- Fire and Smoke Detector
Kitchen
- Eat-In Kitchen
- Gas Cooktop
- Dishwasher
- Kitchen Island
- Granite Countertops
Flooring
- Wood
- Carpet
- Tile
Bedrooms and Bathrooms
- 4 Bedrooms
- Main Floor Bedroom
- Walk-In Closet
- In-Law or Guest Suite
- 3 Full Bathrooms
- Separate Shower in Primary Bathroom
- Soaking Tub
- Bathtub with Shower
- Walk-in Shower
Laundry
- Laundry Room
- Laundry on upper level
- Washer and Dryer
Accessible Home Design
- Accessible Full Bathroom
- Visitor Bathroom
- Accessible Common Area
- Accessible Kitchen
- Kitchen Appliances
- Stairway
- Accessible Hallway
- Accessible Washer and Dryer
- Visitable
- Accessible Doors
- Accessible Entrance
Outdoor Features
- Patio
- Outdoor Storage
- Porch
Location
- Suburban Location
Schools
- Creekside Elementary School
- Lowes Grove Middle School
- Jordan High School
Utilities
- Forced Air Heating and Cooling System
- Heating System Uses Natural Gas
- Cable TV Available
Community Details
- Association fees include ground maintenance
- Southampton HOA, Phone Number (919) 225-2200
- Southampton Subdivision
Listing and Financial Details
- Assessor Parcel Number 000181-000227
Map
Home Values in the Area
Average Home Value in this Area
Property History
| Date | Event | Price | Change | Sq Ft Price |
|---|---|---|---|---|
| 02/26/2025 02/26/25 | Sold | $771,000 | +1.7% | $234 / Sq Ft |
| 01/21/2025 01/21/25 | Pending | -- | -- | -- |
| 01/16/2025 01/16/25 | For Sale | $758,000 | -- | $230 / Sq Ft |
Tax History
| Year | Tax Paid | Tax Assessment Tax Assessment Total Assessment is a certain percentage of the fair market value that is determined by local assessors to be the total taxable value of land and additions on the property. | Land | Improvement |
|---|---|---|---|---|
| 2024 | $5,533 | $396,682 | $85,375 | $311,307 |
| 2023 | $5,196 | $396,682 | $85,375 | $311,307 |
| 2022 | $5,077 | $396,682 | $85,375 | $311,307 |
| 2021 | $5,053 | $396,682 | $85,375 | $311,307 |
| 2020 | $4,582 | $368,382 | $85,375 | $283,007 |
| 2019 | $4,476 | $359,837 | $85,375 | $274,462 |
| 2018 | $4,317 | $318,245 | $68,300 | $249,945 |
| 2017 | $4,285 | $318,245 | $68,300 | $249,945 |
| 2016 | $4,141 | $318,245 | $68,300 | $249,945 |
| 2015 | $5,131 | $370,638 | $71,000 | $299,638 |
| 2014 | $5,131 | $370,638 | $71,000 | $299,638 |
Mortgage History
| Date | Status | Loan Amount | Loan Type |
|---|---|---|---|
| Open | $732,450 | New Conventional | |
| Closed | $732,450 | New Conventional | |
| Previous Owner | $340,000 | New Conventional | |
| Previous Owner | $351,900 | No Value Available | |
| Previous Owner | $291,500 | No Value Available | |
| Previous Owner | $44,600 | No Value Available | |
| Previous Owner | $293,750 | No Value Available |
Deed History
| Date | Type | Sale Price | Title Company |
|---|---|---|---|
| Warranty Deed | $771,000 | None Listed On Document | |
| Warranty Deed | $771,000 | None Listed On Document | |
| Warranty Deed | $437,500 | None Available | |
| Warranty Deed | $391,000 | -- | |
| Warranty Deed | -- | None Available | |
| Warranty Deed | $367,500 | None Available |
Similar Homes in Durham, NC
Source: Doorify MLS
MLS Number: 10071070
APN: 207627
- 1305 Fenwick Pkwy
- 510 Braden Dr
- 1009 Middleground Cir
- 1100 Queensbury Cir
- 1203 Queensbury Cir
- 111 Gathering Place
- 1819 Capstone Dr
- 126 Filigree Way
- 1715 Capstone Dr
- 1707 Capstone Dr
- 1247 Magic Hollow Rd
- 3 Haycox Ct
- 401 Stinhurst Dr
- 6014 Millstone Dr
- 500 Trilith Place
- 206 Collegiate Cir
- 209 Intern Way
- 1311 Antler Point Dr
- 1210 Caribou Crossing
- 1216 Caribou Crossing
