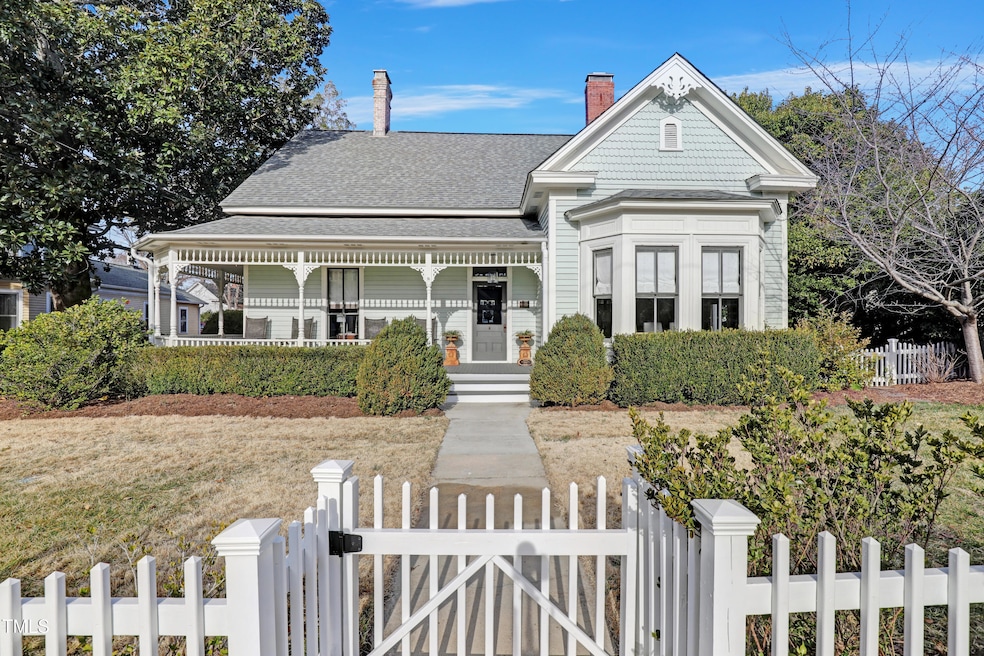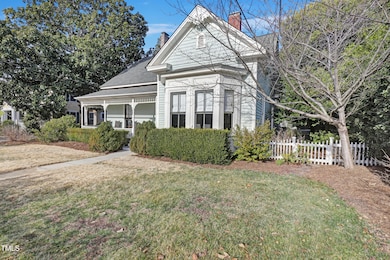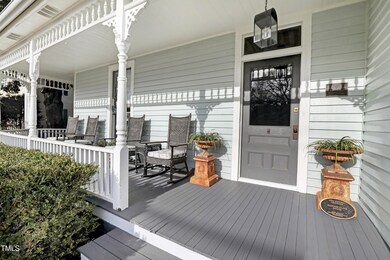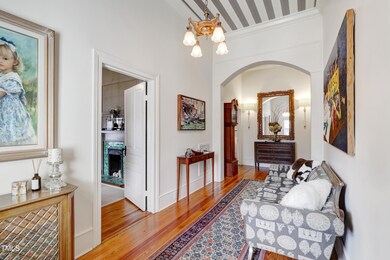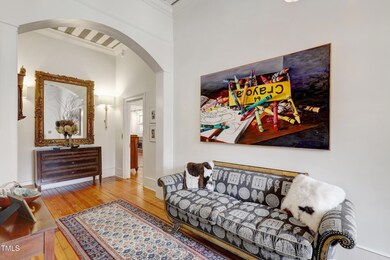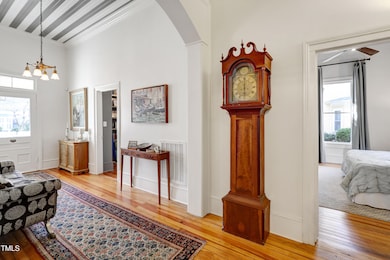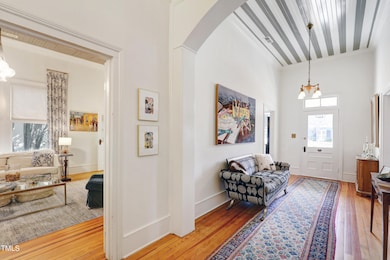
Estimated payment $7,782/month
Highlights
- The property is located in a historic district
- 0.38 Acre Lot
- Wood Flooring
- Baucom Elementary School Rated A
- Traditional Architecture
- Attic
About This Home
This is the one you've been waiting for! Your chance to own a piece of Historic Downtown Apex. The Baucom-Olive Home (circa 1895) is the perfect blend of historic charm, modern functionality and location! As an Apex Historic Landmark, this thoughtfully designed and renovated home holds the spaces to live, work and entertain! Heart pine flooring, tall ceilings, and intricate moldings flow throughout. Each room is a treasure with elevated, well appointed lighting, plumbing fixtures and period details. The Grand Foyer welcomes your guests inside from the charming wrap around rocking chair front porch. Retreat to your Formal Library with a good book or create the ultimate office. Elegant Dining Room features Murano glass chandelier from Venice and additional banquet seating to steal the show! Home flows easily to the living room with wood burning fireplace and custom dry bar. This Chef's kitchen in the heart of the home boasts soapstone countertops, dual fridge and freezer, large island w/ seating, high end appliances and large walk-in pantry. Extend the living outside on your private side porch overlooking formal courtyard with fountain. Spacious Main level Primary retreat and ensuite spa bath features elegant wet room, water closet, built-in dresser wall and custom walk-in closet. Additional Guest suite with ensuite bath on the 1st floor. Step upstairs to 2 additional bedrooms with full bath and more storage options. Relax on your private screen porch overlooking your formal rose garden, shed storage and level, spacious backyard. Nestled in the heart of the Peak City, this home gives you the RARE opportunity to live in a prime location while enjoying comfort and Elegant Living! Capital Area Preservation 2017 Anthemion Award Winner!
Home Details
Home Type
- Single Family
Est. Annual Taxes
- $6,315
Year Built
- Built in 1895 | Remodeled
Lot Details
- 0.38 Acre Lot
- Front Yard
- Historic Home
- Property is zoned MORR-CZ
Home Design
- Traditional Architecture
- Brick Foundation
- Combination Foundation
- Shingle Roof
- Wood Siding
Interior Spaces
- 3,037 Sq Ft Home
- 1-Story Property
- Built-In Features
- Bookcases
- Bar Fridge
- Dry Bar
- Crown Molding
- High Ceiling
- Ceiling Fan
- Chandelier
- 4 Fireplaces
- Wood Burning Fireplace
- Gas Log Fireplace
- Plantation Shutters
- Entrance Foyer
- Living Room
- Dining Room
- Library
- Screened Porch
- Basement
- Crawl Space
- Attic
Kitchen
- Eat-In Kitchen
- Gas Cooktop
- Range Hood
- Microwave
- Freezer
- Dishwasher
- Stainless Steel Appliances
- Kitchen Island
- Disposal
Flooring
- Wood
- Carpet
- Ceramic Tile
Bedrooms and Bathrooms
- 4 Bedrooms
- Walk-In Closet
- Double Vanity
- Private Water Closet
- Soaking Tub
- Bathtub with Shower
- Walk-in Shower
Laundry
- Laundry Room
- Laundry on main level
Parking
- 3 Parking Spaces
- 3 Open Parking Spaces
Outdoor Features
- Courtyard
- Rain Gutters
Location
- The property is located in a historic district
Schools
- Baucom Elementary School
- Apex Middle School
- Apex High School
Utilities
- Forced Air Heating and Cooling System
- Gas Water Heater
Listing and Financial Details
- Assessor Parcel Number 0742306421
Community Details
Overview
- No Home Owners Association
Recreation
- Park
Map
Home Values in the Area
Average Home Value in this Area
Tax History
| Year | Tax Paid | Tax Assessment Tax Assessment Total Assessment is a certain percentage of the fair market value that is determined by local assessors to be the total taxable value of land and additions on the property. | Land | Improvement |
|---|---|---|---|---|
| 2024 | $3,158 | $739,946 | $484,672 | $255,274 |
| 2023 | $2,958 | $539,271 | $330,729 | $208,542 |
| 2022 | $2,776 | $539,271 | $330,729 | $208,542 |
| 2021 | $2,669 | $539,271 | $330,729 | $208,542 |
| 2020 | $2,642 | $539,271 | $330,729 | $208,542 |
| 2019 | $3,309 | $291,327 | $115,871 | $175,456 |
| 2018 | $3,115 | $291,327 | $115,871 | $175,456 |
| 2017 | $2,899 | $291,327 | $115,871 | $175,456 |
| 2016 | $2,856 | $291,327 | $115,871 | $175,456 |
| 2015 | -- | $210,489 | $82,765 | $127,724 |
| 2014 | -- | $210,489 | $82,765 | $127,724 |
Property History
| Date | Event | Price | Change | Sq Ft Price |
|---|---|---|---|---|
| 04/17/2025 04/17/25 | Pending | -- | -- | -- |
| 03/26/2025 03/26/25 | Price Changed | $1,300,000 | -3.7% | $428 / Sq Ft |
| 03/06/2025 03/06/25 | For Sale | $1,350,000 | -- | $445 / Sq Ft |
Deed History
| Date | Type | Sale Price | Title Company |
|---|---|---|---|
| Interfamily Deed Transfer | -- | None Available | |
| Warranty Deed | $320,000 | Attorney | |
| Special Warranty Deed | $145,000 | -- |
Mortgage History
| Date | Status | Loan Amount | Loan Type |
|---|---|---|---|
| Open | $465,600 | New Conventional | |
| Previous Owner | $160,000 | Construction | |
| Previous Owner | $50,000 | Credit Line Revolving |
Similar Homes in the area
Source: Doorify MLS
MLS Number: 10079164
APN: 0742.18-30-6421-000
- 205 W Moore St
- 207 Holleman St
- 307 S Elm St
- 311 Culvert St
- 300 Pate St
- 417 E Moore St
- 2010 Blanchard St
- 206 Justice Heights St
- 508 2nd St
- 314 Hinton St
- 318 Hinton St
- 209 James St
- 0 James St Unit 10076799
- 304 Keith St
- 702 E Chatham St
- 1466 Salem Creek Dr
- 211 Milky Way Dr
- 1403 Chipping Dr
- 1614 Brussels Dr
- 1634 Brussels Dr
