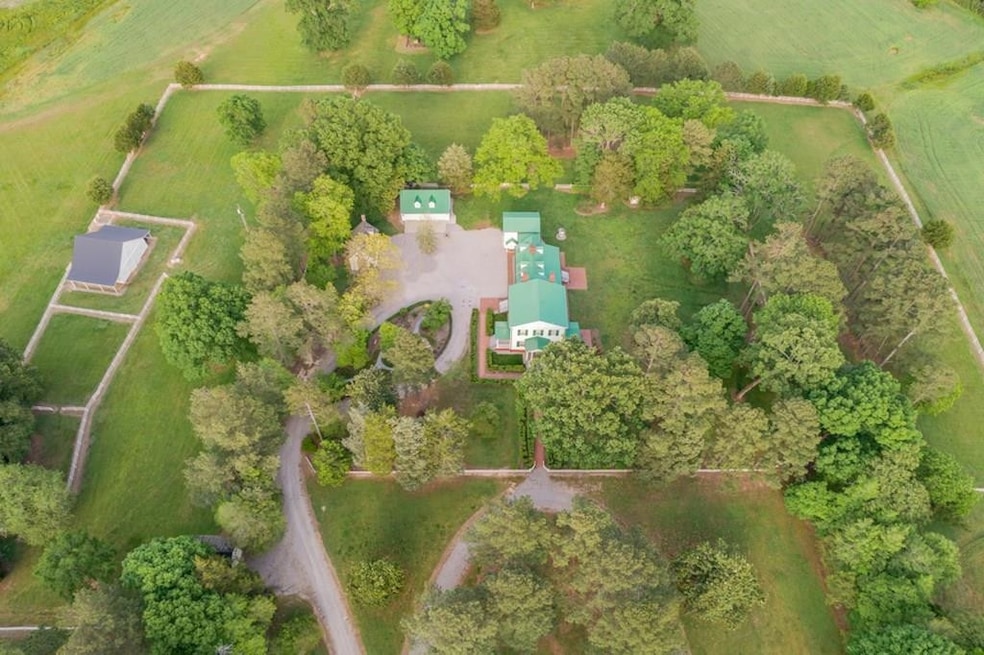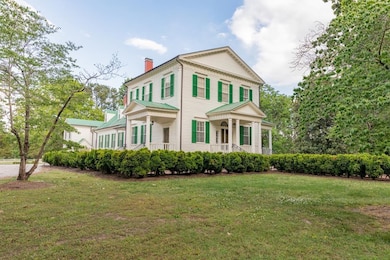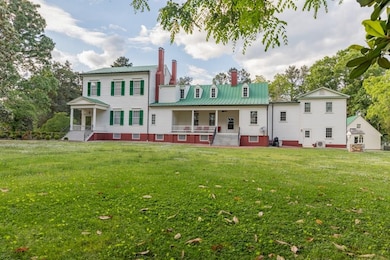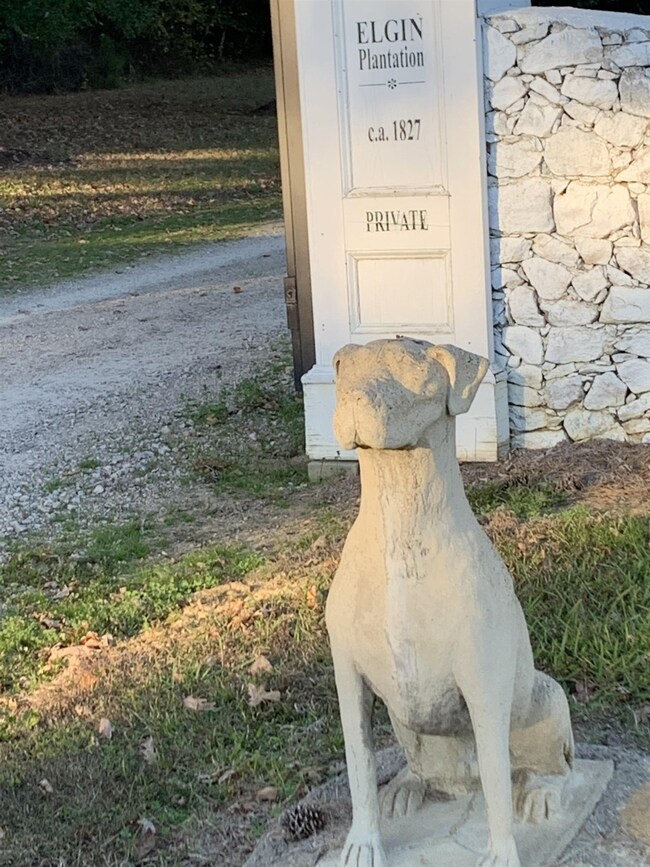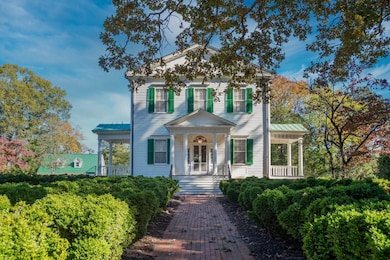
Estimated payment $15,520/month
Highlights
- Guest House
- Stables
- 47 Acre Lot
- Barn
- The property is located in a historic district
- Farm
About This Home
Welcome to Elgin Plantation circa 1837. Listed in National Register of Historic Places. This incredible Estate w/ private, gated entrance w/ picturesque 1/2 driveway was Completely restored in 2014 (main house)+ caretakers cottage, 3 car detached garage w/ apartment added above.. There is an attached 1 car garage, on the main house with elevator + 2nd elevator in middle of home. Custom built 4 stall barn, fenced areas, pond & various out buildings are near the main house. Main house has separate suite above garage w/ private bedroom/full bath/elevator & stair access. Come & experience the ultimate NC heritage & history at this immaculate estate full of possibilites. Additional 260 acres sold separately (ask LA for details)
Home Details
Home Type
- Single Family
Est. Annual Taxes
- $5,400
Year Built
- Built in 1832
Lot Details
- 47 Acre Lot
- Privacy Fence
- Wooded Lot
- Landscaped with Trees
- Historic Home
Parking
- 4 Car Attached Garage
- Gravel Driveway
- Additional Parking
Home Design
- Georgian Architecture
- Williamsburg Architecture
- Brick Foundation
- Metal Roof
- Wood Siding
- Plaster
Interior Spaces
- 2-Story Property
- Woodwork
- Crown Molding
- Beamed Ceilings
- Smooth Ceilings
- High Ceiling
- Gas Log Fireplace
- Entrance Foyer
- Family Room with Fireplace
- 4 Fireplaces
- Living Room with Fireplace
- Dining Room
- Wood Flooring
- Basement
- Crawl Space
- Scuttle Attic Hole
Kitchen
- Eat-In Kitchen
- Butlers Pantry
- Free-Standing Electric Range
- Microwave
- Dishwasher
- Granite Countertops
Bedrooms and Bathrooms
- 4 Bedrooms
- Double Vanity
- Bathtub with Shower
- Shower Only
- Walk-in Shower
Laundry
- Laundry Room
- Laundry on main level
- Laundry in Garage
- Dryer
- Washer
Home Security
- Home Security System
- Security Gate
Accessible Home Design
- Accessible Elevator Installed
- Accessible Bedroom
- Accessible Doors
Outdoor Features
- Pond
- Covered patio or porch
- Separate Outdoor Workshop
- Outbuilding
- Rain Gutters
Schools
- Vaughan Elementary School
- Warren Middle School
- Warren High School
Farming
- Barn
- Farm
- Agricultural
- Pasture
Horse Facilities and Amenities
- Wash Rack
- Horses Allowed On Property
- Paddocks
- Tack Room
- Stables
- Riding Trail
Utilities
- Forced Air Zoned Heating and Cooling System
- Heating System Uses Propane
- Hot Water Heating System
- Geothermal Heating and Cooling
- Power Generator
- Well
- Electric Water Heater
- Water Purifier
- Water Softener
- Septic Tank
Additional Features
- Guest House
- The property is located in a historic district
Community Details
- No Home Owners Association
Map
Home Values in the Area
Average Home Value in this Area
Tax History
| Year | Tax Paid | Tax Assessment Tax Assessment Total Assessment is a certain percentage of the fair market value that is determined by local assessors to be the total taxable value of land and additions on the property. | Land | Improvement |
|---|---|---|---|---|
| 2024 | $5,601 | $616,173 | $591,165 | $25,008 |
| 2023 | $7,972 | $883,596 | $858,574 | $25,022 |
| 2022 | $8,032 | $883,596 | $858,574 | $25,022 |
| 2021 | $8,032 | $883,596 | $858,574 | $25,022 |
| 2020 | $0 | $883,596 | $858,574 | $25,022 |
| 2019 | $7,855 | $883,596 | $858,574 | $25,022 |
| 2018 | $7,502 | $883,596 | $858,574 | $25,022 |
| 2017 | $7,502 | $883,596 | $858,574 | $25,022 |
| 2016 | $13,177 | $1,632,647 | $1,056,266 | $576,381 |
| 2015 | -- | $1,632,647 | $0 | $0 |
| 2014 | -- | $1,948,298 | $0 | $0 |
Property History
| Date | Event | Price | Change | Sq Ft Price |
|---|---|---|---|---|
| 01/23/2024 01/23/24 | For Sale | $2,700,000 | 0.0% | $509 / Sq Ft |
| 12/14/2023 12/14/23 | Off Market | $2,700,000 | -- | -- |
| 02/14/2023 02/14/23 | For Sale | $2,700,000 | -- | $509 / Sq Ft |
Deed History
| Date | Type | Sale Price | Title Company |
|---|---|---|---|
| Deed | $1,500,000 | None Available |
Similar Home in Macon, NC
Source: Doorify MLS
MLS Number: 2494994
APN: G7 7
- 1502 Sr
- 0 Lot 1 Rowe Estates
- 000 Big Woods Rd
- 503 Big Woods Rd
- 486 Airport Rd
- 344 Airport Rd
- C66/C67 Summer Place
- 111 Elm St
- 1582 Us Highway 158 E
- 5 N Carolina 58
- 4 N Carolina 58
- 2 N Carolina 58
- 1748 U S 158
- 401 Church St
- 410 Halifax St
- 1370 N Carolina 58
- 508 Eaton Ave
- 522 Eaton Ave
- 302 Halifax St
- Lot 2A Manning Powel Old MacOn Hwy
