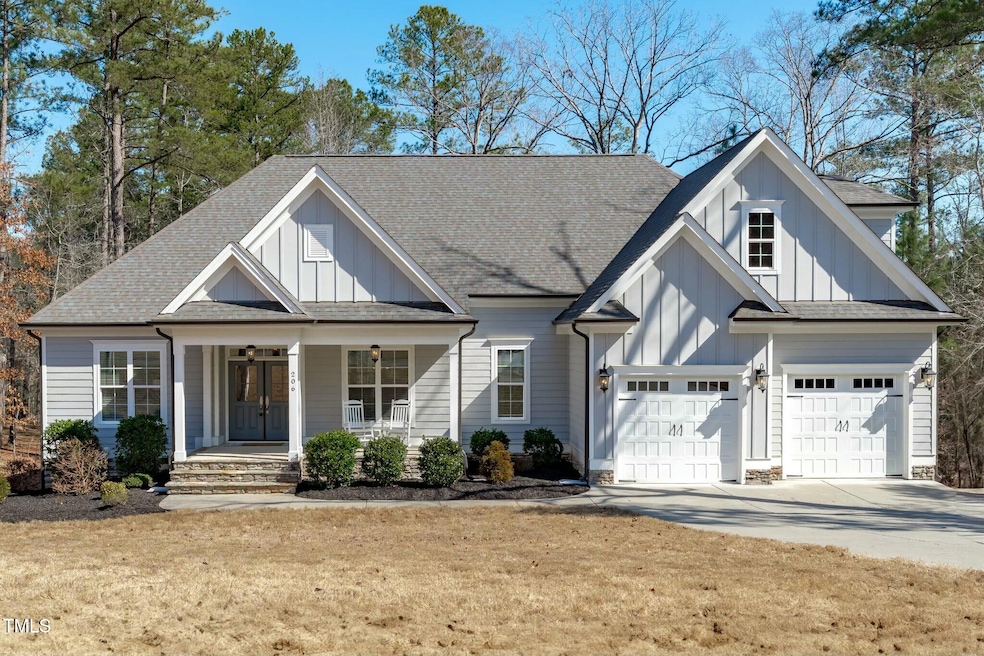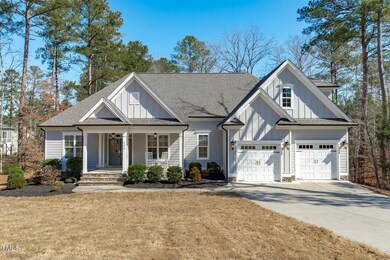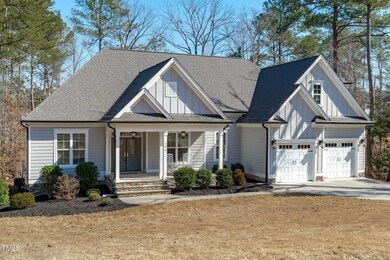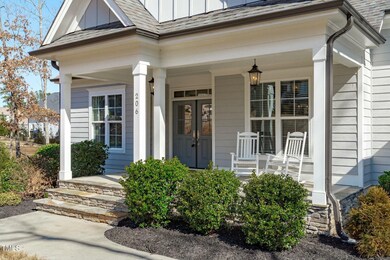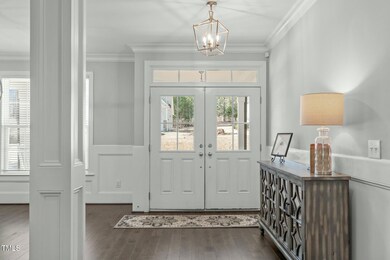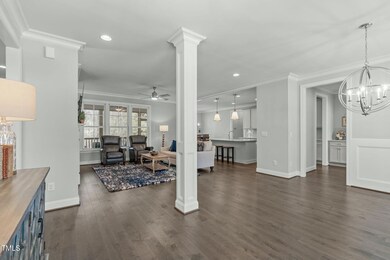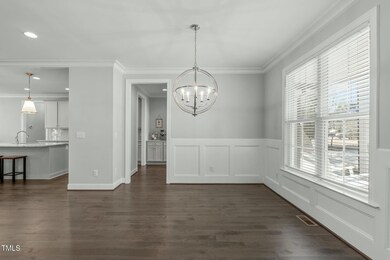
206 Streamside Dr Sanford, NC 27330
Highlights
- View of Trees or Woods
- Craftsman Architecture
- Wood Flooring
- Open Floorplan
- Partially Wooded Lot
- Attic
About This Home
As of April 2025Welcome to this stunning custom-built home featuring three bedrooms and two bathrooms, where main-level living seamlessly blends with exceptional craftsmanship, a rarity among typical newly-built homes. Step onto the covered porch and enter a modern, elegant open floor plan designed for everyday living while effortlessly accommodating gatherings that bring everyone together. The classic light gray cabinetry, granite countertops, and crown molding throughout are just a few details that highlight the attention to quality that went into this home's construction.
Unwind by the fireplace surrounded by built-in cabinets or enjoy the privacy of your screened porch, offering tranquil wooded views. This home is equipped with engineered hardwood floors, a butler's pantry, a walk-in pantry, and wood shelving throughout. The primary bedroom on the main floor includes an ensuite bathroom featuring dual vanities, ample cabinet storage, a walk-in closet, a soaking tub, and a tiled walk-in shower. Two additional bedrooms of equal size share a spacious bathroom conveniently located just off the family room, ideal for guests or as a home office space.
The exceptional quality of this home is complemented by its easy access to the Raleigh area, making it a sought-after choice for those desiring a large private lot within a short drive of all the Triangle has to offer. The unfinished second floor is even larger than the first, offering over 2,299 square feet of endless possibilities. Don't miss the chance to make this dream home yours!
Home Details
Home Type
- Single Family
Est. Annual Taxes
- $5,474
Year Built
- Built in 2019
Lot Details
- 0.84 Acre Lot
- Partially Wooded Lot
- Landscaped with Trees
- Private Yard
HOA Fees
- $18 Monthly HOA Fees
Parking
- 2 Car Attached Garage
- Garage Door Opener
- Private Driveway
Property Views
- Woods
- Neighborhood
Home Design
- Craftsman Architecture
- Brick or Stone Mason
- Block Foundation
- Architectural Shingle Roof
- Board and Batten Siding
- Stone
Interior Spaces
- 2,205 Sq Ft Home
- 1-Story Property
- Open Floorplan
- Built-In Features
- Crown Molding
- Smooth Ceilings
- Ceiling Fan
- Recessed Lighting
- Gas Fireplace
- Entrance Foyer
- Family Room with Fireplace
- Breakfast Room
- Dining Room
- Screened Porch
- Security System Owned
Kitchen
- Butlers Pantry
- Gas Range
- Microwave
- Freezer
- Ice Maker
- Dishwasher
- Stainless Steel Appliances
- Kitchen Island
- Granite Countertops
- Disposal
Flooring
- Wood
- Carpet
- Tile
Bedrooms and Bathrooms
- 3 Bedrooms
- Walk-In Closet
- 2 Full Bathrooms
- Double Vanity
- Private Water Closet
- Separate Shower in Primary Bathroom
- Soaking Tub
- Walk-in Shower
Laundry
- Laundry Room
- Laundry on main level
- Washer and Gas Dryer Hookup
Attic
- Attic Floors
- Permanent Attic Stairs
- Unfinished Attic
Outdoor Features
- Rain Gutters
Schools
- B T Bullock Elementary School
- West Lee Middle School
- Southern Lee High School
Utilities
- Forced Air Heating and Cooling System
- Heating System Uses Natural Gas
- Underground Utilities
- Natural Gas Connected
- Water Heater
Community Details
- Association fees include unknown
- Autumnwood HOA, Phone Number (984) 849-3700
- Built by Statement Custom Homes
- Autumnwood Subdivision
Listing and Financial Details
- Home warranty included in the sale of the property
- Assessor Parcel Number 963420325100
Map
Home Values in the Area
Average Home Value in this Area
Property History
| Date | Event | Price | Change | Sq Ft Price |
|---|---|---|---|---|
| 04/07/2025 04/07/25 | Sold | $443,000 | +0.9% | $201 / Sq Ft |
| 03/01/2025 03/01/25 | Pending | -- | -- | -- |
| 02/27/2025 02/27/25 | For Sale | $439,000 | -- | $199 / Sq Ft |
Tax History
| Year | Tax Paid | Tax Assessment Tax Assessment Total Assessment is a certain percentage of the fair market value that is determined by local assessors to be the total taxable value of land and additions on the property. | Land | Improvement |
|---|---|---|---|---|
| 2024 | $5,474 | $432,400 | $47,500 | $384,900 |
| 2023 | $5,464 | $432,400 | $47,500 | $384,900 |
| 2022 | $4,940 | $342,200 | $42,800 | $299,400 |
| 2021 | $4,722 | $342,200 | $42,800 | $299,400 |
| 2020 | $4,631 | $336,800 | $42,800 | $294,000 |
| 2019 | $3,032 | $220,500 | $42,800 | $177,700 |
| 2018 | $606 | $42,800 | $42,800 | $0 |
| 2017 | $597 | $42,800 | $42,800 | $0 |
| 2016 | $597 | $42,800 | $42,800 | $0 |
| 2014 | $565 | $42,800 | $42,800 | $0 |
Mortgage History
| Date | Status | Loan Amount | Loan Type |
|---|---|---|---|
| Open | $353,855 | VA | |
| Previous Owner | $220,154 | Credit Line Revolving |
Deed History
| Date | Type | Sale Price | Title Company |
|---|---|---|---|
| Warranty Deed | $346,000 | None Available | |
| Deed | $300,000 | -- |
Similar Homes in Sanford, NC
Source: Doorify MLS
MLS Number: 10078744
APN: 9634-20-3251-00
- 503 Boulderbrook Pkwy
- 203 Streamside Dr
- 405 Clovermist Ct
- 110 Streamside Dr
- 0 Hanover Dr Unit 10084267
- 0 Hanover Dr Unit 10076205
- 0 Hanover Dr Unit 10070983
- 0 Hanover Dr Unit 10064234
- 1201 Teakwood Ct
- 627 Nixon Dr
- 1301 Longleaf Ln
- 0 Sandy Creek Church Rd
- 1711 Boone Trail Rd
- 1901 Columbine Rd
- 2113 Eveton Ln
- 2125 Eveton Ln
- 0 Boone Trail Rd Unit 732913
- 114 Hickory Grove Dr
- 622 Contento Ct
- 627 Contento Ct
