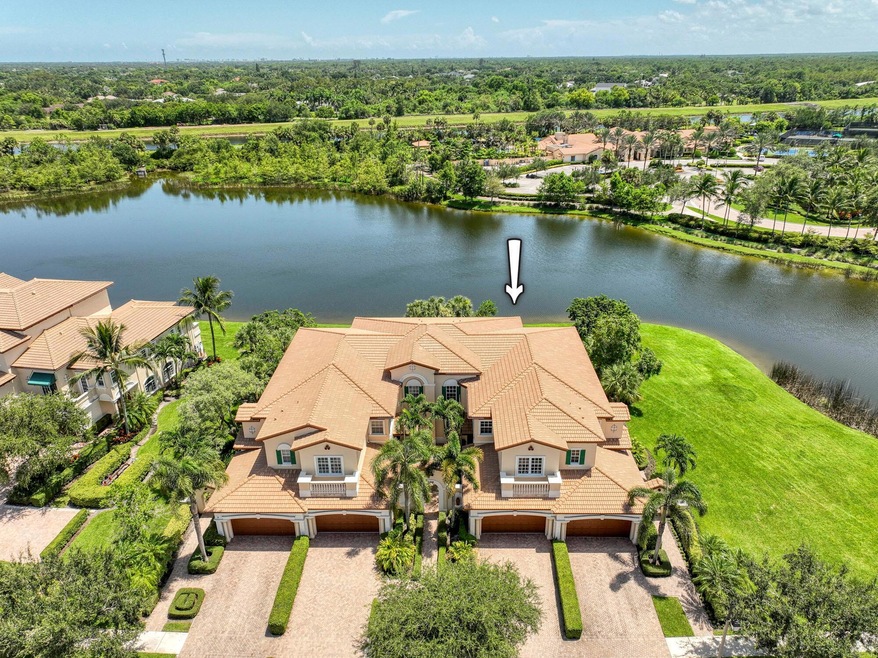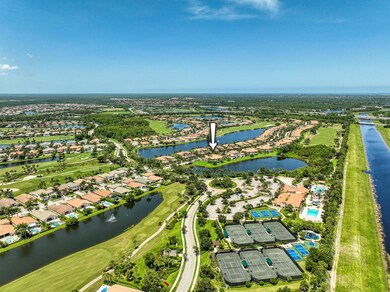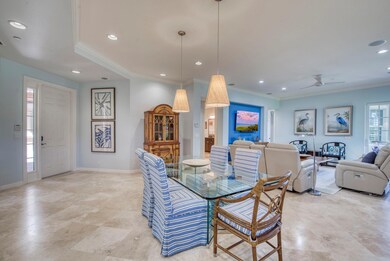
206 Tresana Blvd Unit 8 Jupiter, FL 33478
Jupiter Farms NeighborhoodHighlights
- Lake Front
- Golf Course Community
- Private Membership Available
- Independence Middle School Rated A-
- Gated with Attendant
- Clubhouse
About This Home
As of February 2025Breathtaking views could be yours from this exceptional single-story carriage home in the prestigious Jupiter Country Club. As a former model home, it boasts numerous luxurious upgrades and is set in an ultra-private location offering magnificent lake views. The thoughtfully designed one-level floor plan includes 2 bedrooms, 2 bathrooms, a den/office, and a 2-car garage, providing all the essentials for easy Florida living. Walking distance to the fitness club and pickleball courts, the home offers convenience and a vibrant community lifestyle. Furniture is negotiable, allowing you to tailor the space to your personal taste. Elegantly inviting, this energy-efficient residence features a tankless water heater, CBS construction, and impact glass windows throughout. Interior designer
Property Details
Home Type
- Condominium
Est. Annual Taxes
- $12,250
Year Built
- Built in 2010
Lot Details
- Lake Front
- Sprinkler System
HOA Fees
- $1,295 Monthly HOA Fees
Parking
- 2 Car Attached Garage
- Garage Door Opener
Home Design
- Barrel Roof Shape
- Spanish Tile Roof
- Tile Roof
Interior Spaces
- 2,124 Sq Ft Home
- 1-Story Property
- Built-In Features
- High Ceiling
- Ceiling Fan
- Plantation Shutters
- French Doors
- Great Room
- Family Room
- Den
- Lake Views
- Home Security System
Kitchen
- Built-In Oven
- Electric Range
- Microwave
- Dishwasher
- Disposal
Flooring
- Wood
- Carpet
- Tile
Bedrooms and Bathrooms
- 2 Bedrooms
- Split Bedroom Floorplan
- Closet Cabinetry
- Walk-In Closet
- 2 Full Bathrooms
- Dual Sinks
- Roman Tub
- Separate Shower in Primary Bathroom
Laundry
- Laundry Room
- Washer and Dryer
- Laundry Tub
Outdoor Features
- Patio
Schools
- Jerry Thomas Elementary School
- Independence Middle School
- Jupiter High School
Utilities
- Central Heating and Cooling System
- Gas Water Heater
- Cable TV Available
Listing and Financial Details
- Assessor Parcel Number 30424104030010020
Community Details
Overview
- Association fees include cable TV, insurance, maintenance structure, pest control, recreation facilities, roof, security, internet
- Private Membership Available
- Built by Toll Brothers
- Jupiter Country Club Subdivision
Amenities
- Clubhouse
- Community Wi-Fi
Recreation
- Golf Course Community
- Tennis Courts
- Community Basketball Court
- Pickleball Courts
- Bocce Ball Court
- Community Pool
- Putting Green
- Park
- Trails
Security
- Gated with Attendant
- Resident Manager or Management On Site
- Impact Glass
- Fire and Smoke Detector
- Fire Sprinkler System
Map
Home Values in the Area
Average Home Value in this Area
Property History
| Date | Event | Price | Change | Sq Ft Price |
|---|---|---|---|---|
| 02/14/2025 02/14/25 | Sold | $855,000 | -4.9% | $403 / Sq Ft |
| 01/30/2025 01/30/25 | Pending | -- | -- | -- |
| 01/05/2025 01/05/25 | For Sale | $899,000 | -5.3% | $423 / Sq Ft |
| 07/31/2023 07/31/23 | Sold | $949,000 | 0.0% | $447 / Sq Ft |
| 06/29/2023 06/29/23 | Pending | -- | -- | -- |
| 06/15/2023 06/15/23 | For Sale | $949,000 | -- | $447 / Sq Ft |
Tax History
| Year | Tax Paid | Tax Assessment Tax Assessment Total Assessment is a certain percentage of the fair market value that is determined by local assessors to be the total taxable value of land and additions on the property. | Land | Improvement |
|---|---|---|---|---|
| 2024 | $13,323 | $750,406 | -- | -- |
| 2023 | $7,944 | $426,424 | $0 | $0 |
| 2022 | $7,940 | $414,004 | $0 | $0 |
| 2021 | $7,904 | $401,946 | $0 | $0 |
| 2020 | $7,895 | $396,396 | $0 | $0 |
| 2019 | $7,835 | $387,484 | $0 | $0 |
| 2018 | $7,480 | $380,259 | $0 | $380,259 |
| 2017 | $8,912 | $405,414 | $0 | $0 |
| 2016 | $8,970 | $393,570 | $0 | $0 |
| 2015 | $8,853 | $366,169 | $0 | $0 |
| 2014 | $8,647 | $332,881 | $0 | $0 |
Mortgage History
| Date | Status | Loan Amount | Loan Type |
|---|---|---|---|
| Previous Owner | $296,000 | New Conventional | |
| Previous Owner | $290,000 | New Conventional | |
| Previous Owner | $200,000 | New Conventional |
Deed History
| Date | Type | Sale Price | Title Company |
|---|---|---|---|
| Warranty Deed | $855,000 | Wave Title | |
| Warranty Deed | $855,000 | Wave Title | |
| Warranty Deed | $949,000 | Next Wave Title, Llc | |
| Special Warranty Deed | $346,000 | Westminster Title Agency Inc |
Similar Homes in Jupiter, FL
Source: BeachesMLS
MLS Number: R11049127
APN: 30-42-41-04-03-001-0020
- 111 Lucia Ct
- 222 Tresana Blvd Unit 44
- 141 Carina Dr
- 155 Tresana Blvd Unit 107
- 258 Tresana Blvd Unit 108
- 175 Tresana Blvd Unit 135
- 179 Tresana Blvd Unit 145
- 150 Elena Ct
- 163 Tresana Blvd Unit 119
- 16589 77th Trail N
- 119 Carmela Ct
- 213 Carina Dr
- 7574 169th Place N
- 160 Partisan Ct
- 195 Tresana Blvd Unit 167
- 182 Carmela Ct
- 187 Carmela Ct
- 111 Rosalia Ct
- 276 Carina Dr
- 16629 74th Ave N





