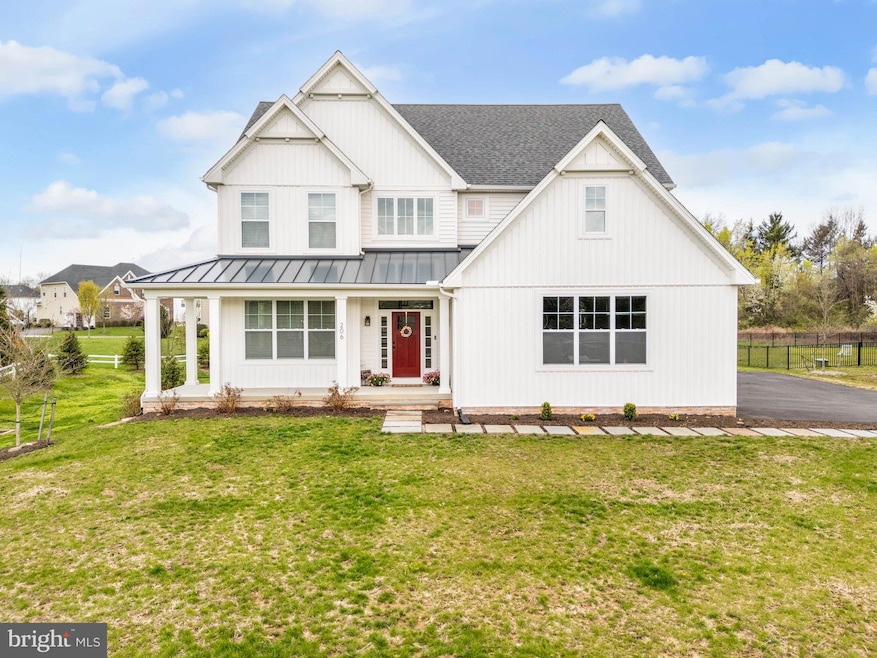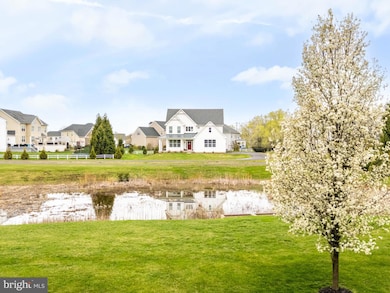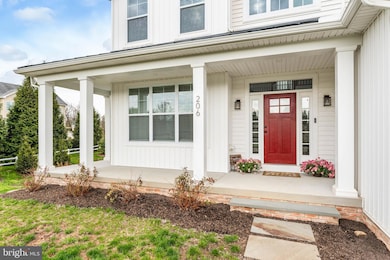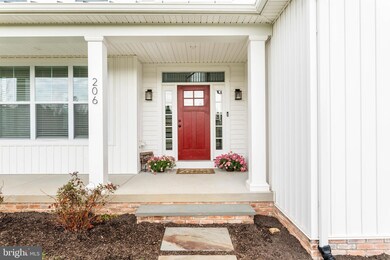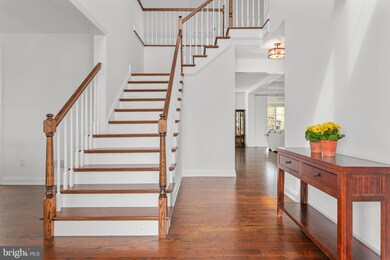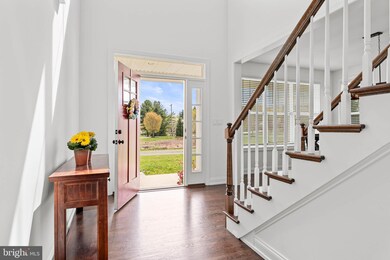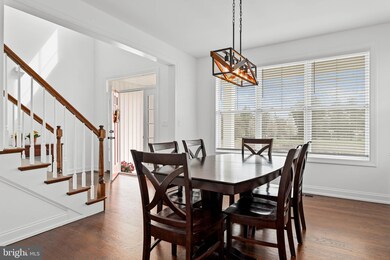
206 Valley Creek Ln Spring City, PA 19475
East Vincent Township NeighborhoodEstimated payment $6,383/month
Highlights
- Eat-In Gourmet Kitchen
- Open Floorplan
- Traditional Architecture
- East Vincent Elementary School Rated A-
- Recreation Room
- Wood Flooring
About This Home
Experience like-new living in this stunning and sunny newly built home, less than a year old, within the desirable Reserve at French Creek community. This exceptional residence offers a thoughtful layout perfect for both elegant entertaining and comfortable daily life and is now available due to the owners' exciting relocation out of the area. This home boasts significant upgrades to the original builder's plan, including a fully finished daylight basement, representing an investment exceeding six figures. Located within the highly regarded Owen J Roberts School District, this property offers an exceptional opportunity to live in this coveted neighborhood.Step onto the welcoming front porch, a perfect spot to relax and take in the beautiful water view and to also greet guests. Inside, the foyer provides a gracious sense of arrival. To the left, the dining room offers a sophisticated space for formal gatherings. Beyond and to the right, the well-designed and convenient mudroom provides direct access to the spacious, attached 2-car garage. This practical space features custom built-ins, providing chic organization for jackets, bags, and everyday accessories, and is conveniently located adjacent to the powder room. The expansive great room unfolds ahead, a central hub for relaxation and connection, seamlessly flowing into the gourmet kitchen. The great room also features an elegant, coffered ceiling and a cozy fireplace. This culinary lover's dream kitchen features a large central island ideal for meal prep and casual interaction. The kitchen is complemented by a well-appointed butler's pantry area with a work area, beverage fridge, and a walk-in pantry that enhances both storage and style for effortless entertaining. Adjacent to the kitchen, a bright seating and breakfast area offers a casual space for dining and conversation. The first floor also boasts a delightful covered back porch adjacent to the great room that overlooks the partially fenced yard, extending your living and entertaining space outdoors.Upstairs, discover four generously sized bedrooms, including the impressive primary suite. This serene retreat features a large bedroom, two large walk-in closets, and a spa-like bathroom complete with dual vanities, a large and stylish soaking tub, and a luxurious glass-enclosed shower. Adding to the convenience of the upper level is a an additional well-appointed full hall bathroom and a large, dedicated laundry room with cabinets, counter space, and a sink.The finished daylight basement adds incredible versatility, offering even more living space. This lower level includes a full bathroom, a spacious living/recreation area perfect for entertainment or relaxation, and a separate room with a door ideal as a guest room, home fitness area, playroom, or home office. Ample storage areas are also available.Throughout the home, appreciate the meticulous attention to detail, from the elegant flooring to the custom cabinetry and state-of-the-art appliances. Don't miss this opportunity to own a practically brand-new, upgraded home in The Reserve at French Creek!
Home Details
Home Type
- Single Family
Est. Annual Taxes
- $14,503
Year Built
- Built in 2024
Lot Details
- 0.58 Acre Lot
- Back and Front Yard
- Property is zoned R10 RESIDENTIAL, R10 RESIDENTIAL
HOA Fees
- $160 Monthly HOA Fees
Parking
- 2 Car Attached Garage
- 2 Driveway Spaces
- Side Facing Garage
Home Design
- Traditional Architecture
- Block Foundation
- Poured Concrete
- Aluminum Siding
- Vinyl Siding
Interior Spaces
- Property has 2 Levels
- Open Floorplan
- Ceiling Fan
- Recessed Lighting
- Gas Fireplace
- Mud Room
- Entrance Foyer
- Family Room Off Kitchen
- Combination Kitchen and Living
- Sitting Room
- Formal Dining Room
- Den
- Recreation Room
- Storage Room
Kitchen
- Eat-In Gourmet Kitchen
- Breakfast Room
- Butlers Pantry
- Kitchen Island
Flooring
- Wood
- Carpet
Bedrooms and Bathrooms
- 4 Bedrooms
- En-Suite Primary Bedroom
- En-Suite Bathroom
- Walk-In Closet
- Soaking Tub
- Bathtub with Shower
- Walk-in Shower
Laundry
- Laundry Room
- Laundry on upper level
Partially Finished Basement
- Heated Basement
- Interior Basement Entry
- Sump Pump
- Basement Windows
Outdoor Features
- Patio
- Porch
Utilities
- Forced Air Heating and Cooling System
- Natural Gas Water Heater
Community Details
- Association fees include trash, common area maintenance
- Reserve At French Creek HOA
- Reserve At French Cr Subdivision
- Property Manager
Listing and Financial Details
- Tax Lot 0471
- Assessor Parcel Number 21-05 -0471
Map
Home Values in the Area
Average Home Value in this Area
Tax History
| Year | Tax Paid | Tax Assessment Tax Assessment Total Assessment is a certain percentage of the fair market value that is determined by local assessors to be the total taxable value of land and additions on the property. | Land | Improvement |
|---|---|---|---|---|
| 2024 | $1,766 | $42,990 | $42,990 | -- |
| 2023 | $2,259 | $55,810 | $55,810 | $0 |
| 2022 | $2,222 | $55,810 | $55,810 | $0 |
| 2021 | $2,184 | $55,810 | $55,810 | $0 |
| 2020 | $2,128 | $55,810 | $55,810 | $0 |
| 2019 | $2,088 | $55,810 | $55,810 | $0 |
| 2018 | $2,063 | $55,810 | $55,810 | $0 |
| 2017 | $2,015 | $55,810 | $55,810 | $0 |
| 2016 | -- | $55,810 | $55,810 | $0 |
Property History
| Date | Event | Price | Change | Sq Ft Price |
|---|---|---|---|---|
| 04/23/2025 04/23/25 | For Sale | $900,000 | +3.4% | $239 / Sq Ft |
| 07/18/2024 07/18/24 | Sold | $870,000 | +0.2% | -- |
| 06/27/2024 06/27/24 | Price Changed | $867,973 | +1.5% | -- |
| 03/15/2024 03/15/24 | Price Changed | $855,000 | +0.6% | -- |
| 03/11/2024 03/11/24 | Pending | -- | -- | -- |
| 11/16/2023 11/16/23 | For Sale | $850,000 | -- | -- |
Deed History
| Date | Type | Sale Price | Title Company |
|---|---|---|---|
| Deed | $870,000 | None Listed On Document | |
| Deed | $150,000 | None Listed On Document | |
| Deed | $105,481 | None Available | |
| Deed | -- | Attorney |
Mortgage History
| Date | Status | Loan Amount | Loan Type |
|---|---|---|---|
| Open | $516,000 | New Conventional | |
| Previous Owner | $875,000 | Construction |
About the Listing Agent

For me, houses are more than just structures; they are the backdrop for personal stories, reflections of style, and keepers of cherished memories. It is this deep appreciation that drives my commitment to helping clients navigate the significant journey of buying or selling a home across the diverse landscape of the Philadelphia region, proudly serving Montgomery, Philadelphia, Chester, Delaware, and Bucks Counties.
Backed by over two decades in the real estate industry, I offer a
Rachel's Other Listings
Source: Bright MLS
MLS Number: PACT2094180
APN: 21-005-0471.0000
- 231 Eadie Way
- 24 Buckwalter Rd
- 277 Stony Run Rd
- 204 Polaris Dr
- 104 Tiffany Ln
- 103 Tiffany Ln
- 205 Polaris Dr
- 207 Polaris Dr
- 258 Hill Church Rd
- 829 Cypress Ave
- 881 Buttonwood Ave
- 515 Park Rd
- 92 Ridge Rd
- 320 Chestnut St
- 643 Washington Square
- 105 Hillside Dr
- 258 Chestnut St
- 613 Columbus Dr
- 45 N Penn St
- 344 Bridge St
