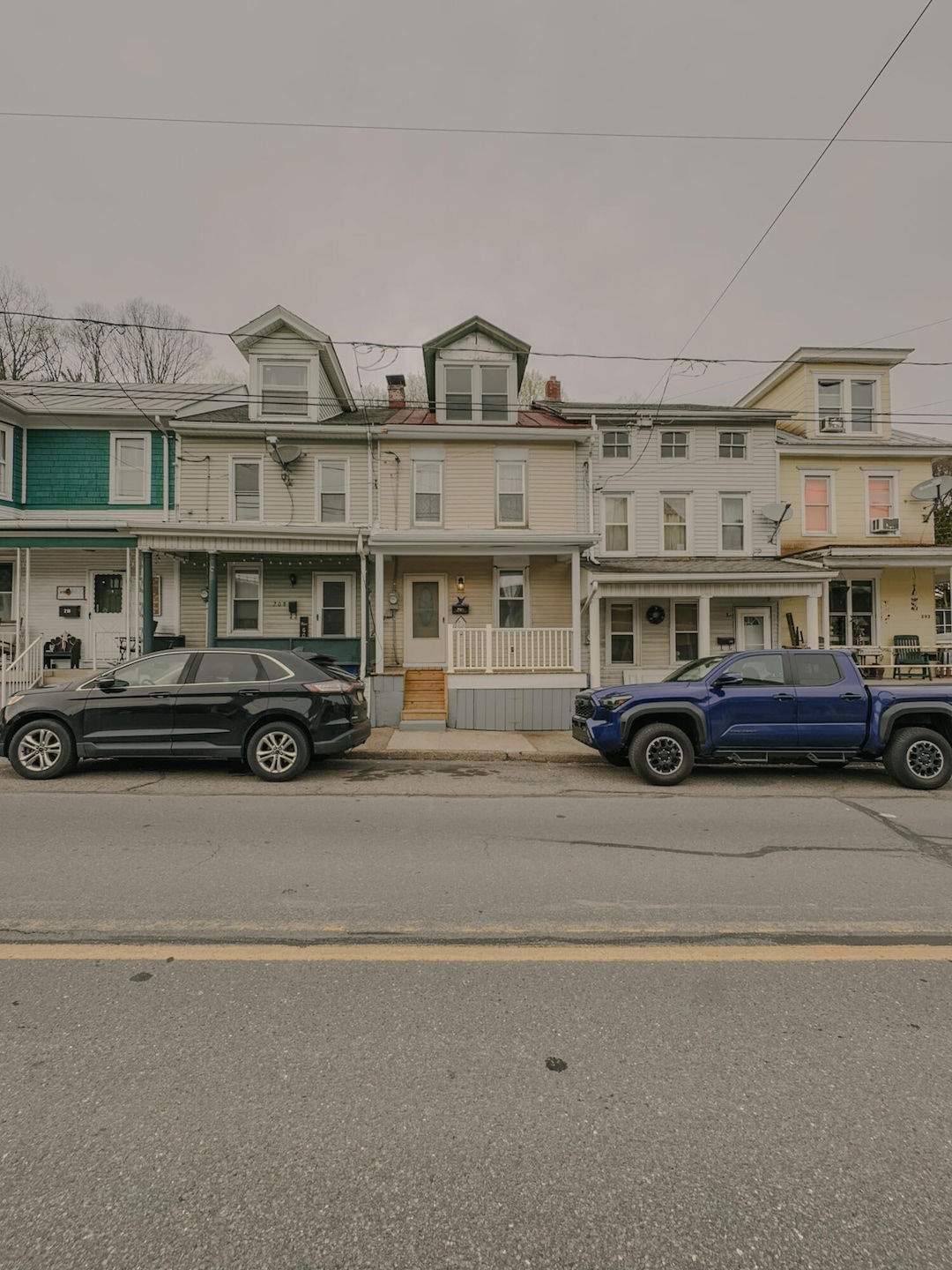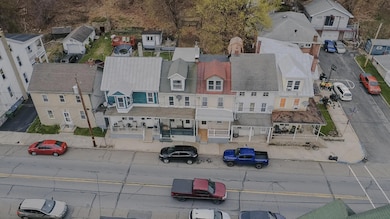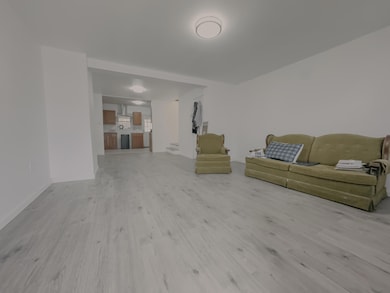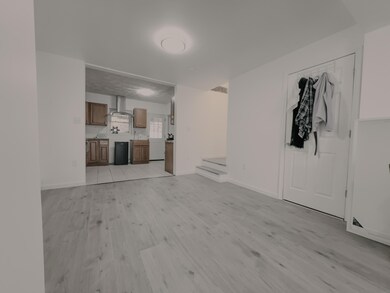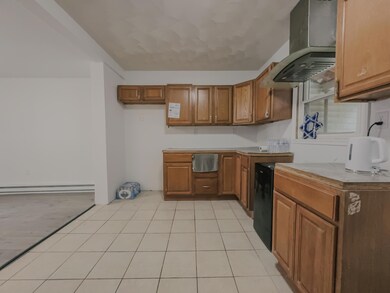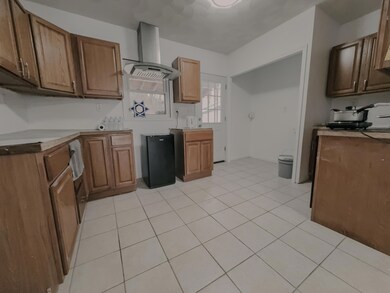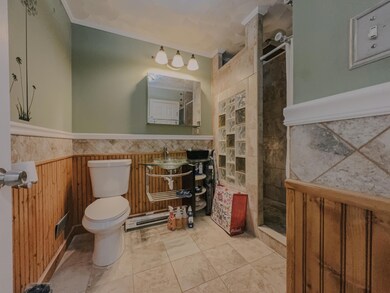206 W Main St Tremont, PA 17981
Estimated payment $672/month
Highlights
- Rowhouse Architecture
- No HOA
- Baseboard Heating
About This Home
Beautifully Remodeled Home in the Heart of Tremont!
Step into this fully updated 2-bedroom, 1-bath gem featuring a spacious open-concept kitchen perfect for entertaining and modern living. Enjoy your mornings on the freshly remodeled front porch, and take comfort in the brand-new windows, updated electrical system, and sleek new flooring throughout the home. Whether you're a first-time buyer or looking to downsize, this move-in-ready property combines charm with peace of mind. Don't miss this opportunity to own a stylish, updated home in a quiet, welcoming neighborhood!
Property Details
Home Type
- Multi-Family
Est. Annual Taxes
- $704
Year Built
- Built in 1900 | Remodeled
Lot Details
- 0.5 Acre Lot
- Lot Dimensions are 15x140
- Two or More Common Walls
- Back Yard Fenced
Parking
- On-Street Parking
Home Design
- Rowhouse Architecture
- Property Attached
- Flat Roof Shape
- Aluminum Roof
- Vinyl Siding
Interior Spaces
- 1,080 Sq Ft Home
- Laminate Flooring
Bedrooms and Bathrooms
- 2 Bedrooms
- 1 Full Bathroom
Laundry
- Laundry on main level
- Laundry in Kitchen
Utilities
- Baseboard Heating
- 200+ Amp Service
Community Details
- No Home Owners Association
Listing and Financial Details
- Assessor Parcel Number 67-03-0030.0000
- $6 per year additional tax assessments
Map
Home Values in the Area
Average Home Value in this Area
Tax History
| Year | Tax Paid | Tax Assessment Tax Assessment Total Assessment is a certain percentage of the fair market value that is determined by local assessors to be the total taxable value of land and additions on the property. | Land | Improvement |
|---|---|---|---|---|
| 2024 | $704 | $9,625 | $2,500 | $7,125 |
| 2023 | $704 | $9,625 | $2,500 | $7,125 |
| 2022 | $704 | $9,625 | $2,500 | $7,125 |
| 2021 | $710 | $9,625 | $2,500 | $7,125 |
| 2020 | $710 | $9,625 | $2,500 | $7,125 |
| 2018 | $671 | $9,625 | $2,500 | $7,125 |
| 2017 | $653 | $9,625 | $2,500 | $7,125 |
| 2015 | -- | $9,625 | $2,500 | $7,125 |
| 2011 | -- | $9,625 | $0 | $0 |
Property History
| Date | Event | Price | Change | Sq Ft Price |
|---|---|---|---|---|
| 04/21/2025 04/21/25 | For Sale | $109,900 | -- | $102 / Sq Ft |
Deed History
| Date | Type | Sale Price | Title Company |
|---|---|---|---|
| Bargain Sale Deed | $50,000 | None Listed On Document | |
| Public Action Common In Florida Clerks Tax Deed Or Tax Deeds Or Property Sold For Taxes | $3,370 | None Listed On Document | |
| Deed | -- | None Available |
Mortgage History
| Date | Status | Loan Amount | Loan Type |
|---|---|---|---|
| Open | $5,003 | New Conventional |
Source: Pocono Mountains Association of REALTORS®
MLS Number: PM-131447
APN: 67-03-0030.000
- 131 W Main St
- 33 W Main St
- 26 W Main St
- 34 N Crescent St
- 30 Donaldson Rd
- 236 N Pine St
- 126 Vaux Ave
- 0 Baltimore St
- 1488 E Main St
- 18 Spruce St
- 0 Pine Crest Village Dr Unit PASK2016244
- 149 Pleasant Valley Rd
- 10 Hillside Vista Dr
- 448 Birds Hill Rd
- 104 S Tulpehocken St
- 64 S Tulpehocken St
- 133 Birds Hill Rd
- 74 E Mill St
- 76 High St
- 979 Deturksville Rd
