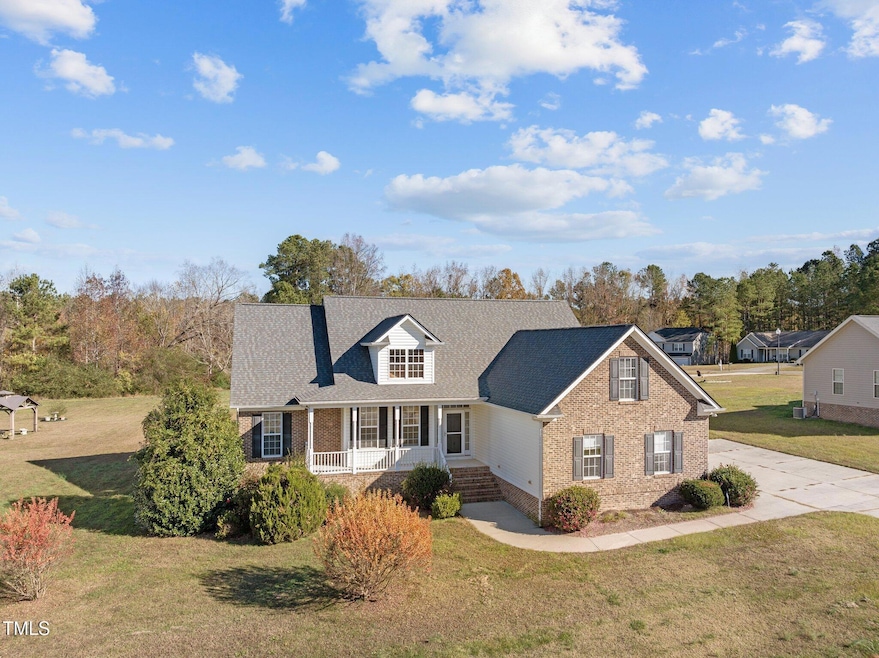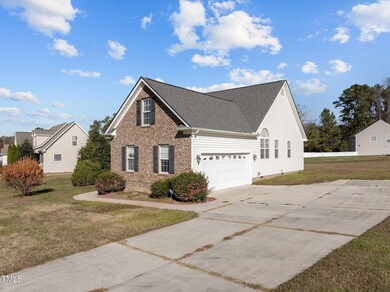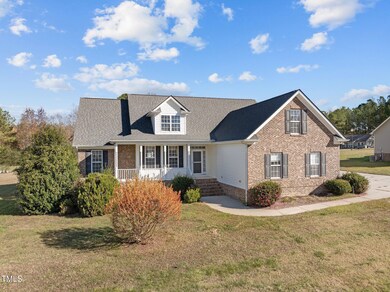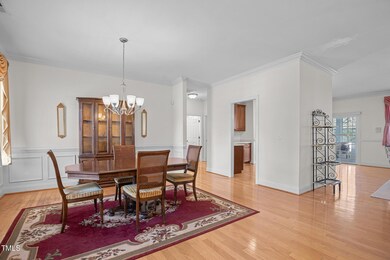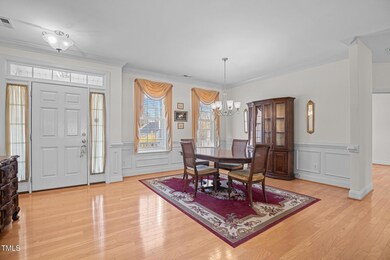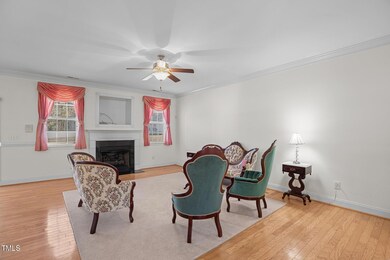
206 W Waycliff Rd Henderson, NC 27537
Highlights
- Traditional Architecture
- 2 Car Attached Garage
- 1-Story Property
- Wood Flooring
- Glass Enclosed
- Central Heating and Cooling System
About This Home
As of January 2025Beautiful well-kept 4 bedroom home on large lot with lots of custom features! Paved driveway with 2 car side entry garage opens to laundry room. Lovely formal dining room with wainscoting and crown molding opens to kitchen with breakfast area. Solid surface counters in kitchen with all appliances to remain. Split floor plan with nice size secondary bedrooms and bath. Hardwood floors in all bedrooms and living areas downstairs! Wonderful primary suite with office alcove and tray ceilings plus large bathroom with walk-in closet, double vanity sinks, enclosed lavatory, garden tub and step-in shower. Upstairs features a large bonus room with closet perfect for guest suite or home office. Don't forget the screened porch just off the kitchen. Don't settle for cookie-cutter when you can have character and space. This home is move-in ready and a great find! Call today!
Home Details
Home Type
- Single Family
Est. Annual Taxes
- $2,168
Year Built
- Built in 2007
HOA Fees
- $28 Monthly HOA Fees
Parking
- 2 Car Attached Garage
- Side Facing Garage
Home Design
- Traditional Architecture
- Shingle Roof
- Vinyl Siding
Interior Spaces
- 2,212 Sq Ft Home
- 1-Story Property
- Living Room with Fireplace
- Dining Room
- Utility Room
- Basement
- Crawl Space
Kitchen
- Electric Range
- Microwave
- Dishwasher
Flooring
- Wood
- Carpet
- Tile
Bedrooms and Bathrooms
- 4 Bedrooms
- 2 Full Bathrooms
Schools
- Dabney Elementary School
- Vance County Middle School
- Vance County High School
Utilities
- Central Heating and Cooling System
- Fuel Tank
Additional Features
- Glass Enclosed
- 0.39 Acre Lot
Community Details
- Association fees include unknown
- Huntstone HOA, Phone Number (800) 310-6552
- Huntstone Subdivision
Listing and Financial Details
- Assessor Parcel Number 0412C01019
Map
Home Values in the Area
Average Home Value in this Area
Property History
| Date | Event | Price | Change | Sq Ft Price |
|---|---|---|---|---|
| 01/07/2025 01/07/25 | Sold | $325,000 | 0.0% | $147 / Sq Ft |
| 11/25/2024 11/25/24 | Pending | -- | -- | -- |
| 11/20/2024 11/20/24 | For Sale | $325,000 | -- | $147 / Sq Ft |
Tax History
| Year | Tax Paid | Tax Assessment Tax Assessment Total Assessment is a certain percentage of the fair market value that is determined by local assessors to be the total taxable value of land and additions on the property. | Land | Improvement |
|---|---|---|---|---|
| 2024 | $2,168 | $260,912 | $14,800 | $246,112 |
| 2023 | $2,074 | $199,619 | $18,000 | $181,619 |
| 2022 | $2,074 | $199,619 | $18,000 | $181,619 |
| 2021 | $1,954 | $199,619 | $18,000 | $181,619 |
| 2020 | $2,071 | $199,619 | $18,000 | $181,619 |
| 2019 | $2,066 | $199,619 | $18,000 | $181,619 |
| 2018 | $1,864 | $199,619 | $18,000 | $181,619 |
| 2017 | $1,969 | $199,619 | $18,000 | $181,619 |
| 2016 | $1,969 | $199,619 | $18,000 | $181,619 |
| 2015 | $2,168 | $255,260 | $27,000 | $228,260 |
| 2014 | $2,229 | $255,257 | $27,000 | $228,257 |
Mortgage History
| Date | Status | Loan Amount | Loan Type |
|---|---|---|---|
| Open | $260,000 | New Conventional | |
| Previous Owner | $245,200 | Construction |
Deed History
| Date | Type | Sale Price | Title Company |
|---|---|---|---|
| Warranty Deed | $365,000 | None Listed On Document | |
| Warranty Deed | $36,000 | -- |
Similar Homes in Henderson, NC
Source: Doorify MLS
MLS Number: 10064262
APN: 0412C01019
- 274 E Boulder Rd
- 538 E Waycliff Rd
- 323 E Stratford Dr
- 0 Us Hwy 158 Hwy Unit CAR4105253
- 1.59 Acre Turner Ln
- 1.60 Acre Turner Ln
- 1.237 Acre Turner Ln
- 000 Horseshoe Bend Rd
- 1.32 Acre Southerland Place
- 1.35 Acre Southerland Place
- 1.98 Acre Southerland Place
- 4139 Somerset Dr
- 5306 Langdon Dr
- 2510 Poplar Creek Rd
- 5019 Dorsey Rd
- 5578 Tabbs Creek Church Rd
- 111 Market St
- 5128 Antioch Rd
- 1822 Ruin Creek Rd
- 00 Us 158 Business Hwy
