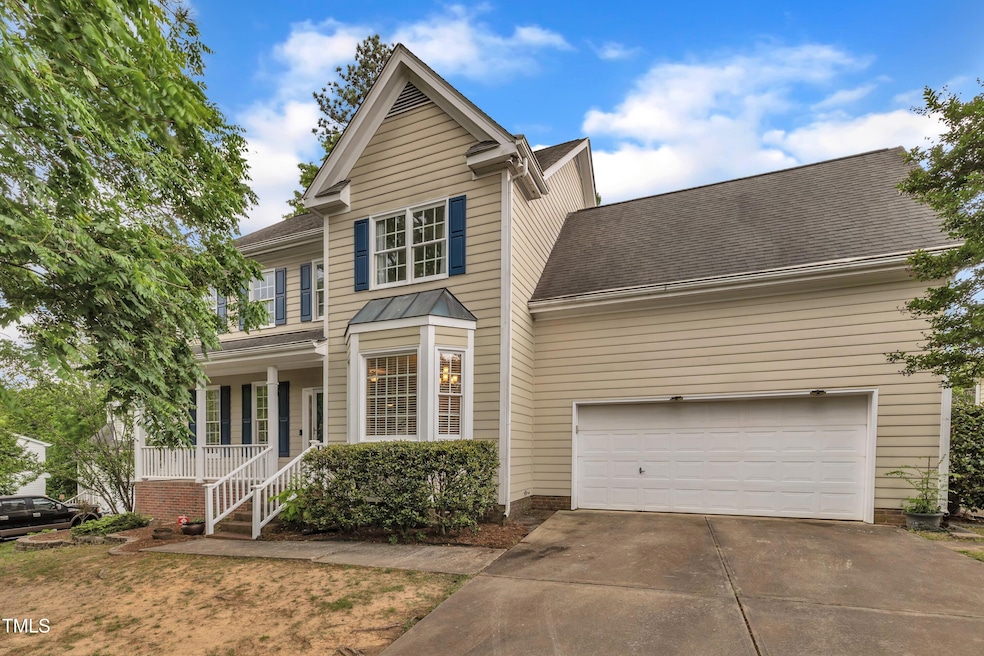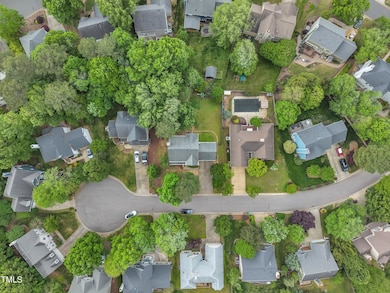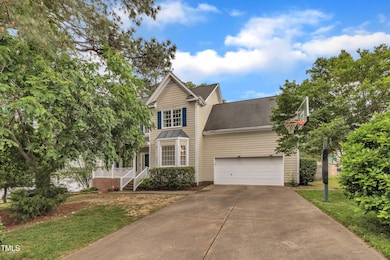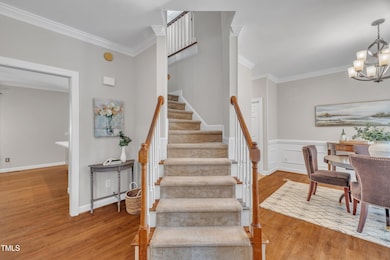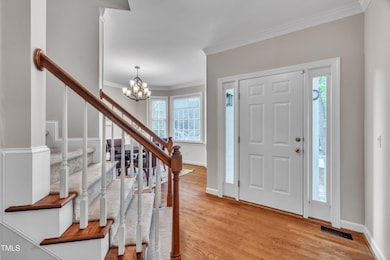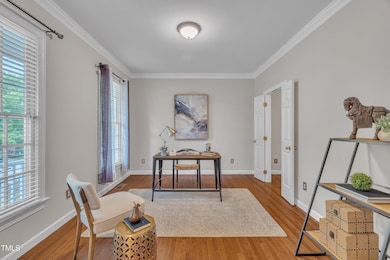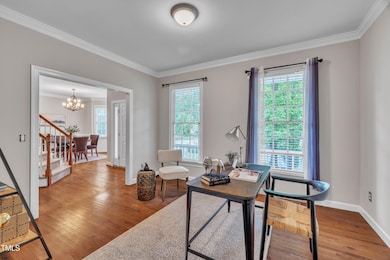
206 Wagon Trail Dr Cary, NC 27513
West Cary NeighborhoodEstimated payment $4,258/month
Highlights
- Popular Property
- Transitional Architecture
- 2 Car Attached Garage
- Weatherstone Elementary School Rated A
- Wood Flooring
- Forced Air Heating and Cooling System
About This Home
Welcome to 206 Wagon Trail Dr, nestled in a quiet, cul-de-sac street, in prime Cary location adjacent to Bond Park! With top-rated schools, this lovely home features 4 BDRS, 2.5 Baths, a STUDY and a BONUS. Entertain in the large, light filled kitchen featuring maple cabinets and a breakfast nook. The kitchen opens to the ample family room, with an inviting fireplace. The formal dining room offers an additional entertaining space. The huge owner's suite features a large, walk-in closet and the primary bath has a soaking tub & separate walk-in shower. Enjoy the outdoors on the large deck overlooking the PRIVATE, FLAT, fully fenced backyard. New light fixtures & fresh paint in several rooms! Gorgeous greenways, shopping and dining minutes away!
Open House Schedule
-
Saturday, April 26, 20252:00 to 4:00 pm4/26/2025 2:00:00 PM +00:004/26/2025 4:00:00 PM +00:00Add to Calendar
Home Details
Home Type
- Single Family
Est. Annual Taxes
- $5,130
Year Built
- Built in 1993
Lot Details
- 10,454 Sq Ft Lot
- Northeast Facing Home
HOA Fees
Parking
- 2 Car Attached Garage
- 2 Open Parking Spaces
Home Design
- Transitional Architecture
- Traditional Architecture
- Brick Foundation
- Pillar, Post or Pier Foundation
- Block Foundation
- Tile Roof
- Masonite
Interior Spaces
- 2,555 Sq Ft Home
- 2-Story Property
- Gas Log Fireplace
- Basement
- Crawl Space
- Electric Cooktop
Flooring
- Wood
- Laminate
- Vinyl
Bedrooms and Bathrooms
- 4 Bedrooms
Schools
- Weatherstone Elementary School
- Davis Drive Middle School
- Green Hope High School
Utilities
- Forced Air Heating and Cooling System
- Heating System Uses Gas
Community Details
- Association fees include ground maintenance
- Parkway Community Assoc Association, Phone Number (919) 461-0102
- Parkway Unit Owners Assoc Inc Association
- Fairfax Of The Parkway Subdivision
Listing and Financial Details
- Assessor Parcel Number 0743996821
Map
Home Values in the Area
Average Home Value in this Area
Tax History
| Year | Tax Paid | Tax Assessment Tax Assessment Total Assessment is a certain percentage of the fair market value that is determined by local assessors to be the total taxable value of land and additions on the property. | Land | Improvement |
|---|---|---|---|---|
| 2024 | $5,130 | $609,430 | $225,000 | $384,430 |
| 2023 | $3,861 | $383,295 | $118,000 | $265,295 |
| 2022 | $3,717 | $383,295 | $118,000 | $265,295 |
| 2021 | $3,642 | $383,295 | $118,000 | $265,295 |
| 2020 | $3,661 | $383,295 | $118,000 | $265,295 |
| 2019 | $3,433 | $318,804 | $114,000 | $204,804 |
| 2018 | $3,222 | $318,804 | $114,000 | $204,804 |
| 2017 | $3,096 | $318,804 | $114,000 | $204,804 |
| 2016 | -- | $318,804 | $114,000 | $204,804 |
| 2015 | $2,724 | $274,678 | $76,000 | $198,678 |
| 2014 | $2,569 | $274,678 | $76,000 | $198,678 |
Property History
| Date | Event | Price | Change | Sq Ft Price |
|---|---|---|---|---|
| 04/24/2025 04/24/25 | For Sale | $685,000 | -- | $268 / Sq Ft |
Deed History
| Date | Type | Sale Price | Title Company |
|---|---|---|---|
| Warranty Deed | $364,500 | None Available | |
| Warranty Deed | $298,000 | None Available |
Mortgage History
| Date | Status | Loan Amount | Loan Type |
|---|---|---|---|
| Open | $353,565 | New Conventional | |
| Previous Owner | $272,200 | FHA | |
| Previous Owner | $44,962 | Unknown |
Similar Homes in the area
Source: Doorify MLS
MLS Number: 10091214
APN: 0743.02-99-6821-000
- 207 Ashley Brook Ct
- 311 Arlington Ridge
- 101 Conway Ct
- 146 Luxon Place Unit 105A
- 117 Vicksburg Dr
- 130 Luxon Place
- 111 N Coslett Ct
- 104 Luxon Place
- 102 Cockleshell Ct
- 102 Swallow Hill Ct
- 132 Wheatsbury Dr
- 213 Lewiston Ct
- 102 Legault Dr
- 301 Trappers Sack Rd
- 124 Ripley Ct
- 200 Wood Hollow Dr
- 404 Trappers Run Dr
- 201 N Knightsbridge Rd
- 118 Trafalgar Ln
- 111 Test Listing Bend
