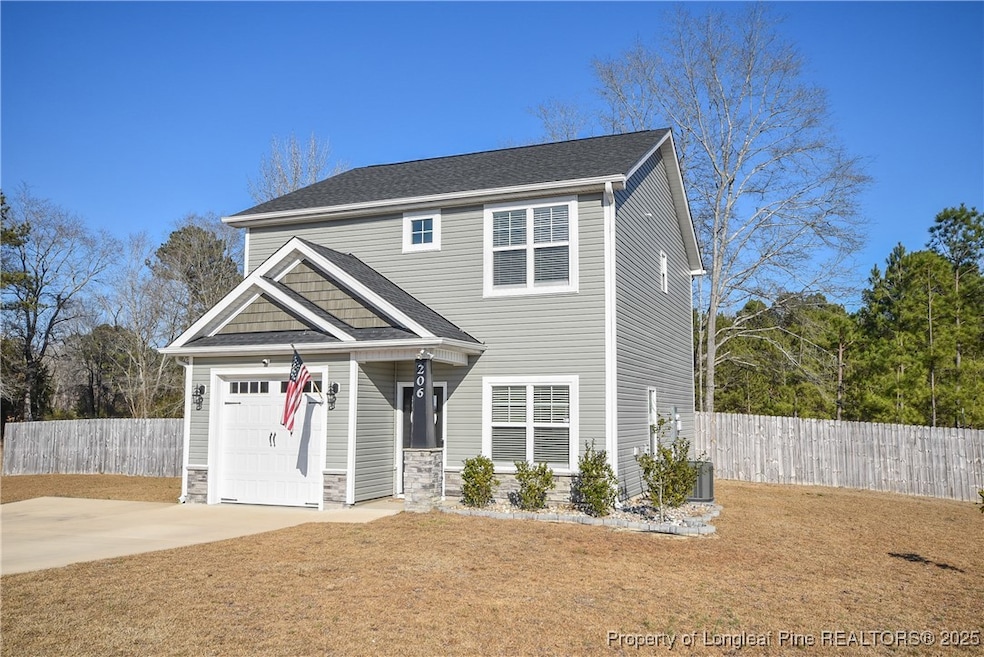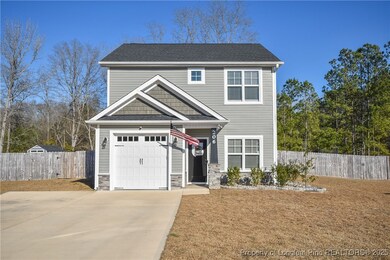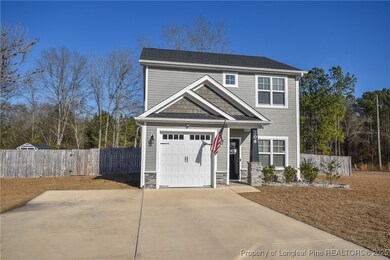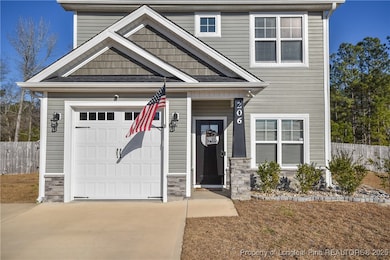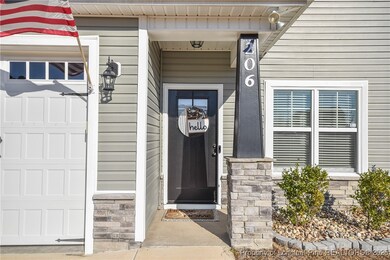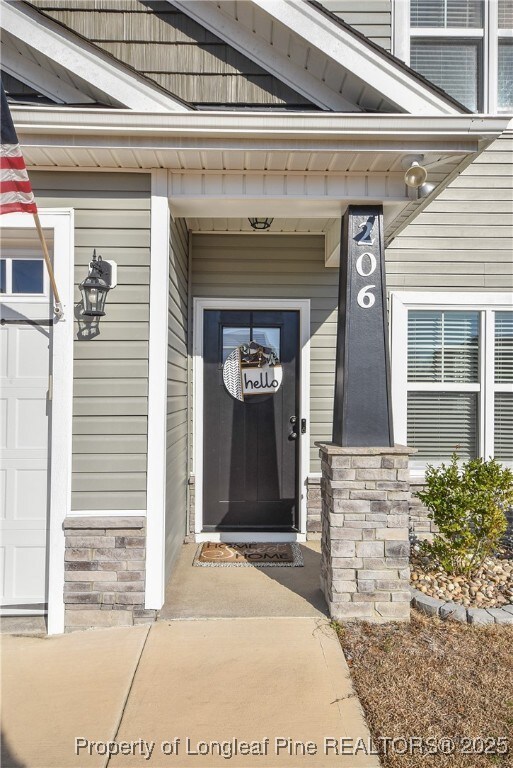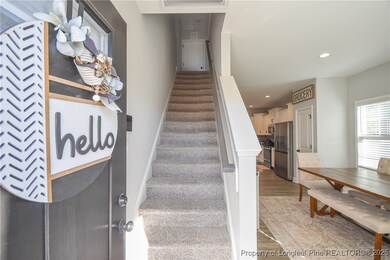
206 Westpark Ln Sanford, NC 27332
Highlights
- Attic
- Cul-De-Sac
- Eat-In Kitchen
- Covered patio or porch
- 1 Car Attached Garage
- En-Suite Primary Bedroom
About This Home
As of April 2025This charming 2 story home is perfect for you, nestled in a tranquil cul-de-sac. Impeccably maintained throughout. 2 car driveway w/ additional parking space, single car garage w/ built-in-racks for storage & cute covered front porch. Step into this open concept design as the main level seamlessly connects the kitchen & family area, making it ideal for gatherings & everyday living. Kitchen boasts beautiful soft close cabinetry, backsplash, Wayne’s coating & plenty of storage, making meal prep & entertaining a breeze. 2nd story featuring a generous master suite w/ trey ceilings, luxurious private bathroom w/ comfort height counter top & ample closet space. Bedrooms 2 & 3 w/ full bathroom between & laundry in center of the hall for easy access as well as pull down attic storage! Step outside back featuring a covered patio, new shed for storage, newly installed 6’ privacy fencing & a single gate on one side w/ double gate on the other.VA LOAN ASSUMPTION OPTION AT 4.7% W/ QUALIFIED???????????????????????????????????????? BUYER
Last Agent to Sell the Property
MOULTRIE AND MCCLOSKEY PROPERTIES License #264163
Home Details
Home Type
- Single Family
Est. Annual Taxes
- $1,595
Year Built
- Built in 2021
Lot Details
- 0.47 Acre Lot
- Cul-De-Sac
- Back Yard Fenced
- Cleared Lot
- Property is in good condition
HOA Fees
- $20 Monthly HOA Fees
Parking
- 1 Car Attached Garage
Home Design
- Slab Foundation
- Vinyl Siding
Interior Spaces
- 1,453 Sq Ft Home
- 2-Story Property
- Factory Built Fireplace
- Combination Kitchen and Dining Room
- Eat-In Kitchen
- Attic
Flooring
- Carpet
- Vinyl
Bedrooms and Bathrooms
- 3 Bedrooms
- En-Suite Primary Bedroom
Outdoor Features
- Covered patio or porch
- Outdoor Storage
Schools
- Highland Middle School
- Western Harnett High School
Utilities
- Central Air
- Heat Pump System
Community Details
- Westpark Subdivision HOA Inc. Association
- West Park Subdivision
Listing and Financial Details
- Exclusions: NONE KNOWN AT TIME OF LISTING
- Assessor Parcel Number 039587 1028 31
Map
Home Values in the Area
Average Home Value in this Area
Property History
| Date | Event | Price | Change | Sq Ft Price |
|---|---|---|---|---|
| 04/02/2025 04/02/25 | Sold | $283,900 | 0.0% | $195 / Sq Ft |
| 03/03/2025 03/03/25 | Pending | -- | -- | -- |
| 02/06/2025 02/06/25 | For Sale | $283,900 | +21.9% | $195 / Sq Ft |
| 07/13/2022 07/13/22 | Sold | $232,900 | +1.3% | $166 / Sq Ft |
| 10/28/2021 10/28/21 | Pending | -- | -- | -- |
| 10/12/2021 10/12/21 | For Sale | $229,900 | -- | $164 / Sq Ft |
Tax History
| Year | Tax Paid | Tax Assessment Tax Assessment Total Assessment is a certain percentage of the fair market value that is determined by local assessors to be the total taxable value of land and additions on the property. | Land | Improvement |
|---|---|---|---|---|
| 2024 | $1,595 | $212,368 | $0 | $0 |
| 2023 | $1,595 | $212,368 | $0 | $0 |
| 2022 | $351 | $50,010 | $0 | $0 |
| 2021 | $0 | $0 | $0 | $0 |
Mortgage History
| Date | Status | Loan Amount | Loan Type |
|---|---|---|---|
| Open | $278,757 | New Conventional |
Deed History
| Date | Type | Sale Price | Title Company |
|---|---|---|---|
| Warranty Deed | $284,000 | None Listed On Document | |
| Warranty Deed | -- | Blackburn Jason M | |
| Warranty Deed | $55,000 | None Available |
Similar Homes in Sanford, NC
Source: Longleaf Pine REALTORS®
MLS Number: 738052
APN: 039587 1028 31
