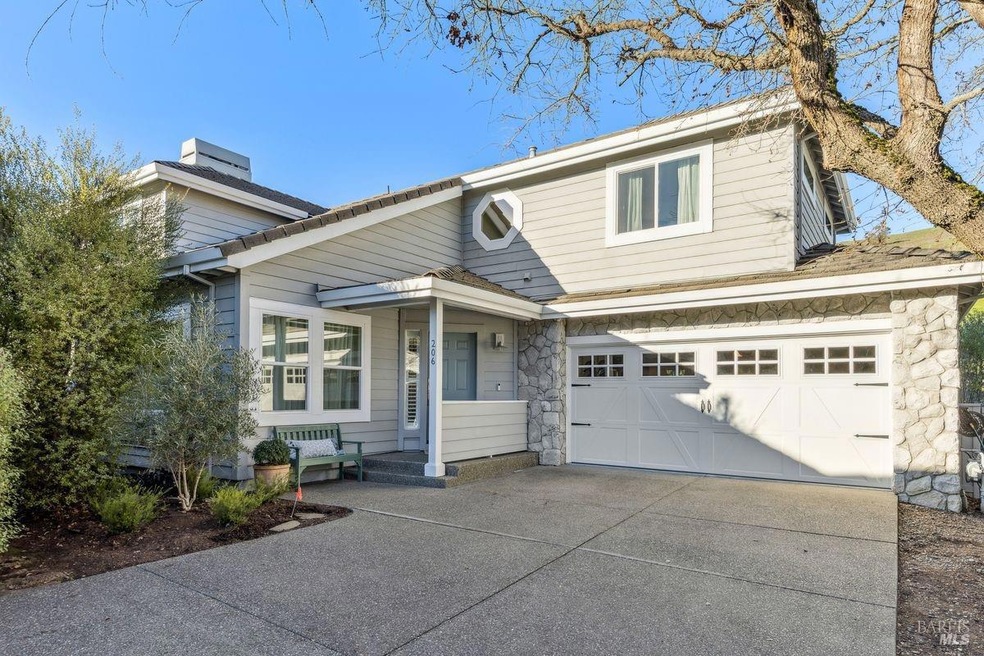
206 Windsor Dr Petaluma, CA 94952
Western Petaluma NeighborhoodHighlights
- View of Hills
- Fireplace in Primary Bedroom
- Quartz Countertops
- Petaluma Junior High School Rated A-
- Wood Flooring
- 4-minute walk to Helen Putnam Regional Park
About This Home
As of February 2025Nestled in the sought-after Victoria Community of West Petaluma, 206 Windsor combines tranquility, privacy, and modern living. Situated on a 6,390 sq. ft. lot backing to open space, this 2,495 sq. ft. home features four spacious bedrooms and two-and-a-half bathrooms. The beautifully remodeled kitchen boasts custom cabinetry, quartz countertops, and premium Bosch appliances, with refinished hardwood floors and new custom windows throughout the house enhance its timeless appeal. Outside, the landscaped yard is a serene retreat, adorned with over 30 trees, including flowering magnolias and fruit trees, alongside vibrant garden beds and private patio areas. Set back from Windsor Drive, this meticulously upgraded home offers a peaceful ambiance within one of West Petaluma's most desirable neighborhoods.
Home Details
Home Type
- Single Family
Est. Annual Taxes
- $9,894
Year Built
- Built in 1992
Lot Details
- 6,390 Sq Ft Lot
- Landscaped
HOA Fees
- $131 Monthly HOA Fees
Parking
- 2 Car Direct Access Garage
- 2 Open Parking Spaces
- Enclosed Parking
Interior Spaces
- 2,495 Sq Ft Home
- 2-Story Property
- Whole House Fan
- 2 Fireplaces
- Living Room
- Family or Dining Combination
- Wood Flooring
- Views of Hills
Kitchen
- Breakfast Area or Nook
- Gas Cooktop
- Dishwasher
- Kitchen Island
- Quartz Countertops
Bedrooms and Bathrooms
- 4 Bedrooms
- Fireplace in Primary Bedroom
- Walk-In Closet
- Bathroom on Main Level
- Bathtub with Shower
Laundry
- Laundry in unit
- Dryer
- Washer
Utilities
- Central Heating
- Heating System Uses Natural Gas
Listing and Financial Details
- Assessor Parcel Number 008-600-010-000
Community Details
Overview
- Association fees include common areas, ground maintenance
- Victoria Homeowners Association, Phone Number (707) 544-2005
Recreation
- Tennis Courts
- Community Playground
Map
Home Values in the Area
Average Home Value in this Area
Property History
| Date | Event | Price | Change | Sq Ft Price |
|---|---|---|---|---|
| 02/18/2025 02/18/25 | Sold | $1,360,000 | +8.8% | $545 / Sq Ft |
| 02/06/2025 02/06/25 | Pending | -- | -- | -- |
| 01/28/2025 01/28/25 | For Sale | $1,250,000 | -- | $501 / Sq Ft |
Tax History
| Year | Tax Paid | Tax Assessment Tax Assessment Total Assessment is a certain percentage of the fair market value that is determined by local assessors to be the total taxable value of land and additions on the property. | Land | Improvement |
|---|---|---|---|---|
| 2023 | $9,894 | $890,738 | $356,406 | $534,332 |
| 2022 | $9,604 | $873,273 | $349,418 | $523,855 |
| 2021 | $9,422 | $856,151 | $342,567 | $513,584 |
| 2020 | $9,502 | $847,373 | $339,055 | $508,318 |
| 2019 | $9,383 | $830,758 | $332,407 | $498,351 |
| 2018 | $9,346 | $814,470 | $325,890 | $488,580 |
| 2017 | $5,264 | $449,884 | $165,093 | $284,791 |
| 2016 | $5,139 | $441,063 | $161,856 | $279,207 |
| 2015 | $5,068 | $434,439 | $159,425 | $275,014 |
| 2014 | $4,963 | $425,930 | $156,303 | $269,627 |
Mortgage History
| Date | Status | Loan Amount | Loan Type |
|---|---|---|---|
| Open | $806,500 | New Conventional | |
| Open | $1,307,000 | New Conventional | |
| Previous Owner | $521,000 | New Conventional | |
| Previous Owner | $525,000 | New Conventional | |
| Previous Owner | $424,100 | New Conventional | |
| Previous Owner | $218,000 | New Conventional | |
| Previous Owner | $150,000 | Future Advance Clause Open End Mortgage | |
| Previous Owner | $333,700 | Unknown | |
| Previous Owner | $300,700 | No Value Available | |
| Previous Owner | $227,000 | No Value Available | |
| Previous Owner | $258,000 | No Value Available | |
| Closed | $67,300 | No Value Available |
Deed History
| Date | Type | Sale Price | Title Company |
|---|---|---|---|
| Grant Deed | $1,360,000 | First American Title | |
| Interfamily Deed Transfer | -- | Old Republic Title Company | |
| Interfamily Deed Transfer | -- | Fidelity National Title Co | |
| Grant Deed | $798,500 | Fidelity National Title Co | |
| Interfamily Deed Transfer | -- | None Available | |
| Interfamily Deed Transfer | -- | First American Title Co | |
| Interfamily Deed Transfer | -- | -- | |
| Gift Deed | -- | -- | |
| Grant Deed | $327,000 | Old Republic Title Company | |
| Quit Claim Deed | -- | Old Republic Title | |
| Grant Deed | $272,000 | Old Republic Title Company |
Similar Homes in Petaluma, CA
Source: Bay Area Real Estate Information Services (BAREIS)
MLS Number: 325006196
APN: 008-600-010
