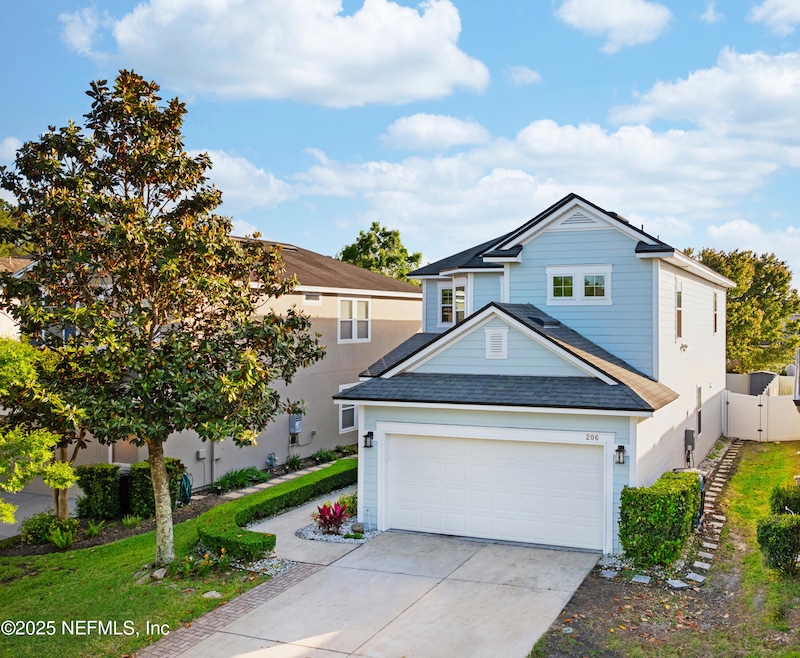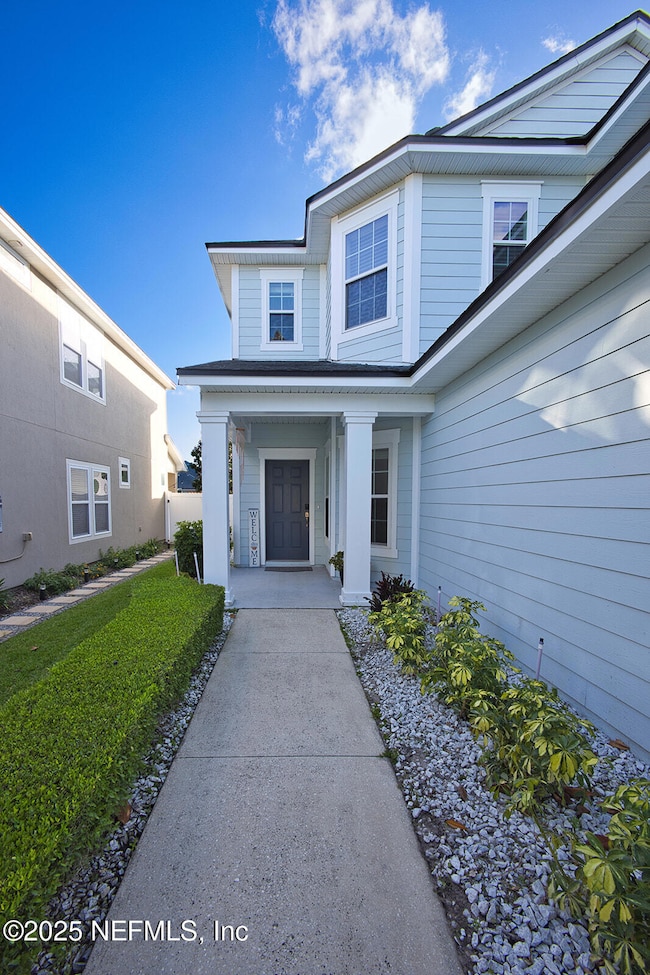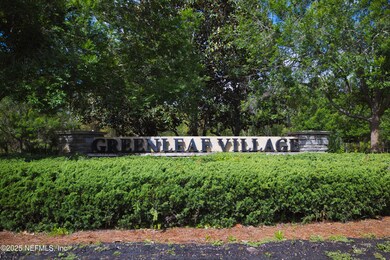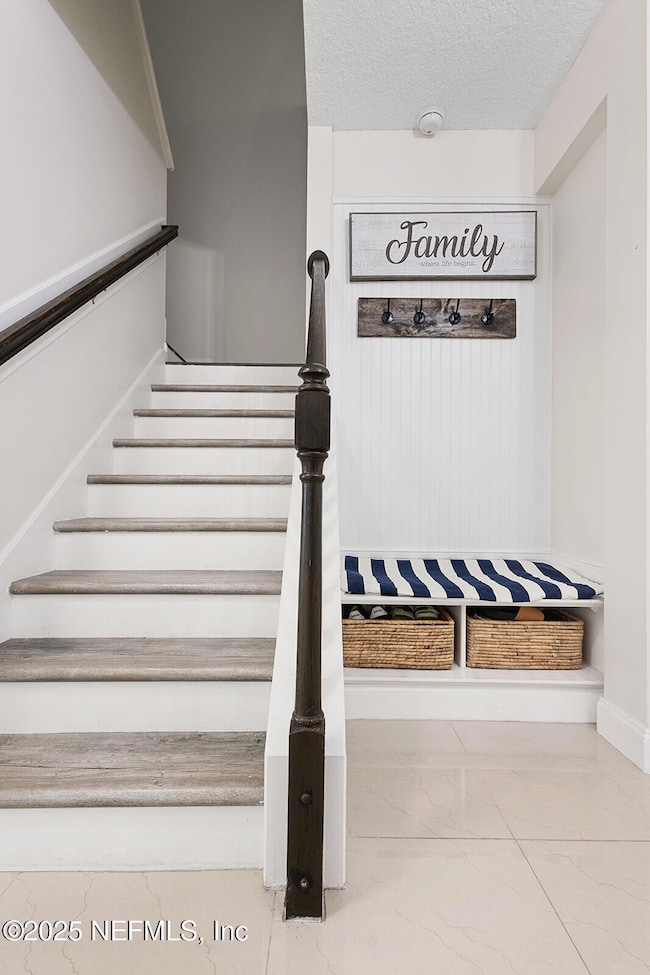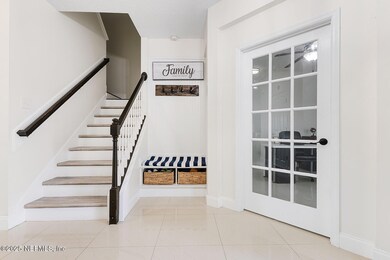
206 Woodland Greens Dr Ponte Vedra Beach, FL 32081
Estimated payment $3,719/month
Highlights
- Fitness Center
- Open Floorplan
- Children's Pool
- Valley Ridge Academy Rated A
- Traditional Architecture
- Tennis Courts
About This Home
Welcome to your dream Lifestyle in the highly desirable Greenleaf Village at Nocatee! PLUS $8,000 towards cc/pp or rate buy down. Home Warraty. Termite Bond!This completely transformed home 4 bedroom, remodeled 2 1/2-bathroom plus convenient downstairs flex room with closet, home offers the perfect blend of elegance and comfort.Imagine enjoying sunny Florida days at the Nocatee Splash Park with your family in a welcoming atmosphere, just a short bike ride away, or taking evening strolls to the vibrant Greenleaf Park, a great amenity featuring a sports field, playground, picnic area and beautiful dog park.Inside, you'll find a beautifully large kitchen with luxury sparkle white quartz, its extensive countertops space and new stainless-steel appliances, this meticulously updated kitchen includes a stylish wine cooler. Walking, biking or golf cart distance to the K-8 school Valley Ridge Academy and is zoned for the highly rated High Schools This great LOCATION! offers super easy access to US-1 , Nocatee Parkway, Ponte Vedra Beach, Nocatee town center, major roadways, making it a quick drive to convenient shopping, hospitals and groceries stores.This home truly has it all. Don't miss the opportunity to experience the exceptional Nocatee lifestyle - schedule your showing today.Look Under Documents for List of Upgrades
Home Details
Home Type
- Single Family
Est. Annual Taxes
- $5,508
Year Built
- Built in 2013 | Remodeled
Lot Details
- 6,098 Sq Ft Lot
- Lot Dimensions are 41x147x40x144
- Vinyl Fence
- Back Yard Fenced
- Front and Back Yard Sprinklers
HOA Fees
- $23 Monthly HOA Fees
Parking
- 2 Car Attached Garage
Home Design
- Traditional Architecture
- Wood Frame Construction
- Shingle Roof
Interior Spaces
- 2,298 Sq Ft Home
- 2-Story Property
- Open Floorplan
- Ceiling Fan
- Entrance Foyer
Kitchen
- Eat-In Kitchen
- Convection Oven
- Electric Range
- Microwave
- Dishwasher
- Wine Cooler
Flooring
- Tile
- Vinyl
Bedrooms and Bathrooms
- 4 Bedrooms
- Split Bedroom Floorplan
- Walk-In Closet
- Bathtub With Separate Shower Stall
Laundry
- Laundry in unit
- Dryer
- Front Loading Washer
Outdoor Features
- Front Porch
Schools
- Valley Ridge Academy Elementary And Middle School
Utilities
- Central Heating and Cooling System
- Electric Water Heater
- Water Softener is Owned
Listing and Financial Details
- Assessor Parcel Number 0232341200
Community Details
Overview
- Greenleaf Villiage HOA, Phone Number (904) 242-0666
- Greenleaf Village Subdivision
Recreation
- Tennis Courts
- Community Basketball Court
- Community Playground
- Fitness Center
- Children's Pool
Map
Home Values in the Area
Average Home Value in this Area
Tax History
| Year | Tax Paid | Tax Assessment Tax Assessment Total Assessment is a certain percentage of the fair market value that is determined by local assessors to be the total taxable value of land and additions on the property. | Land | Improvement |
|---|---|---|---|---|
| 2024 | $5,434 | $317,249 | -- | -- |
| 2023 | $5,434 | $308,009 | $0 | $0 |
| 2022 | $5,330 | $299,038 | $0 | $0 |
| 2021 | $5,308 | $290,328 | $0 | $0 |
| 2020 | $5,295 | $286,320 | $0 | $0 |
| 2019 | $4,533 | $221,001 | $0 | $0 |
| 2018 | $4,445 | $216,880 | $0 | $0 |
| 2017 | $4,484 | $212,419 | $0 | $0 |
| 2016 | $4,483 | $214,292 | $0 | $0 |
| 2015 | $4,523 | $212,802 | $0 | $0 |
| 2014 | $4,532 | $203,344 | $0 | $0 |
Property History
| Date | Event | Price | Change | Sq Ft Price |
|---|---|---|---|---|
| 04/21/2025 04/21/25 | For Sale | $580,000 | +64.3% | $252 / Sq Ft |
| 12/17/2023 12/17/23 | Off Market | $353,000 | -- | -- |
| 08/12/2019 08/12/19 | Sold | $353,000 | +0.9% | $154 / Sq Ft |
| 08/09/2019 08/09/19 | Pending | -- | -- | -- |
| 07/13/2019 07/13/19 | For Sale | $349,900 | -- | $152 / Sq Ft |
Deed History
| Date | Type | Sale Price | Title Company |
|---|---|---|---|
| Warranty Deed | $353,000 | Title America Re Closing | |
| Corporate Deed | $227,616 | Attorney |
Mortgage History
| Date | Status | Loan Amount | Loan Type |
|---|---|---|---|
| Open | $335,350 | New Conventional | |
| Previous Owner | $268,111 | FHA | |
| Previous Owner | $30,000 | Stand Alone Second | |
| Previous Owner | $232,261 | New Conventional |
Similar Homes in Ponte Vedra Beach, FL
Source: realMLS (Northeast Florida Multiple Listing Service)
MLS Number: 2082887
APN: 023234-1200
- 184 Woodland Greens Dr
- 64 Carrier Dr
- 228 Cameron Dr
- 39 Prospect Ln
- 78 Cameron Dr
- 129 Auburndale Dr
- 100 Woodland Park Dr
- 88 Woodland Park Dr
- 64 Big Pine Ln
- 60 Big Pine Ln
- 56 Big Pine Ln
- 52 Big Pine Ln
- 48 Big Pine Ln
- 44 Big Pine Ln
- 34 Big Pine Ln
- 24 Big Pine Ln
- 18 Big Pine Ln
- 62 Woodland Park Dr
- 62 Starling Ave
- 90 Wild Elm Ave
