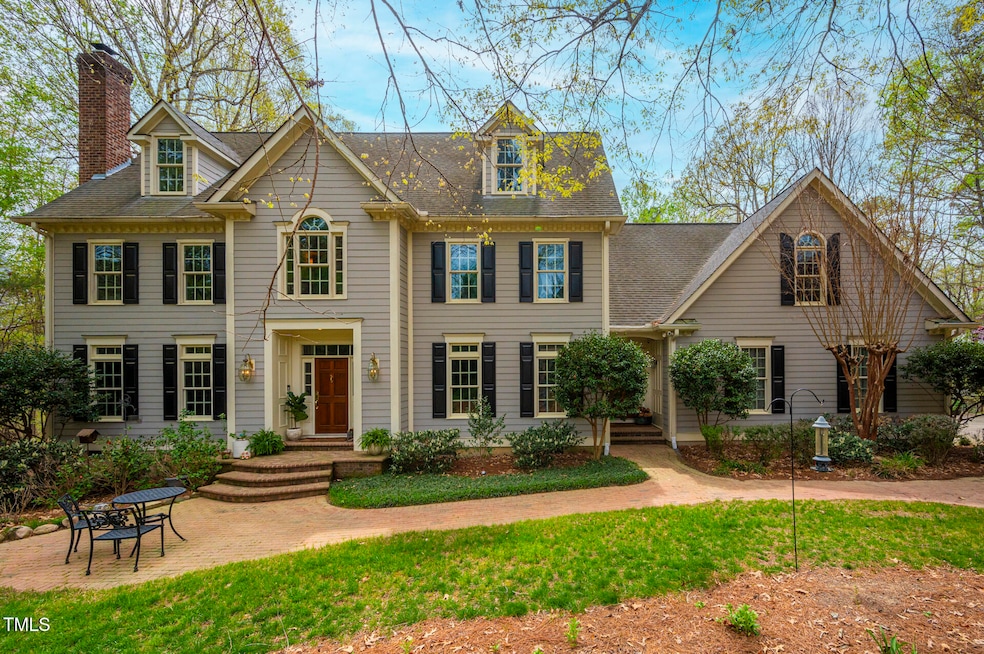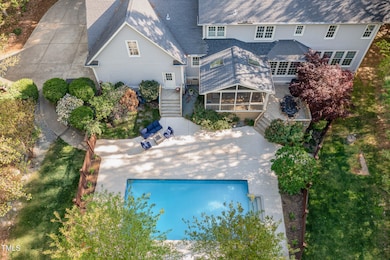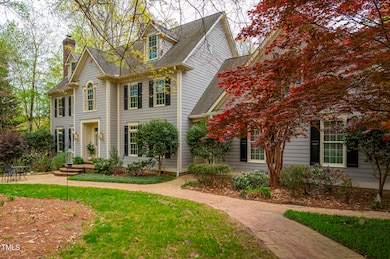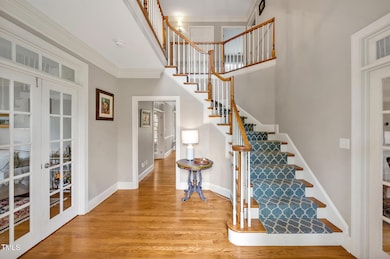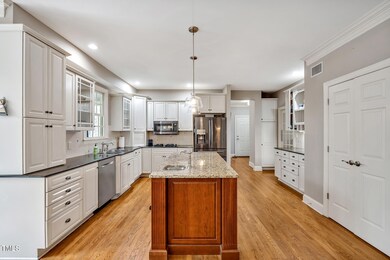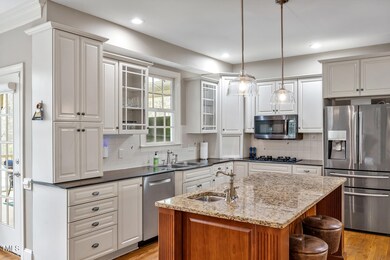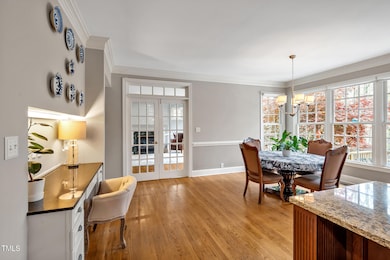
206 Zapata Ln Chapel Hill, NC 27517
Estimated payment $10,254/month
Highlights
- In Ground Pool
- Deck
- Wooded Lot
- Scroggs Elementary School Rated A
- Wood Burning Stove
- Traditional Architecture
About This Home
Welcome to this beautifully appointed home that offers both charm and functionality, two miles from the campus and hospital of UNC-Chapel Hill, in an award-winning school district. The main level features a spacious study with a cozy fireplace and French doors, perfect for working or relaxing. The large eat-in kitchen is a chef's dream, with ample storage, a central island for barstools, granite countertops, a gas range, and a convenient bill-paying desk. The inviting family room boasts a wall of windows that frame the picturesque backyard, also accessible through French doors.
Adjacent to the kitchen, the formal dining room is ideal for entertaining family and friends. A tastefully decorated half-bath with direct access to the screened-in porch and pool area, along with an additional pantry and walk-in storage, complete the first floor.
Upstairs, you'll find wide hallways and gorgeous flooring throughout. Two bedrooms, each with beautifully renovated en-suite bathrooms, provide privacy and comfort. The luxurious primary suite is a true retreat, offering a spa-like bathroom, custom walk-in closets, and a private owner's retreat with a fireplace, creating the perfect space to unwind. Additionally, a finished storage space adds extra convenience.
The third floor is a versatile space, featuring two spacious bedrooms or flex rooms, a full bathroom, and even more storage to meet all your needs.
Step into your own private oasis with a beautifully landscaped backyard that's as serene as it is stunning. Enjoy the luxury of a perfectly maintained pool featuring a newly refinished patio and pool liner—ideal for summer lounging or entertaining guests. This secluded retreat sits on 2.39 acres of mature hardwoods, backing to an additional 60 acres of untouched woods, offering unmatched privacy and natural beauty.
Gather around the large fire pit with plenty of kiln-dried wood on hand, perfect for cozy evenings under the stars. A separate, temperature-controlled studio/cottage adds versatility to the property—ideal for a home office, art studio or personal retreat.
. A pre-listing inspection has been completed on this fabulous home.
Home Details
Home Type
- Single Family
Est. Annual Taxes
- $10,071
Year Built
- Built in 1998
Lot Details
- 2.39 Acre Lot
- Cul-De-Sac
- Fenced Yard
- Wood Fence
- Irregular Lot
- Gentle Sloping Lot
- Wooded Lot
- Landscaped with Trees
- Garden
- Back Yard
Parking
- 3 Car Attached Garage
- 4 Open Parking Spaces
Home Design
- Traditional Architecture
- Combination Foundation
- Block Foundation
- Asphalt Roof
- Concrete Perimeter Foundation
Interior Spaces
- 4,519 Sq Ft Home
- 3-Story Property
- Plumbed for Central Vacuum
- Built-In Features
- High Ceiling
- Recessed Lighting
- 3 Fireplaces
- Wood Burning Stove
- Ventless Fireplace
- Gas Fireplace
- Wood Frame Window
- Mud Room
- Entrance Foyer
- Family Room
- Living Room
- Breakfast Room
- Dining Room
- Home Office
- Screened Porch
- Storage
- Basement
- Crawl Space
Kitchen
- Eat-In Kitchen
- Built-In Gas Oven
- Built-In Gas Range
- Microwave
- Stainless Steel Appliances
- Kitchen Island
- Granite Countertops
Flooring
- Bamboo
- Wood
- Tile
Bedrooms and Bathrooms
- 5 Bedrooms
- Dual Closets
- Walk-In Closet
- Soaking Tub
Laundry
- Laundry Room
- Laundry on upper level
- Washer and Dryer
Attic
- Scuttle Attic Hole
- Permanent Attic Stairs
- Finished Attic
Pool
- In Ground Pool
- Pool Cover
- Vinyl Pool
Outdoor Features
- Deck
- Patio
- Separate Outdoor Workshop
Schools
- Mary Scroggs Elementary School
- Grey Culbreth Middle School
- Carrboro High School
Utilities
- Multiple cooling system units
- Central Heating and Cooling System
- Heating System Uses Natural Gas
- Power Generator
- Well
- Septic Tank
Community Details
- No Home Owners Association
- Zapata Lane Subdivision
Listing and Financial Details
- Assessor Parcel Number 9787340320
Map
Home Values in the Area
Average Home Value in this Area
Tax History
| Year | Tax Paid | Tax Assessment Tax Assessment Total Assessment is a certain percentage of the fair market value that is determined by local assessors to be the total taxable value of land and additions on the property. | Land | Improvement |
|---|---|---|---|---|
| 2024 | $10,209 | $847,100 | $255,500 | $591,600 |
| 2023 | $9,979 | $847,100 | $255,500 | $591,600 |
| 2022 | $9,733 | $847,100 | $255,500 | $591,600 |
| 2021 | $9,542 | $847,100 | $255,500 | $591,600 |
| 2020 | $9,328 | $780,000 | $244,600 | $535,400 |
| 2018 | $9,143 | $780,000 | $244,600 | $535,400 |
| 2017 | $8,554 | $780,000 | $244,600 | $535,400 |
| 2016 | $8,554 | $710,148 | $166,974 | $543,174 |
| 2015 | $8,554 | $710,148 | $166,974 | $543,174 |
| 2014 | $8,427 | $710,148 | $166,974 | $543,174 |
Property History
| Date | Event | Price | Change | Sq Ft Price |
|---|---|---|---|---|
| 04/10/2025 04/10/25 | For Sale | $1,690,000 | -- | $374 / Sq Ft |
Deed History
| Date | Type | Sale Price | Title Company |
|---|---|---|---|
| Warranty Deed | $830,000 | None Available | |
| Deed | $218,300 | -- |
Mortgage History
| Date | Status | Loan Amount | Loan Type |
|---|---|---|---|
| Open | $664,000 | Adjustable Rate Mortgage/ARM | |
| Previous Owner | $326,000 | Adjustable Rate Mortgage/ARM | |
| Previous Owner | $192,000 | Unknown | |
| Previous Owner | $195,600 | Unknown |
Similar Homes in Chapel Hill, NC
Source: Doorify MLS
MLS Number: 10088513
APN: 9787340320
- 1317 Old Lystra Rd
- 700 Market St Unit 214
- 703 Copperline Dr Unit 301
- 708 Copperline Dr Unit 101
- 216 Copper Beech Ct
- 101 Overlake Dr
- 409 Parkside Cir
- 910 Old Orchard Rd
- 507 Parkside Cir
- 403 Brookgreen Dr
- 915 Edgewater Cir
- 112 Old Bridge Ln
- 518 Morgan Creek Rd
- 102 Westside Dr
- 107 Westside Dr
- 490 Boulder Point Dr
- 237 Abercorn Cir
- 52 N Rosebank Dr
- 562 Boulder Point Dr
- 1807 Old Lystra Rd
