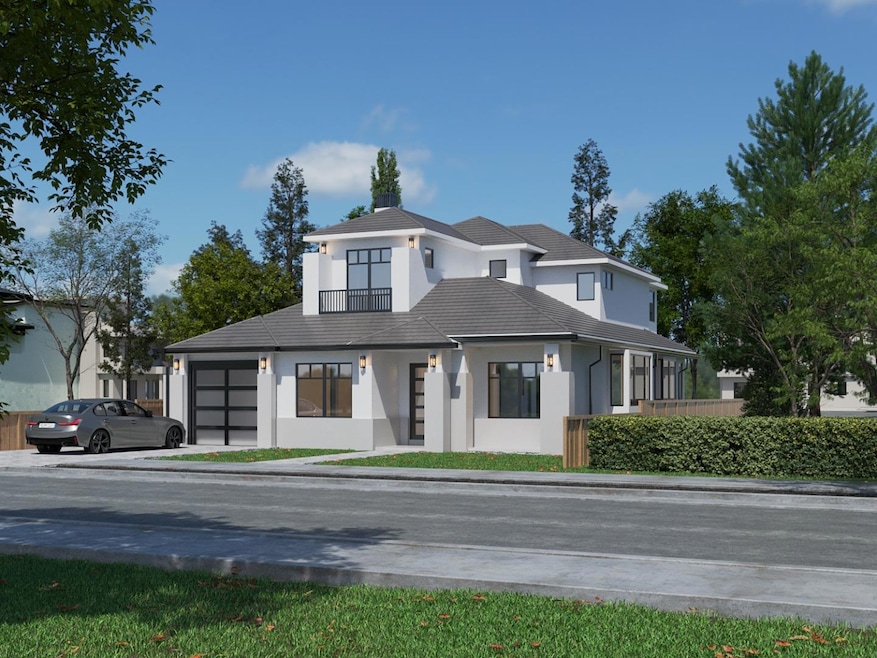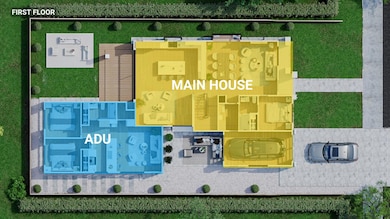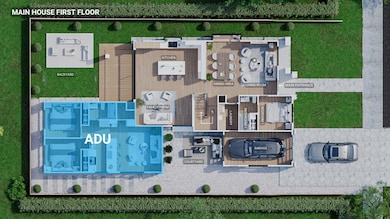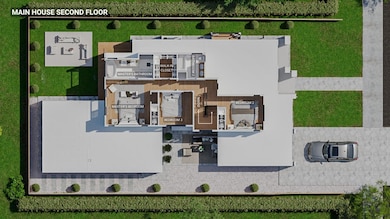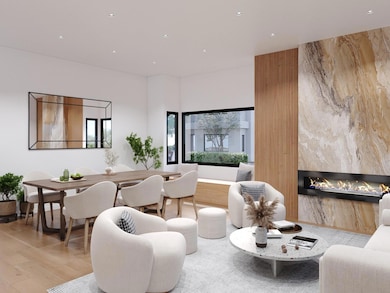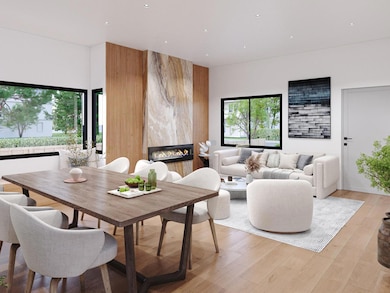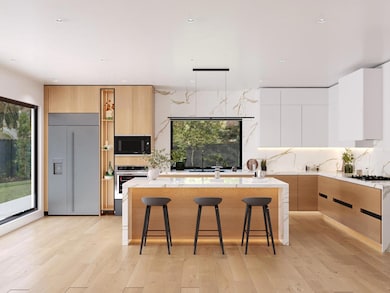
2060 Birch St Palo Alto, CA 94306
Old Palo Alto NeighborhoodEstimated payment $33,008/month
Highlights
- Primary Bedroom Suite
- Wood Flooring
- Double Pane Windows
- Escondido Elementary School Rated A+
- Wine Refrigerator
- 5-minute walk to Peers Park
About This Home
Project completion by Nov 2025. This modern, stunning PA property features a luxurious main house & a fully equipped ADU. Situated in a tranquil, tree-lined neighborhood w/ in the prestigious Palo Alto school district, this home offers high-end finishes, thoughtful design, & exceptional versatility. The main house boasts 2,026 sq.ft. of living space across 2 floors & features recessed lighting & engineered hardwood floor. The gourmet kitchen is equipped w/ porcelain slab countertops & high-end appliances, including a Thermador built-in microwave, refrigerator, & Zephyr range hood. The cozy family room opens to the courtyard, while the kitchen provides direct access to the backyard. The courtyard can be used for parking through the drive-through garage or as an outdoor living space perfect for al fresco dining! The primary suite upstairs w/ a spa-like ensuite bath, a guest bedroom w/ its own bath, a 3rd bedroom, & a shared bath. The 712 sq.ft. ADU, w/ a private entrance, features 2 bedrooms, 1 bath, a living room, a modern kitchen, & a dedicated laundry areaperfect for extended family, guests, or as a premium rental. Surrounded by lush greenery & w/in walking distance to Stanford, award-winning PA schools, local shops, restaurants, & parks, this home offers luxury & convenience.
Home Details
Home Type
- Single Family
Est. Annual Taxes
- $35,914
Year Built
- Built in 2024 | Under Construction
Lot Details
- 5,001 Sq Ft Lot
- Fenced
- Back Yard
- Zoning described as R1
Parking
- 1 Car Garage
Home Design
- Slab Foundation
- Ceiling Insulation
- Floor Insulation
- Tile Roof
Interior Spaces
- 2,738 Sq Ft Home
- 2-Story Property
- Double Pane Windows
- Separate Family Room
- Living Room with Fireplace
- Combination Dining and Living Room
- Wood Flooring
Kitchen
- Built-In Oven
- Electric Cooktop
- Range Hood
- Microwave
- Freezer
- Dishwasher
- Wine Refrigerator
- ENERGY STAR Qualified Appliances
- Kitchen Island
- Disposal
Bedrooms and Bathrooms
- 6 Bedrooms
- Primary Bedroom Suite
- Double Master Bedroom
- Walk-In Closet
- 4 Full Bathrooms
- Bathtub with Shower
- Walk-in Shower
Laundry
- Laundry Room
- Washer and Dryer
Eco-Friendly Details
- Energy-Efficient Insulation
Utilities
- Forced Air Heating and Cooling System
- Vented Exhaust Fan
- Thermostat
Community Details
- Courtyard
Listing and Financial Details
- Assessor Parcel Number 124-31-002
Map
Home Values in the Area
Average Home Value in this Area
Tax History
| Year | Tax Paid | Tax Assessment Tax Assessment Total Assessment is a certain percentage of the fair market value that is determined by local assessors to be the total taxable value of land and additions on the property. | Land | Improvement |
|---|---|---|---|---|
| 2023 | $35,914 | $2,958,000 | $2,754,000 | $204,000 |
| 2022 | $28,184 | $2,285,381 | $2,157,833 | $127,548 |
| 2021 | $27,630 | $2,240,571 | $2,115,523 | $125,048 |
| 2020 | $27,061 | $2,217,597 | $2,093,831 | $123,766 |
| 2019 | $26,762 | $2,174,116 | $2,052,776 | $121,340 |
| 2018 | $25,770 | $2,109,487 | $2,012,526 | $96,961 |
| 2017 | $25,318 | $2,068,125 | $1,973,065 | $95,060 |
| 2016 | $24,655 | $2,027,575 | $1,934,378 | $93,197 |
| 2015 | $24,414 | $1,997,120 | $1,905,322 | $91,798 |
| 2014 | $4,631 | $327,880 | $312,280 | $15,600 |
Property History
| Date | Event | Price | Change | Sq Ft Price |
|---|---|---|---|---|
| 01/23/2025 01/23/25 | For Sale | $5,388,000 | +85.8% | $1,968 / Sq Ft |
| 02/28/2022 02/28/22 | Sold | $2,900,000 | +45.9% | $2,500 / Sq Ft |
| 02/17/2022 02/17/22 | Pending | -- | -- | -- |
| 02/09/2022 02/09/22 | For Sale | $1,988,000 | -- | $1,714 / Sq Ft |
Deed History
| Date | Type | Sale Price | Title Company |
|---|---|---|---|
| Grant Deed | $2,900,000 | New Title Company Name | |
| Grant Deed | $1,957,750 | First American Title Company |
Mortgage History
| Date | Status | Loan Amount | Loan Type |
|---|---|---|---|
| Previous Owner | $62,720 | Unknown |
Similar Homes in Palo Alto, CA
Source: MLSListings
MLS Number: ML81988516
APN: 124-31-002
- 443 College Ave
- 121 Santa Rita Ave
- 135 Seale Ave
- 1932 Emerson St
- 2149 High St
- 202 Rinconada Ave
- 344 Grant Ave
- 204 Washington Ave
- 1768 Emerson St
- 143 Lowell Ave
- 200 Sheridan Ave Unit 103
- 200 Sheridan Ave Unit 307
- 455 Grant Ave Unit 8
- 26 Churchill Ave
- 311 N California Ave
- 1826 Waverley St
- 2150 Waverley St
- 921 College Ave
- 412 Pepper Ave
- 1700 Waverley St
