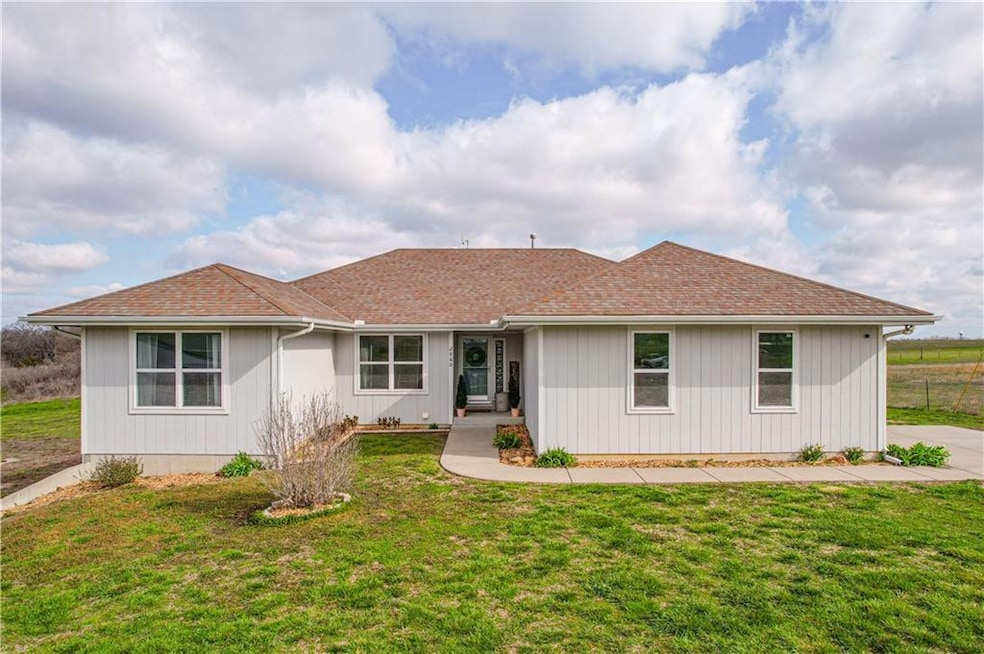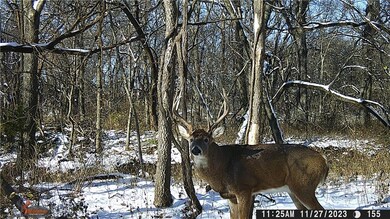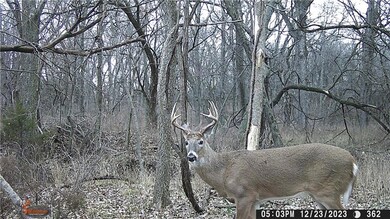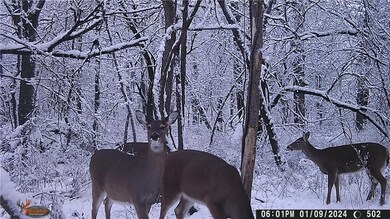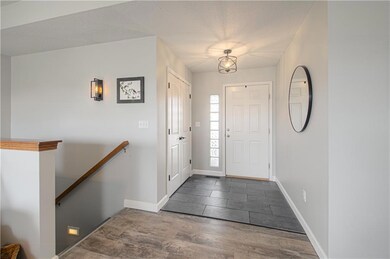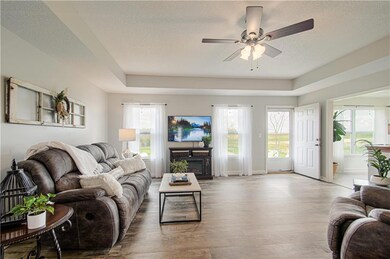
2060 N 1100th Rd Eudora, KS 66025
Highlights
- Custom Closet System
- Traditional Architecture
- Whirlpool Bathtub
- Great Room with Fireplace
- Main Floor Primary Bedroom
- No HOA
About This Home
As of April 2024Piece of Paradise! Peaceful Living -Short commute to City and Amenities! Beautiful Custom Home on 9.7acres- with 36X64 Pole Barn, 1/2 Acre Fenced Livestock pasture with shelter; Chicken Coop with Fenced Chicken run; Raised bed Garden!
One Level Living with Full Walk Out Lower Level. Main Level has Newly Renovated Kitchen with Quartz Countertops, New Hardware and Lighting, Pantry and Luxury Vinyl Tile Flooring. Kitchen Opens to Large Great Room. Owners Suite has Huge Walk In Closet and Newly Remodeled Luxurious Bathroom- including Heated Herringbone Tiled Floors, Double Vanity, Separate Whirlpool Tub and Shower. Two additional Bedrooms on Main Level and Renovated Full Bathroom. Main Level has Continuous Luxury Vinyl Plank Flooring, Fresh Paint and Beadboard Doors. Main Level Laundry Room with Great Storage. Walk Out Lower Level includes HUGE 34X24 Family Room with Custom Dry Bar and Live Edge Countertop and Shelves! Designated Space for office in Great Room, Playroom area -- Basement could easily accomodate Pool table, Ping Pong table and Games! Spacious 4th Bedroom has Walk In Closet with Barn Door. New Full Bathroom has Walk In Shower, Ceramic Tile floors and Vanity with Granite Countertop. Designated Work Out Room in Lower Level. Great Unfinished Storage Room. Separate 36X64 Pole Barn has 3 overhead garage doors that can easily accomodate all of your vehicles and toys!Pole Barn includes Large Workbench and Tons of Shelving for storage. Trails surround the Perimeter of property! Incredible Wildlife in your Backyard including Deer and Turkey! GREAT Eudora Schools & A LOT of privacy on this acreage!
Home Details
Home Type
- Single Family
Est. Annual Taxes
- $7,763
Year Built
- Built in 2010
Lot Details
- 9.7 Acre Lot
- Level Lot
- Many Trees
Parking
- 5 Car Garage
- Side Facing Garage
Home Design
- Traditional Architecture
- Composition Roof
- Wood Siding
Interior Spaces
- Ceiling Fan
- Great Room with Fireplace
- Family Room
- Breakfast Room
- Workshop
- Home Gym
Kitchen
- Eat-In Kitchen
- Built-In Electric Oven
- Dishwasher
- Disposal
Flooring
- Carpet
- Ceramic Tile
- Luxury Vinyl Plank Tile
Bedrooms and Bathrooms
- 4 Bedrooms
- Primary Bedroom on Main
- Custom Closet System
- Walk-In Closet
- 3 Full Bathrooms
- Whirlpool Bathtub
Laundry
- Laundry Room
- Laundry on main level
Finished Basement
- Walk-Out Basement
- Basement Fills Entire Space Under The House
- Sump Pump
Home Security
- Storm Doors
- Fire and Smoke Detector
Schools
- Eudora Elementary School
- Eudora High School
Utilities
- Central Air
- Heat Pump System
- Heating System Uses Propane
- Septic Tank
Community Details
- No Home Owners Association
Listing and Financial Details
- Assessor Parcel Number 023-094-19-0-00-00-011.02-0
- $0 special tax assessment
Map
Home Values in the Area
Average Home Value in this Area
Property History
| Date | Event | Price | Change | Sq Ft Price |
|---|---|---|---|---|
| 04/26/2024 04/26/24 | Sold | -- | -- | -- |
| 04/06/2024 04/06/24 | Pending | -- | -- | -- |
| 04/04/2024 04/04/24 | For Sale | $650,000 | +88.4% | $223 / Sq Ft |
| 07/31/2019 07/31/19 | Sold | -- | -- | -- |
| 06/21/2019 06/21/19 | Pending | -- | -- | -- |
| 06/05/2019 06/05/19 | Price Changed | $345,000 | -1.4% | $198 / Sq Ft |
| 05/17/2019 05/17/19 | For Sale | $350,000 | -- | $200 / Sq Ft |
Tax History
| Year | Tax Paid | Tax Assessment Tax Assessment Total Assessment is a certain percentage of the fair market value that is determined by local assessors to be the total taxable value of land and additions on the property. | Land | Improvement |
|---|---|---|---|---|
| 2024 | $7,967 | $59,540 | $13,458 | $46,082 |
| 2023 | $7,763 | $55,825 | $13,458 | $42,367 |
| 2022 | $7,102 | $50,996 | $13,458 | $37,538 |
| 2021 | $5,718 | $39,602 | $12,364 | $27,238 |
| 2020 | $5,477 | $37,950 | $12,364 | $25,586 |
| 2019 | $4,274 | $29,246 | $4,405 | $24,841 |
| 2018 | $4,028 | $28,959 | $4,390 | $24,569 |
| 2017 | $4,003 | $28,512 | $4,369 | $24,143 |
| 2016 | $3,815 | $27,661 | $4,178 | $23,483 |
| 2015 | -- | $26,959 | $5,212 | $21,747 |
| 2014 | -- | $26,947 | $5,200 | $21,747 |
Mortgage History
| Date | Status | Loan Amount | Loan Type |
|---|---|---|---|
| Previous Owner | $318,500 | New Conventional | |
| Previous Owner | $313,500 | New Conventional |
Deed History
| Date | Type | Sale Price | Title Company |
|---|---|---|---|
| Quit Claim Deed | -- | None Listed On Document | |
| Quit Claim Deed | -- | None Listed On Document | |
| Warranty Deed | -- | Continental Title | |
| Warranty Deed | -- | Secured Title Of Kansas City | |
| Quit Claim Deed | -- | First American Title |
Similar Homes in Eudora, KS
Source: Heartland MLS
MLS Number: 2481139
APN: 023-094-19-0-00-00-011.02-0
- 2717 S Fir Terrace
- 2625 S Fir Terrace
- 2622 S Fir Terrace
- 2639 Stratton Dr
- 315 W 26th St
- 345 W 25th St
- 354 W 25th St
- 330 W 25th St
- 334 W 25th St
- 102 W 27th St
- 302 W 25th St
- 1116 W 13th Ln
- 904 E 1900 Rd
- 1312 Fir St
- 1211 Spruce St
- 1100 Maple St
- 1230 Helen Ct
- 1231 Tallgrass Dr
- 1103 Maple St
- 1029 Maple St
