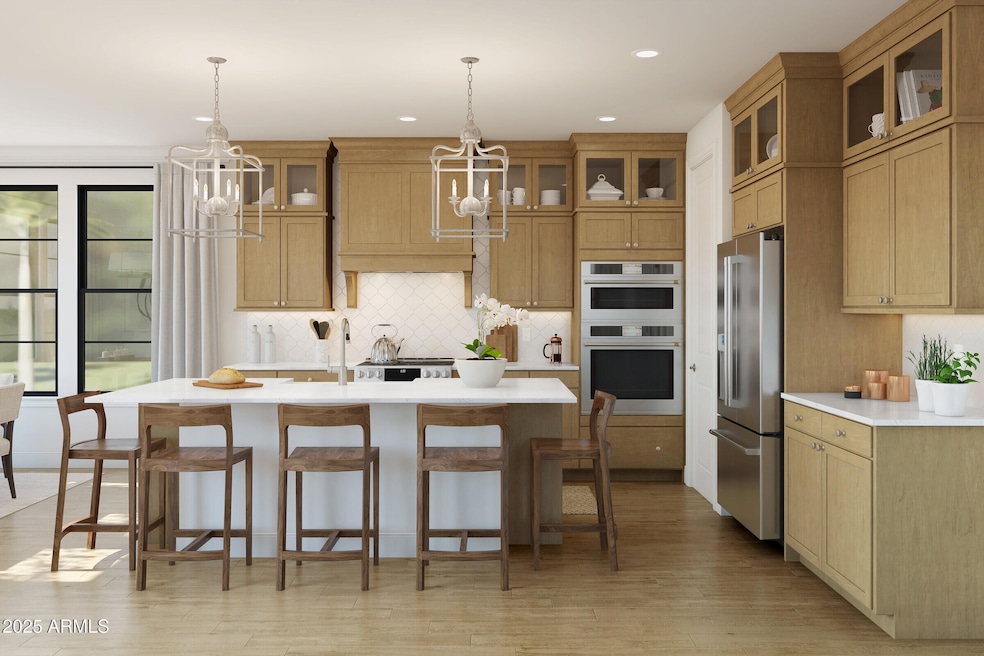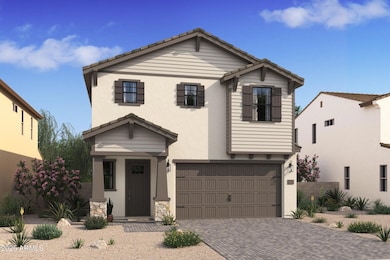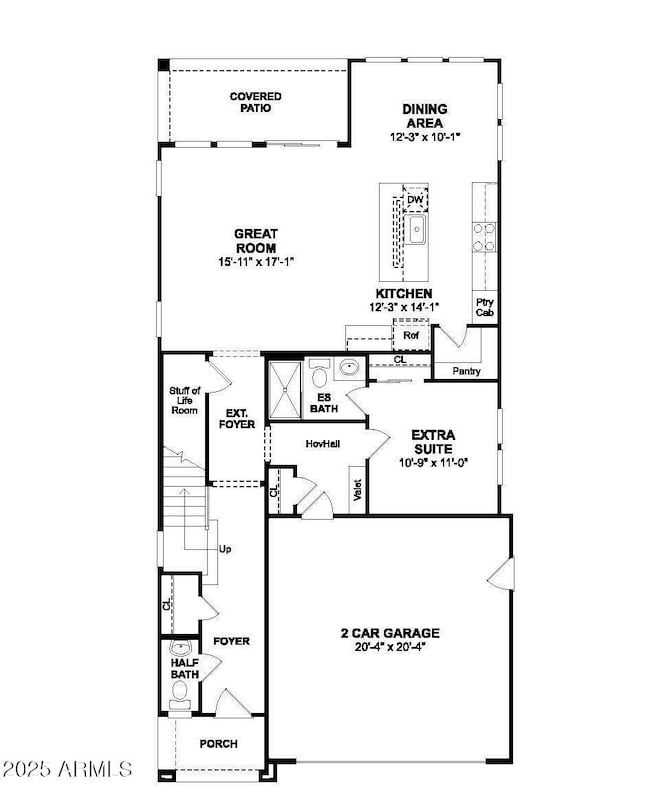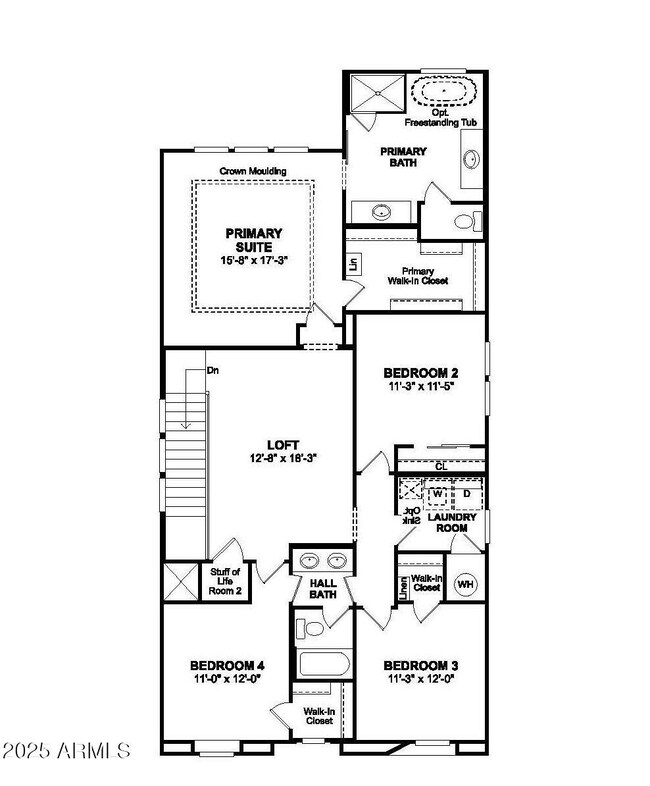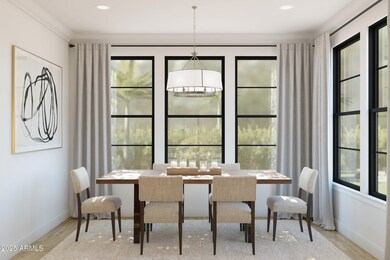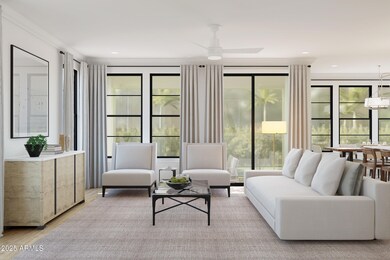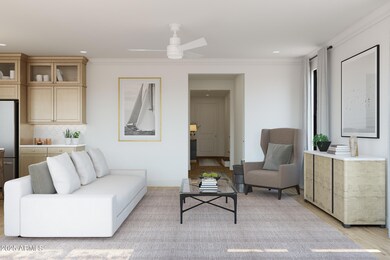
2060 N Woodburne Place Chandler, AZ 85224
Central Ridge NeighborhoodEstimated payment $4,673/month
Highlights
- Covered patio or porch
- 2 Car Direct Access Garage
- Community Playground
- Franklin at Brimhall Elementary School Rated A
- Dual Vanity Sinks in Primary Bathroom
- Tile Flooring
About This Home
Welcome to Honeysuckle Trail by K. Hovnanian Homes, where modern design meets functionality. This stunning Hampton plan offers 5 bedrooms, 3.5 baths, and is thoughtfully designed with Loft-inspired interior selections. The chef's kitchen shines with Quill-stained cabinets, quartz countertops, Monogram appliances, a built-in wall oven, and an island with a waterfall edge. The spacious great room, featuring a 12-foot sliding door, is perfect for entertaining. An extra suite on the first floor makes an ideal space for extended family or a home office. Upstairs, a large loft provides versatile space for relaxation or a game room. The luxurious primary suite offers a spa-like retreat with a soaking tub and rain shower. make time to see this amazing home today! Up to 3% of Base Price can be applied towards closing cost and/or short-long term interest rate buydowns when choosing our preferred Lender. Additional eligibility and limited time restrictions apply.
Home Details
Home Type
- Single Family
Est. Annual Taxes
- $563
Year Built
- Built in 2025 | Under Construction
Lot Details
- 4,120 Sq Ft Lot
- Desert faces the front of the property
- Block Wall Fence
- Front Yard Sprinklers
HOA Fees
- $99 Monthly HOA Fees
Parking
- 2 Car Direct Access Garage
- Garage Door Opener
Home Design
- Wood Frame Construction
- Tile Roof
- Stucco
Interior Spaces
- 2,774 Sq Ft Home
- 2-Story Property
- Ceiling height of 9 feet or more
- ENERGY STAR Qualified Windows
- Vinyl Clad Windows
Kitchen
- Built-In Microwave
- Kitchen Island
Flooring
- Carpet
- Tile
Bedrooms and Bathrooms
- 5 Bedrooms
- Primary Bathroom is a Full Bathroom
- 3.5 Bathrooms
- Dual Vanity Sinks in Primary Bathroom
- Bathtub With Separate Shower Stall
Outdoor Features
- Covered patio or porch
Schools
- Pomeroy Elementary School
- Summit Academy Middle School
- Dobson High School
Utilities
- Refrigerated Cooling System
- Heating Available
- Water Softener
- Cable TV Available
Listing and Financial Details
- Tax Lot 17
- Assessor Parcel Number 302-79-856
Community Details
Overview
- Association fees include ground maintenance
- Trestle Mgt. Group Association, Phone Number (480) 422-0888
- Built by K. Hovnanian Homes
- Honeysuckle Trail Subdivision, Hampton Floorplan
Recreation
- Community Playground
Map
Home Values in the Area
Average Home Value in this Area
Property History
| Date | Event | Price | Change | Sq Ft Price |
|---|---|---|---|---|
| 01/23/2025 01/23/25 | Pending | -- | -- | -- |
| 01/14/2025 01/14/25 | For Sale | $811,150 | -- | $292 / Sq Ft |
Similar Homes in Chandler, AZ
Source: Arizona Regional Multiple Listing Service (ARMLS)
MLS Number: 6804915
- 2441 W Los Arboles Place
- 2371 W Los Arboles Place
- 2024 N Woodburne Place
- 2090 N Woodburne Place
- 2060 N Woodburne Place
- 2036 N Woodburne Place
- 2381 W Los Arboles Place
- 2401 W Los Arboles Place
- 2370 W Los Arboles Place
- 2400 W Los Arboles Place
- 2421 W Los Arboles Place
- 2393 W Mariposa St
- 2416 W Stottler Dr
- 1976 N Lemon Tree Ln Unit 3
- 2202 N Los Altos Dr
- 2247 W Highland St Unit 4
- 2050 N 90th Place
- 2327 W Rockwell Ct
- 2109 W El Alba Way
- 2713 W Oakgrove Ln
