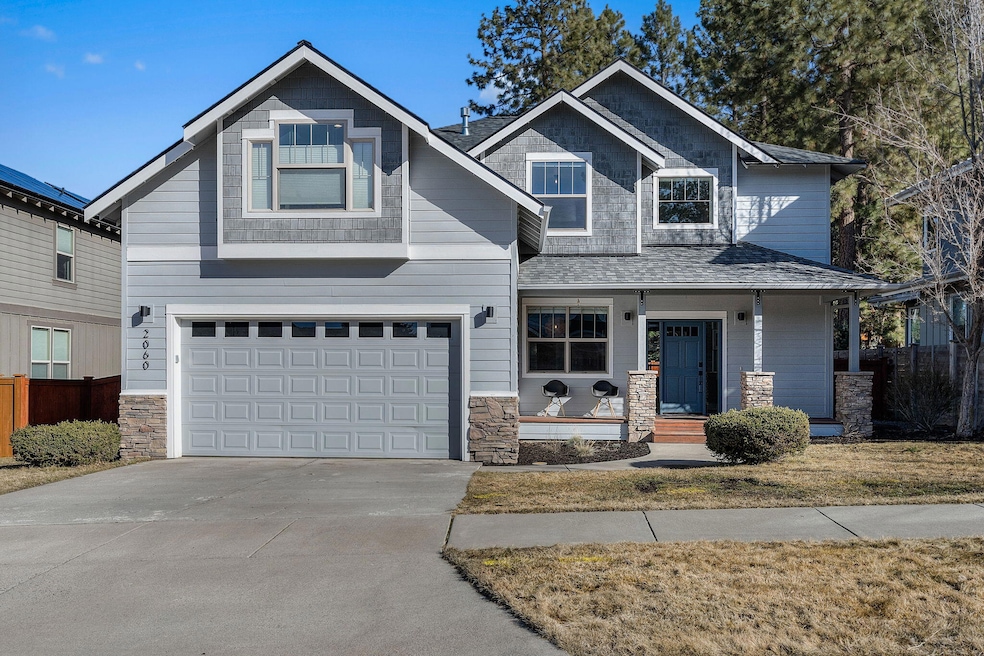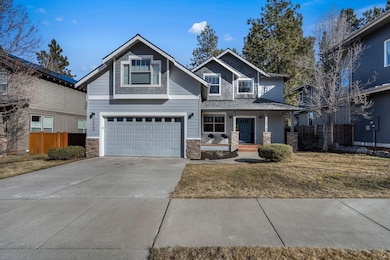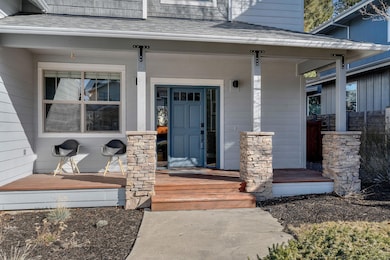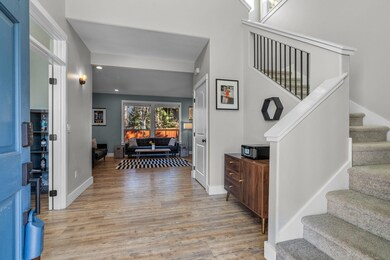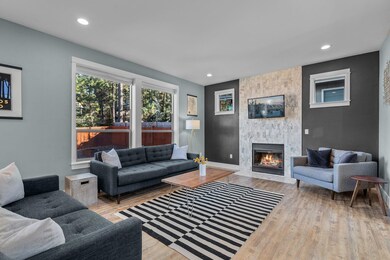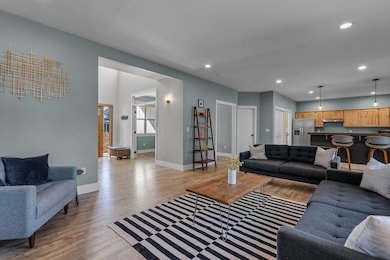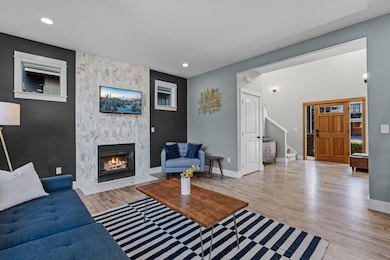
2060 NW Shiraz Ct Bend, OR 97701
Summit West NeighborhoodHighlights
- Open Floorplan
- Craftsman Architecture
- Fireplace in Primary Bedroom
- William E. Miller Elementary School Rated A-
- Home Energy Score
- Deck
About This Home
As of April 2025Peaceful, modern, sanctuary in Shevlin Crest!
This beautifully updated and meticulously kept 3-bedroom home with a versatile bonus room (or 4th bedroom) is nestled in a prime cul-de-sac location in the sought-after west side of Bend near Shevlin Park. The home boasts a grand entry with soaring ceilings, an award-winning remodeled primary bathroom, open great room, formal dining room that could easily be converted into an office, 2 fireplaces, private balcony off primary bedroom, elegant LVP flooring throughout main and more! New roof installed in 2023, ample sized garage with storage racks, covered front porch & a fully fenced backyard, offering ideal spaces for outdoor living and entertaining.
Enjoy unbeatable proximity to Northwest Crossing, Discovery Park, schools, dining, and scenic trails - all just outside your door. This move-in-ready home combines modern comfort, style, & practicality in a welcoming, friendly neighborhood with no HOA. Please see property features list!
Home Details
Home Type
- Single Family
Est. Annual Taxes
- $5,624
Year Built
- Built in 2004
Lot Details
- 6,098 Sq Ft Lot
- Fenced
- Landscaped
- Level Lot
- Sprinklers on Timer
- Property is zoned RS, RS
Parking
- 2 Car Garage
- Garage Door Opener
- Driveway
Home Design
- Craftsman Architecture
- Northwest Architecture
- Stem Wall Foundation
- Frame Construction
- Composition Roof
Interior Spaces
- 2,186 Sq Ft Home
- 2-Story Property
- Open Floorplan
- Gas Fireplace
- Double Pane Windows
- Vinyl Clad Windows
- Great Room with Fireplace
- Dining Room
- Bonus Room
Kitchen
- Eat-In Kitchen
- Breakfast Bar
- Oven
- Microwave
- Dishwasher
- Granite Countertops
- Tile Countertops
- Disposal
Flooring
- Engineered Wood
- Carpet
- Tile
Bedrooms and Bathrooms
- 4 Bedrooms
- Fireplace in Primary Bedroom
- Walk-In Closet
- Double Vanity
- Bathtub with Shower
Laundry
- Laundry Room
- Dryer
- Washer
Home Security
- Smart Thermostat
- Carbon Monoxide Detectors
- Fire and Smoke Detector
Eco-Friendly Details
- Home Energy Score
Outdoor Features
- Deck
- Patio
Schools
- William E Miller Elementary School
- Pacific Crest Middle School
- Summit High School
Utilities
- Forced Air Heating and Cooling System
- Heating System Uses Natural Gas
- Natural Gas Connected
- Water Heater
Community Details
- No Home Owners Association
- Shevlin Crest Subdivision
Listing and Financial Details
- Legal Lot and Block 22 / ==
- Assessor Parcel Number 243439
Map
Home Values in the Area
Average Home Value in this Area
Property History
| Date | Event | Price | Change | Sq Ft Price |
|---|---|---|---|---|
| 04/04/2025 04/04/25 | Sold | $1,000,000 | +0.1% | $457 / Sq Ft |
| 03/04/2025 03/04/25 | Pending | -- | -- | -- |
| 02/27/2025 02/27/25 | For Sale | $999,000 | +6.3% | $457 / Sq Ft |
| 07/12/2023 07/12/23 | Sold | $940,000 | -0.9% | $430 / Sq Ft |
| 06/06/2023 06/06/23 | Pending | -- | -- | -- |
| 05/31/2023 05/31/23 | For Sale | $949,000 | 0.0% | $434 / Sq Ft |
| 05/22/2023 05/22/23 | Pending | -- | -- | -- |
| 05/18/2023 05/18/23 | For Sale | $949,000 | +59.5% | $434 / Sq Ft |
| 09/28/2018 09/28/18 | Sold | $595,000 | 0.0% | $272 / Sq Ft |
| 08/11/2018 08/11/18 | Pending | -- | -- | -- |
| 08/10/2018 08/10/18 | For Sale | $595,000 | -- | $272 / Sq Ft |
Tax History
| Year | Tax Paid | Tax Assessment Tax Assessment Total Assessment is a certain percentage of the fair market value that is determined by local assessors to be the total taxable value of land and additions on the property. | Land | Improvement |
|---|---|---|---|---|
| 2024 | $5,624 | $335,890 | -- | -- |
| 2023 | $5,213 | $326,110 | $0 | $0 |
| 2022 | $4,864 | $307,400 | $0 | $0 |
| 2021 | $4,872 | $298,450 | $0 | $0 |
| 2020 | $4,622 | $298,450 | $0 | $0 |
| 2019 | $4,493 | $289,760 | $0 | $0 |
| 2018 | $4,366 | $281,330 | $0 | $0 |
| 2017 | $4,238 | $273,140 | $0 | $0 |
| 2016 | $4,042 | $265,190 | $0 | $0 |
| 2015 | $3,930 | $257,470 | $0 | $0 |
| 2014 | $3,814 | $249,980 | $0 | $0 |
Mortgage History
| Date | Status | Loan Amount | Loan Type |
|---|---|---|---|
| Open | $800,000 | New Conventional | |
| Previous Owner | $705,000 | New Conventional | |
| Previous Owner | $68,455 | Future Advance Clause Open End Mortgage | |
| Previous Owner | $548,000 | New Conventional | |
| Previous Owner | $45,000 | Credit Line Revolving | |
| Previous Owner | $476,000 | Adjustable Rate Mortgage/ARM | |
| Previous Owner | $317,600 | New Conventional | |
| Previous Owner | $312,160 | Fannie Mae Freddie Mac | |
| Previous Owner | $304,000 | Construction | |
| Closed | $78,040 | No Value Available |
Deed History
| Date | Type | Sale Price | Title Company |
|---|---|---|---|
| Warranty Deed | $1,000,000 | First American Title | |
| Warranty Deed | $940,000 | Western Title | |
| Warranty Deed | $595,000 | Deschut3s County Title | |
| Warranty Deed | $390,200 | First Amer Title Ins Co Or | |
| Warranty Deed | $100,000 | First Amer Title Ins Co Or |
Similar Homes in Bend, OR
Source: Southern Oregon MLS
MLS Number: 220196349
APN: 243439
- 2927 NW Celilo Ln
- 2083 NW Shiraz Ct
- 2926 NW Chianti Ln
- 2296 NW Skyline Ranch Rd
- 2077 NW Lobinie Ct
- 1931 NW Fields St
- 2242 NW Reserve Camp Ct
- 2302 NW Brickyard St
- 3003 NW Celilo Ln
- 2341 NW Brickyard St
- 1834 NW Fields St
- 1595 NW Mt Washington Dr
- 2239 NW Brickyard St
- 2720 NW Lemhi Pass Dr
- 3124 NW Shevlin Meadow Dr
- 1251 NW Stanhope Way Unit 250
- 3114 NW Celilo Ln
- 3038 NW Tharp Ave
- 2419 NW Morningwood Way
- 3138 NW Celilo Ln
