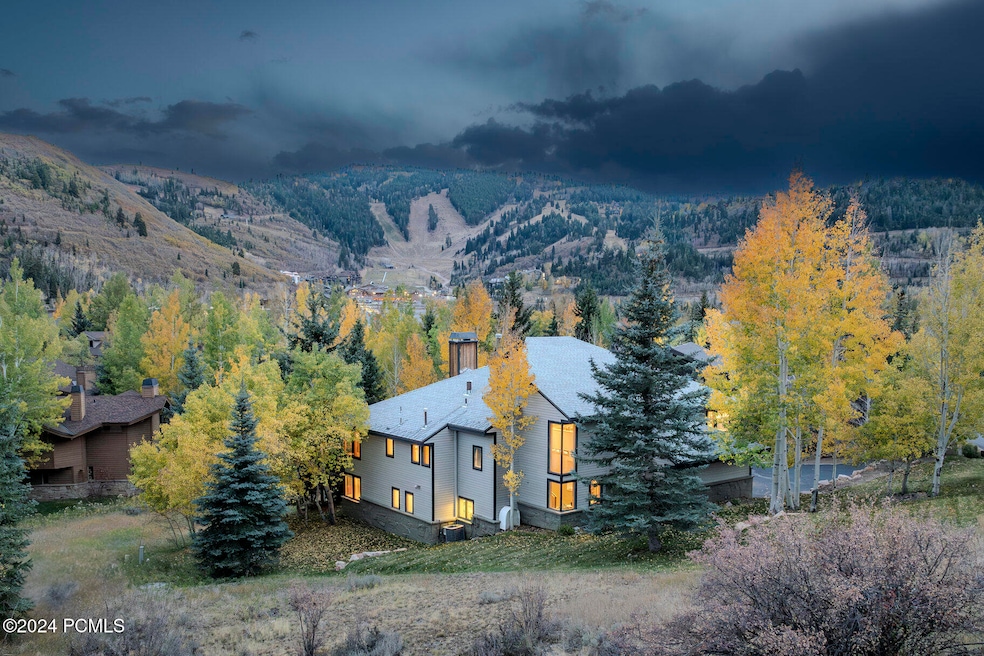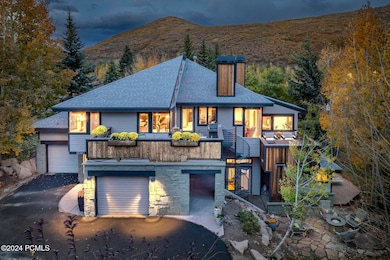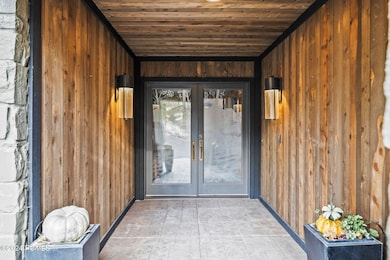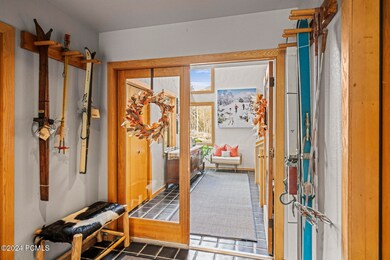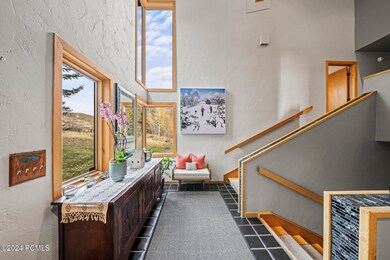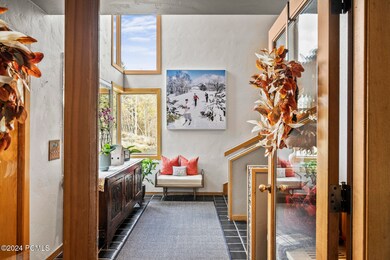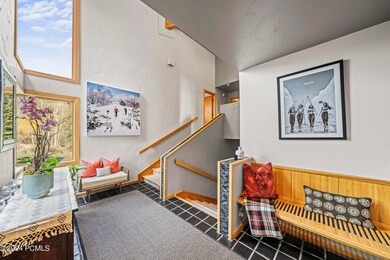2060 Solamere Dr Park City, UT 84060
Lower Deer Valley NeighborhoodHighlights
- Views of Ski Resort
- Steam Room
- Open Floorplan
- McPolin Elementary School Rated A
- Spa
- Private Membership Available
About This Home
As of December 2024Tucked in the heart of Lower Deer Valley this stunning 4-bedroom, 4-bath mountain retreat offers unparalleled access to Old Town Park City and Deer Valley Ski Resort. Bordered by open space and part of the Solamere Tennis and Swim Club, this home is designed for year-round enjoyment. The open-concept chef's kitchen with a walk-in pantry, vaulted-ceiling great room with a wet bar and fireplace, 2nd family room, and expansive terraces set the stage for extraordinary entertaining. Whether it's summer days by the pool and tennis courts of the community, or winter bluebird days of skiing at Deer Valley - this home offers convenience and exceptional areas for guests and family living. With a tree-lined motor court and stone patio, updated hot tub, recent roof, central AC for the upper level, granite countertops, humidifier, and stone exterior. Solamere, in partnership with Deer Valley, offers transportation from the door of this home to Snow Park with a simple call. This is a true Deer Valley sanctuary for all seasons.
Home Details
Home Type
- Single Family
Est. Annual Taxes
- $12,728
Year Built
- Built in 1981 | Remodeled in 1998
Lot Details
- 0.32 Acre Lot
- South Facing Home
- Southern Exposure
- Landscaped
- Level Lot
- Sprinkler System
HOA Fees
- $83 Monthly HOA Fees
Parking
- 2 Car Attached Garage
- Garage Door Opener
Property Views
- Ski Resort
- Mountain
Home Design
- Contemporary Architecture
- Wood Frame Construction
- Shingle Roof
- Wood Roof
- Asphalt Roof
- Wood Siding
- Concrete Perimeter Foundation
Interior Spaces
- 3,849 Sq Ft Home
- Open Floorplan
- Wet Bar
- Furnished
- Sound System
- Vaulted Ceiling
- Skylights
- 2 Fireplaces
- Wood Burning Fireplace
- Gas Fireplace
- Great Room
- Family Room
- Formal Dining Room
- Storage
- Steam Room
- Fire and Smoke Detector
Kitchen
- Breakfast Area or Nook
- Breakfast Bar
- Double Oven
- Electric Range
- Microwave
- ENERGY STAR Qualified Refrigerator
- Dishwasher
- Kitchen Island
- Disposal
Flooring
- Wood
- Tile
Bedrooms and Bathrooms
- 4 Bedrooms | 3 Main Level Bedrooms
- Walk-In Closet
Laundry
- Laundry Room
- Washer
Outdoor Features
- Spa
- Deck
- Patio
Utilities
- Forced Air Heating and Cooling System
- Heating System Uses Natural Gas
- Programmable Thermostat
- Natural Gas Connected
- Gas Water Heater
- High Speed Internet
- Multiple Phone Lines
- Phone Available
- Cable TV Available
Listing and Financial Details
- Assessor Parcel Number Sol-11
Community Details
Overview
- Private Membership Available
- Club Membership Available
- Association Phone (435) 531-2139
- Visit Association Website
- Solamere Subdivision
Amenities
- Clubhouse
Recreation
- Tennis Courts
- Pickleball Courts
- Community Pool
Map
Home Values in the Area
Average Home Value in this Area
Property History
| Date | Event | Price | Change | Sq Ft Price |
|---|---|---|---|---|
| 12/12/2024 12/12/24 | Sold | -- | -- | -- |
| 11/08/2024 11/08/24 | Pending | -- | -- | -- |
| 10/25/2024 10/25/24 | For Sale | $3,795,000 | 0.0% | $986 / Sq Ft |
| 10/21/2024 10/21/24 | Pending | -- | -- | -- |
| 10/18/2024 10/18/24 | For Sale | $3,795,000 | +173.2% | $986 / Sq Ft |
| 11/26/2014 11/26/14 | Sold | -- | -- | -- |
| 10/16/2014 10/16/14 | Pending | -- | -- | -- |
| 09/03/2014 09/03/14 | For Sale | $1,389,000 | -- | $364 / Sq Ft |
Tax History
| Year | Tax Paid | Tax Assessment Tax Assessment Total Assessment is a certain percentage of the fair market value that is determined by local assessors to be the total taxable value of land and additions on the property. | Land | Improvement |
|---|---|---|---|---|
| 2023 | $12,841 | $2,277,590 | $700,000 | $1,577,590 |
| 2022 | $13,518 | $2,052,220 | $700,000 | $1,352,220 |
| 2021 | $12,268 | $1,614,165 | $600,000 | $1,014,165 |
| 2020 | $10,778 | $1,332,453 | $600,000 | $732,453 |
| 2019 | $10,969 | $1,332,453 | $600,000 | $732,453 |
| 2018 | $10,969 | $1,332,453 | $600,000 | $732,453 |
| 2017 | $9,979 | $1,276,110 | $600,000 | $676,110 |
| 2016 | $10,252 | $1,276,110 | $600,000 | $676,110 |
| 2015 | $10,344 | $1,219,768 | $0 | $0 |
| 2013 | $8,687 | $955,000 | $0 | $0 |
Mortgage History
| Date | Status | Loan Amount | Loan Type |
|---|---|---|---|
| Previous Owner | $3,000,000 | New Conventional | |
| Previous Owner | $1,920,000 | New Conventional | |
| Previous Owner | $1,170,000 | Adjustable Rate Mortgage/ARM | |
| Previous Owner | $445,800 | Adjustable Rate Mortgage/ARM |
Deed History
| Date | Type | Sale Price | Title Company |
|---|---|---|---|
| Special Warranty Deed | -- | -- | |
| Special Warranty Deed | -- | -- | |
| Warranty Deed | -- | First American Title Insurance | |
| Warranty Deed | -- | First American Title |
Source: Park City Board of REALTORS®
MLS Number: 12404208
APN: SOL-11
- 1955 Deer Valley Dr N Unit 304
- 3160 Deer Valley Dr E Unit 7
- 2900 E Deer Valley Unit E308
- 2900 Deer Valley Dr E Unit D-201
- 2900 Deer Valley Dr E Unit E308
- 3438 Snow Top Ct
- 1321 Pinnacle Ct Unit Share F
- 1321 Pinnacle Ct Unit F
- 1450 Deer Valley Dr N
- 1678 Deer Valley Dr N Unit 53
- 1428 Deer Valley Dr N
- 1432 Deer Valley Dr N
- 1404 Deer Valley Dr N
- 1404 Deer Valley Dr N Unit A
- 1335 Deer Valley Dr S
- 1335 Deer Valley Dr
- 2510 Deer Valley Dr E Unit 31
- 1582 Deer Valley Dr N Unit 4
- 1582 Deer Valley Dr N
- 2100 Deer Valley Dr Unit 7
