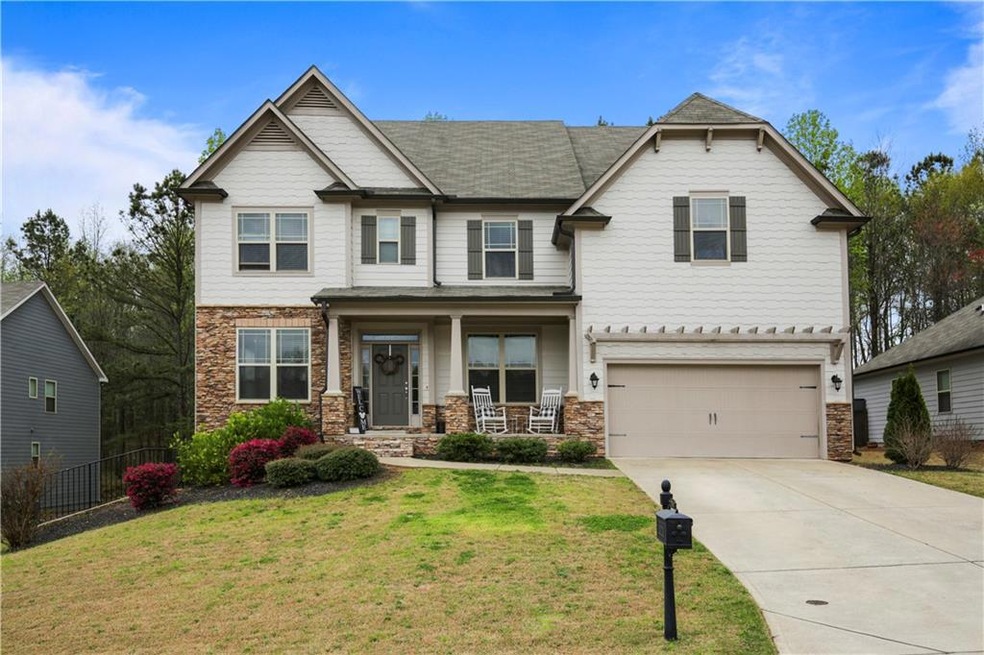
$575,000
- 5 Beds
- 3.5 Baths
- 3,454 Sq Ft
- 826 Buffington Way
- Canton, GA
Immaculate 4-Bedroom, 3.5-Bath Home in Forest Creek Subdivision. This stunning home, located in the highly sought-after Avery/Creekland/Creekview school district, offers the perfect blend of luxury and functionality. Featuring beautiful hardwood floors throughout the kitchen and living room & foyer, the open concept layout seamlessly connects the large eat-in kitchen with island to the spacious
Jaime Brock ERA Sunrise Realty
