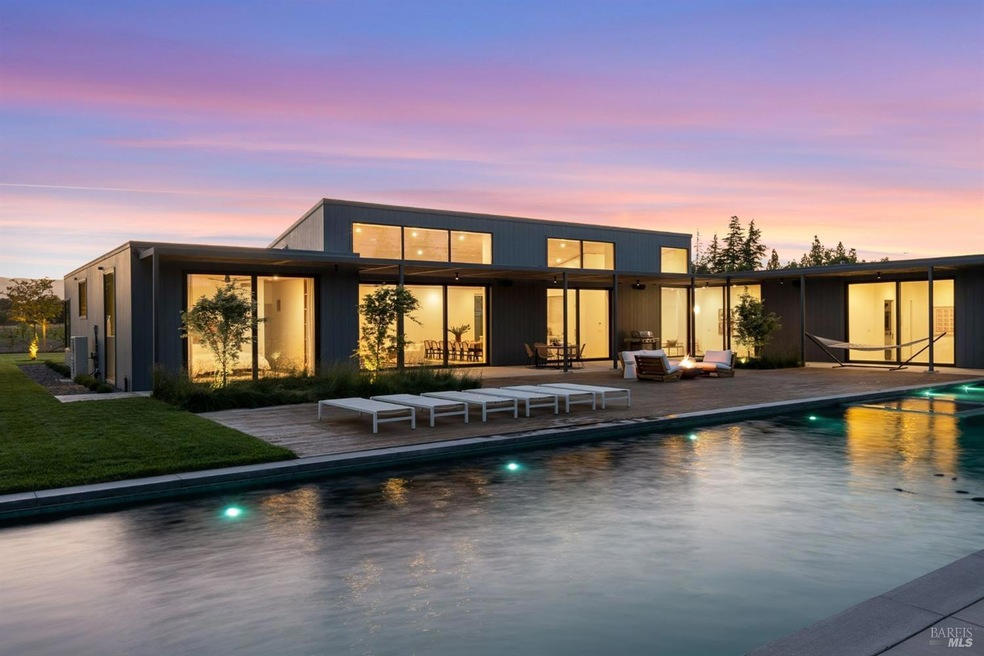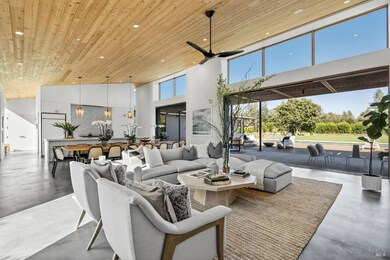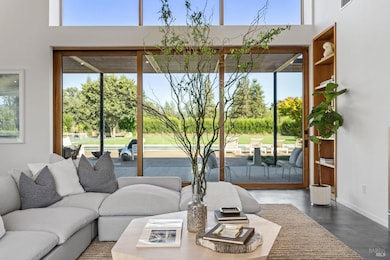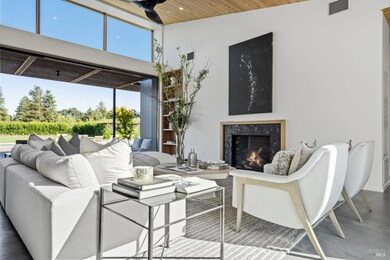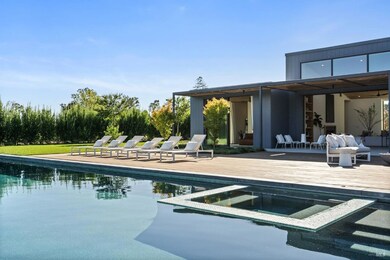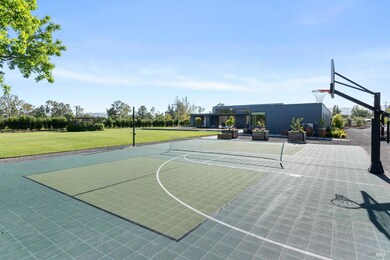
20600 Broadway Sonoma, CA 95476
Highlights
- Home Theater
- New Construction
- Two Primary Bedrooms
- Solar Heated Pool and Spa
- Solar Power System
- Sitting Area In Primary Bedroom
About This Home
As of March 2025Set amidst picturesque landscapes, only a hop, skip, and jump from Sonoma Plaza, this 4-acre sustainable paradise combines eco-friendly living with sophisticated luxury. Notably, it is located on the Sonoma Valley floor, well out of a designated fire zone and surrounded by greenery and vines. The fire-retardant building materials and robust on-site water access make it a prime property to secure insurance. Enjoy the effortless grandeur of this home, designed by the esteemed Sutro Architects. The spacious great room boasts retractable patio doors leading to an outdoor oasis: a 25-meter heated pool, spa, fire pit, pickleball court, and lush lawns. The floor plan presents a private 3-bedroom Northern wing with a media room. The luxurious primary suite to the South offers panoramic views, an office, and gym (or, walk-in closet). This property is armed with advanced technology, including Tesla batteries, robust solar capacity, a high-yield well, and a water recycling system, all of which lower utility costs and minimize your environmental footprint. The grounds extend the serene retreat experience with a thriving orchard and custom pond. Beautifully set back from the street and secured by an electric gate, this property delivers unmatched privacy, tranquility, and security.
Home Details
Home Type
- Single Family
Est. Annual Taxes
- $20,835
Year Built
- Built in 2022 | New Construction
Lot Details
- 4 Acre Lot
- Gated Home
- Landscaped
- Private Lot
- Level Lot
- Sprinkler System
- Low Maintenance Yard
Parking
- 3 Car Attached Garage
- Side by Side Parking
- Garage Door Opener
- Guest Parking
- Uncovered Parking
Property Views
- Orchard Views
- Mountain Views
Home Design
- Contemporary Architecture
- Modern Architecture
- Flat Roof Shape
- Concrete Foundation
- Metal Roof
Interior Spaces
- 4,534 Sq Ft Home
- 1-Story Property
- Home Theater Equipment
- Wired For Sound
- Ceiling Fan
- Double Pane Windows
- Window Screens
- Formal Entry
- Great Room
- Living Room with Fireplace
- Living Room with Attached Deck
- Home Theater
- Home Office
Kitchen
- Butlers Pantry
- Built-In Gas Oven
- Built-In Gas Range
- Range Hood
- Microwave
- Built-In Refrigerator
- Dishwasher
- Wine Refrigerator
- Kitchen Island
- Quartz Countertops
- Disposal
Flooring
- Concrete
- Tile
Bedrooms and Bathrooms
- Sitting Area In Primary Bedroom
- Double Master Bedroom
- Walk-In Closet
- Quartz Bathroom Countertops
- Dual Vanity Sinks in Primary Bathroom
- Low Flow Toliet
- Separate Shower
Laundry
- Laundry on lower level
- Dryer
- Washer
- 220 Volts In Laundry
Home Security
- Security System Owned
- Security Gate
- Intercom
- Carbon Monoxide Detectors
- Fire and Smoke Detector
Eco-Friendly Details
- Solar Power System
Pool
- Solar Heated Pool and Spa
- Solar Heated Lap Pool
- Solar Heated In Ground Pool
- In Ground Spa
- Pool Cover
- Pool Sweep
Outdoor Features
- Pond
- Covered patio or porch
- Fire Pit
Utilities
- Zoned Heating and Cooling
- Cooling System Mounted In Outer Wall Opening
- 220 Volts
- Water Filtration System
- Private Water Source
- Well
- Internet Available
- Cable TV Available
Listing and Financial Details
- Assessor Parcel Number 128-321-013-000
Map
Home Values in the Area
Average Home Value in this Area
Property History
| Date | Event | Price | Change | Sq Ft Price |
|---|---|---|---|---|
| 03/19/2025 03/19/25 | Sold | $7,250,000 | -9.0% | $1,599 / Sq Ft |
| 02/18/2025 02/18/25 | For Sale | $7,965,000 | +397.8% | $1,757 / Sq Ft |
| 03/05/2018 03/05/18 | Sold | $1,600,000 | 0.0% | $959 / Sq Ft |
| 03/02/2018 03/02/18 | Pending | -- | -- | -- |
| 02/08/2018 02/08/18 | For Sale | $1,600,000 | -- | $959 / Sq Ft |
Tax History
| Year | Tax Paid | Tax Assessment Tax Assessment Total Assessment is a certain percentage of the fair market value that is determined by local assessors to be the total taxable value of land and additions on the property. | Land | Improvement |
|---|---|---|---|---|
| 2023 | $20,835 | $1,749,828 | $1,367,057 | $394,253 |
| 2022 | $20,152 | $1,715,519 | $1,340,252 | $386,524 |
| 2021 | $19,734 | $1,681,884 | $1,313,973 | $367,911 |
| 2020 | $19,739 | $1,664,639 | $1,300,500 | $364,139 |
| 2019 | $19,321 | $1,632,000 | $1,275,000 | $357,000 |
| 2018 | $9,255 | $761,086 | $564,255 | $196,831 |
| 2017 | $9,110 | $746,165 | $553,192 | $192,973 |
| 2016 | $8,614 | $731,537 | $542,346 | $189,191 |
| 2015 | -- | $720,551 | $534,200 | $186,351 |
| 2014 | -- | $706,438 | $523,736 | $182,702 |
Mortgage History
| Date | Status | Loan Amount | Loan Type |
|---|---|---|---|
| Previous Owner | $100,000 | Credit Line Revolving | |
| Previous Owner | $600,000 | New Conventional | |
| Previous Owner | $250,000 | Unknown |
Deed History
| Date | Type | Sale Price | Title Company |
|---|---|---|---|
| Grant Deed | $7,250,000 | Fidelity National Title Compan | |
| Grant Deed | $1,600,000 | Fidelity National Title Co | |
| Interfamily Deed Transfer | -- | None Available | |
| Interfamily Deed Transfer | -- | North American Title Co | |
| Gift Deed | -- | -- |
Similar Homes in the area
Source: San Francisco Association of REALTORS® MLS
MLS Number: 325006927
APN: 128-321-013
