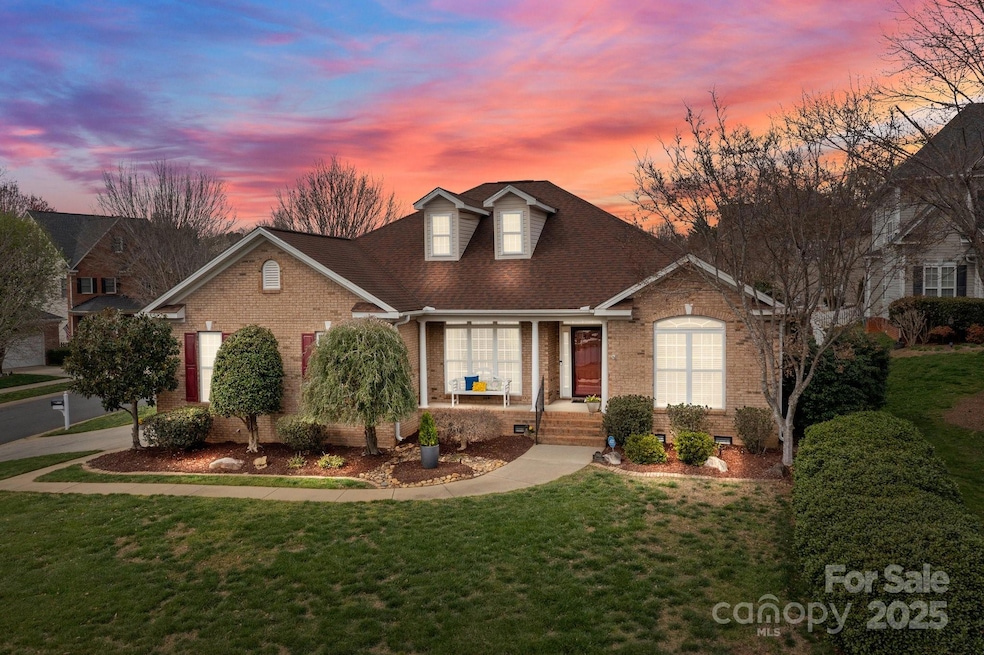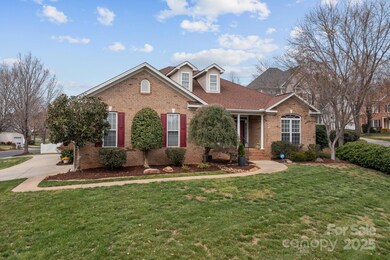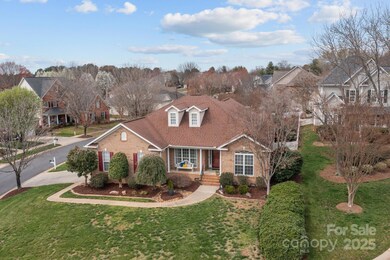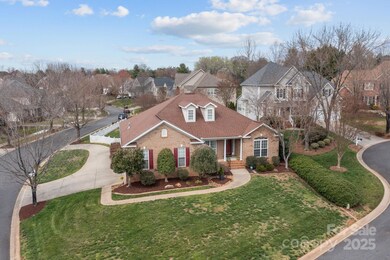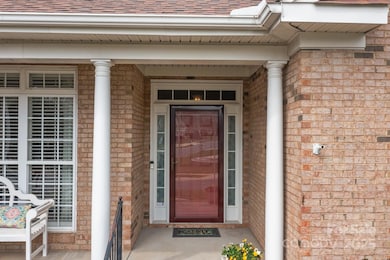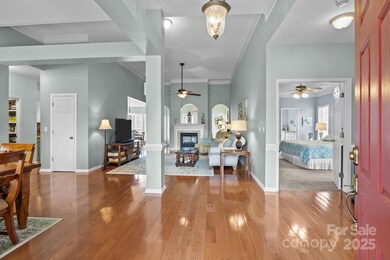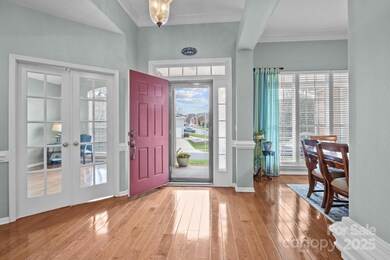
20601 Belair Ct Cornelius, NC 28031
Jetton Cove NeighborhoodEstimated payment $4,198/month
Highlights
- Deck
- Pond
- Community Pool
- Bailey Middle School Rated A-
- Screened Porch
- Circular Driveway
About This Home
Welcome to Belair Court! Discover the perfect blend of comfort and convenience in this charming 3-bedroom, 2-bathroom ranch home. Step into the inviting open floor plan, where the cozy living room seamlessly connects to a spacious dining area and a bright kitchen equipped with a sleek Samsung Bespoke Refrigerator, a delightful breakfast area, and a walk-in pantry featuring solid shelving. The den is enclosed by French doors which provides the ideal space for privacy whether for work, relaxation, or hobbies. Retreat to the serene primary suite, complete with an ensuite bathroom and walk-in closet. Unwind and enjoy the outdoors from the expansive screened-in porch, overlooking a large, fenced-in yard perfect for hosting gatherings or simply relaxing. The circular driveway ensures easy access and ample parking. Nestled in the desirable Jetton Cove neighborhood, you’ll enjoy fantastic amenities including a tranquil pond, scenic walking trails, a playground, and a community pool.
Listing Agent
Allen Tate Lake Norman Brokerage Email: mike.pizon@allentate.com License #306812

Home Details
Home Type
- Single Family
Est. Annual Taxes
- $3,334
Year Built
- Built in 1999
Lot Details
- Back Yard Fenced
- Level Lot
- Irrigation
- Property is zoned NR
HOA Fees
- $75 Monthly HOA Fees
Parking
- 2 Car Attached Garage
- Garage Door Opener
- Circular Driveway
Home Design
- Brick Exterior Construction
- Vinyl Siding
Interior Spaces
- 2,253 Sq Ft Home
- 1-Story Property
- See Through Fireplace
- Living Room with Fireplace
- Screened Porch
- Laminate Flooring
- Crawl Space
- Pull Down Stairs to Attic
- Home Security System
Kitchen
- Electric Range
- Microwave
- Dishwasher
- Disposal
Bedrooms and Bathrooms
- 3 Main Level Bedrooms
- 2 Full Bathrooms
Laundry
- Laundry Room
- Washer and Electric Dryer Hookup
Outdoor Features
- Pond
- Deck
- Fire Pit
Schools
- Cornelius Elementary School
- Bailey Middle School
- William Amos Hough High School
Utilities
- Central Heating and Cooling System
- Gas Water Heater
Listing and Financial Details
- Assessor Parcel Number 001-103-11
Community Details
Overview
- Association Management Group Association, Phone Number (704) 897-8780
- Jetton Cove Subdivision
- Mandatory home owners association
Recreation
- Community Playground
- Community Pool
- Trails
Security
- Card or Code Access
Map
Home Values in the Area
Average Home Value in this Area
Tax History
| Year | Tax Paid | Tax Assessment Tax Assessment Total Assessment is a certain percentage of the fair market value that is determined by local assessors to be the total taxable value of land and additions on the property. | Land | Improvement |
|---|---|---|---|---|
| 2023 | $3,334 | $500,600 | $125,000 | $375,600 |
| 2022 | $3,158 | $367,400 | $100,000 | $267,400 |
| 2021 | $3,122 | $367,400 | $100,000 | $267,400 |
| 2020 | $3,122 | $367,400 | $100,000 | $267,400 |
| 2019 | $3,116 | $367,400 | $100,000 | $267,400 |
| 2018 | $2,769 | $254,300 | $60,000 | $194,300 |
| 2017 | $2,747 | $254,300 | $60,000 | $194,300 |
| 2016 | $2,743 | $254,300 | $60,000 | $194,300 |
| 2015 | $2,702 | $254,300 | $60,000 | $194,300 |
| 2014 | $2,700 | $0 | $0 | $0 |
Property History
| Date | Event | Price | Change | Sq Ft Price |
|---|---|---|---|---|
| 03/14/2025 03/14/25 | For Sale | $689,000 | -- | $306 / Sq Ft |
Deed History
| Date | Type | Sale Price | Title Company |
|---|---|---|---|
| Warranty Deed | $288,000 | None Available | |
| Warranty Deed | $220,301 | -- | |
| Warranty Deed | $40,000 | -- |
Mortgage History
| Date | Status | Loan Amount | Loan Type |
|---|---|---|---|
| Open | $144,500 | New Conventional | |
| Closed | $1,180 | Future Advance Clause Open End Mortgage | |
| Closed | $158,000 | New Conventional | |
| Previous Owner | $156,312 | Fannie Mae Freddie Mac | |
| Previous Owner | $180,500 | Unknown | |
| Previous Owner | $180,000 | Purchase Money Mortgage | |
| Previous Owner | $40,000 | Construction |
Similar Homes in Cornelius, NC
Source: Canopy MLS (Canopy Realtor® Association)
MLS Number: 4234113
APN: 001-103-11
- 20601 Belair Ct
- 20313 Queensdale Dr
- 20217 Middletown Rd
- 20015 N Cove Rd
- 19307 Beaufain St Unit 14
- 20361 Enclave Oaks Ct
- 19113 Southport Dr
- 20635 Queensdale Dr
- 20109 Norman Colony Rd
- 20105 Chapel Point Ln
- 19827 Henderson Rd Unit L
- 20114 Norman Colony Rd
- 20132 Tailwind Ln
- 20105 Henderson Rd Unit J
- 17728 Jetton Green Loop
- 20115 Henderson Rd Unit D
- 20123 Henderson Rd Unit L
- 19329 Watermark Dr Unit 531
- 19329 Watermark Dr Unit 142
- 19329 Watermark Dr Unit 551/ 552
