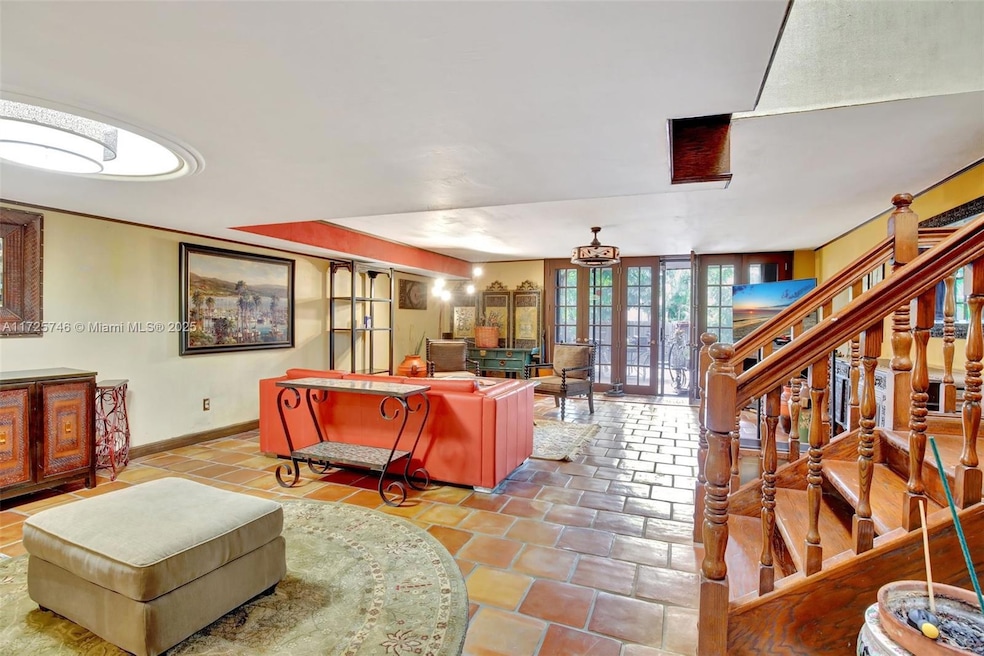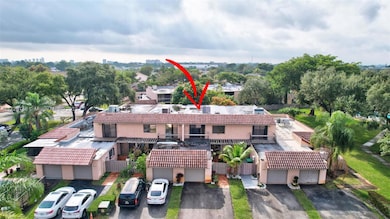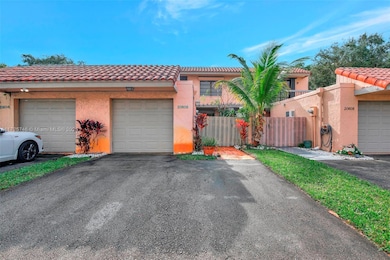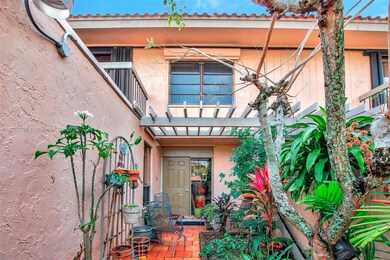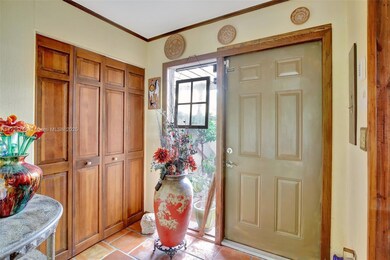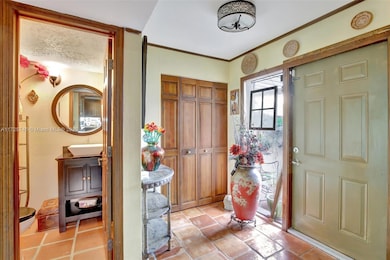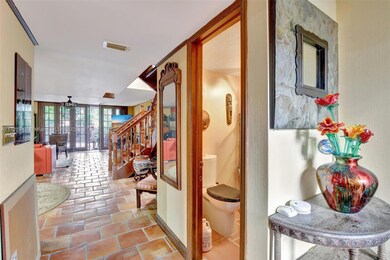
20606 NE 7th Ct Miami, FL 33179
Ives Estates NeighborhoodEstimated payment $3,354/month
Highlights
- Sitting Area In Primary Bedroom
- Community Pool
- Built-In Features
- Garden View
- Balcony
- French Doors
About This Home
Discover this charming and spacious townhome featuring 3 bedrooms and 2.5 bathrooms, located in the desirable Golfwood at California Club community. The updated kitchen and bathrooms complement the home’s unique architectural details. Inside, you'll find elegant wood French doors, hardwood floors throughout the second floor, and stunning Spanish tile on the first floor, adding warmth and character to every room.
Two of the bedrooms include private balconies, offering serene spaces to enjoy your morning coffee. The large back porch is your private oasis which includes mature fruit trees and provides the perfect setting for outdoor relaxation or entertaining.
This home includes a 1-car garage and a generously sized 4 vehicle driveway, ensuring ample parking for family and guests.
Townhouse Details
Home Type
- Townhome
Est. Annual Taxes
- $1,336
Year Built
- Built in 1980
HOA Fees
- $235 Monthly HOA Fees
Parking
- 1 Car Garage
Home Design
- Concrete Block And Stucco Construction
Interior Spaces
- 2,120 Sq Ft Home
- 2-Story Property
- Built-In Features
- Ceiling Fan
- French Doors
- Clay Flooring
- Garden Views
Kitchen
- Electric Range
- Microwave
- Dishwasher
Bedrooms and Bathrooms
- 3 Bedrooms
- Sitting Area In Primary Bedroom
- Primary Bedroom Upstairs
- Shower Only
Laundry
- Dryer
- Washer
Outdoor Features
- Balcony
Schools
- Ives; Madie Elementary School
- Highland Oaks Middle School
- Michael Krop High School
Utilities
- Central Heating and Cooling System
- Electric Water Heater
Listing and Financial Details
- Assessor Parcel Number 30-12-31-004-0870
Community Details
Overview
- Golfwood Of The Calif Clu Condos
- Townhouses Of The Calif C Subdivision
Recreation
- Community Pool
Pet Policy
- Pets Allowed
- Pet Size Limit
Map
Home Values in the Area
Average Home Value in this Area
Tax History
| Year | Tax Paid | Tax Assessment Tax Assessment Total Assessment is a certain percentage of the fair market value that is determined by local assessors to be the total taxable value of land and additions on the property. | Land | Improvement |
|---|---|---|---|---|
| 2024 | $1,153 | $77,961 | -- | -- |
| 2023 | $1,153 | $75,691 | $0 | $0 |
| 2022 | $1,090 | $73,487 | $0 | $0 |
| 2021 | $1,074 | $71,347 | $0 | $0 |
| 2020 | $1,071 | $70,362 | $0 | $0 |
| 2019 | $1,061 | $68,781 | $0 | $0 |
| 2018 | $1,013 | $67,499 | $0 | $0 |
| 2017 | $1,014 | $66,111 | $0 | $0 |
| 2016 | $994 | $64,752 | $0 | $0 |
| 2015 | $1,004 | $64,302 | $0 | $0 |
| 2014 | $1,015 | $63,792 | $0 | $0 |
Property History
| Date | Event | Price | Change | Sq Ft Price |
|---|---|---|---|---|
| 03/14/2025 03/14/25 | Price Changed | $540,000 | -3.6% | $255 / Sq Ft |
| 02/14/2025 02/14/25 | Price Changed | $560,000 | -4.3% | $264 / Sq Ft |
| 01/24/2025 01/24/25 | For Sale | $585,000 | -- | $276 / Sq Ft |
Deed History
| Date | Type | Sale Price | Title Company |
|---|---|---|---|
| Warranty Deed | $185,000 | -- |
Mortgage History
| Date | Status | Loan Amount | Loan Type |
|---|---|---|---|
| Open | $205,000 | New Conventional | |
| Closed | $238,500 | Fannie Mae Freddie Mac | |
| Closed | $225,250 | Unknown | |
| Closed | $186,150 | Unknown | |
| Closed | $157,250 | Unknown |
Similar Homes in the area
Source: MIAMI REALTORS® MLS
MLS Number: A11725746
APN: 30-1231-004-0870
- 20600 NE 7th Ct
- 703 NE 205th Terrace
- 20511 NE 7th Ct
- 764 NE 206th Terrace
- 20584 NE 6th Ct
- 20540 NE 5th Place
- 20626 NE 5th Place Unit 20626
- 549 NE 206th Ln
- 541 NE 206th Ln
- 821 NE 207th Ln Unit 1105
- 20810 San Simeon Way Unit 107
- 20434 NE 10th Court Rd
- 20850 NE 7th Place
- 870 NE 207th Terrace Unit 2019
- 760 NE 208th Ln
- 20025 NE 6th Ct Cir
- 468 NE 206th Ln Unit 206
- 468 NE 206th Ln Unit 105
- 468 NE 206th Ln Unit 101
- 1000 NE 204th Ln
