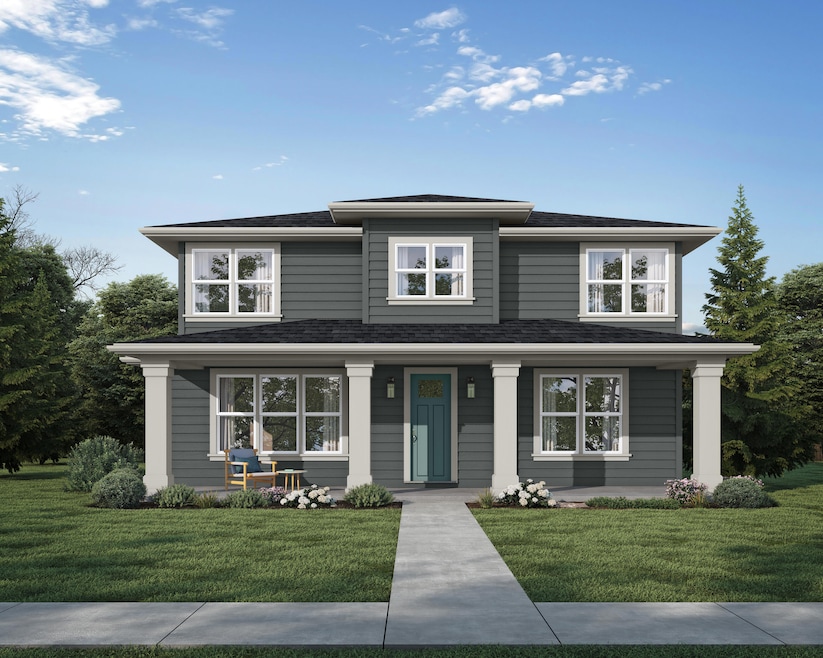
20606 SE Boer Place SE Bend, OR 97702
Old Farm District NeighborhoodEstimated payment $4,924/month
Highlights
- Open Floorplan
- Home Energy Score
- Traditional Architecture
- Earth Advantage Certified Home
- Territorial View
- Wood Flooring
About This Home
This spacious two-story floor plan by Stone Bridge Homes NW features a private primary suite on the main level, separate from the living space for ultimate comfort and privacy. The open-concept layout is perfect for modern living, with a functional kitchen that seamlessly flows into the dining and living areas. Enjoy easy access to your backyard with a patio off the kitchen. The attached alley-load two-car garage offers convenience and additional storage space. Upstairs, you'll find a versatile loft, three spacious bedrooms, an optional 5th bedroom/bonus room, and a full bath. This home blends style, functionality, and comfort, making it the perfect place to call home. Don't miss your chance to own this beautiful new build in Countryside!
Home Details
Home Type
- Single Family
Est. Annual Taxes
- $1,155
Year Built
- Built in 2025
Lot Details
- 6,098 Sq Ft Lot
- Fenced
- Landscaped
- Front and Back Yard Sprinklers
- Sprinklers on Timer
- Property is zoned RS, RS
Parking
- 2 Car Attached Garage
- Garage Door Opener
- Driveway
Property Views
- Territorial
- Neighborhood
Home Design
- Traditional Architecture
- Stem Wall Foundation
- Frame Construction
- Composition Roof
Interior Spaces
- 2,744 Sq Ft Home
- 2-Story Property
- Open Floorplan
- Gas Fireplace
- Double Pane Windows
- Vinyl Clad Windows
- Great Room with Fireplace
- Loft
- Bonus Room
- Laundry Room
Kitchen
- Range with Range Hood
- Microwave
- Dishwasher
- Kitchen Island
- Solid Surface Countertops
- Disposal
Flooring
- Wood
- Carpet
- Tile
Bedrooms and Bathrooms
- 4 Bedrooms
- Primary Bedroom on Main
- Linen Closet
- Walk-In Closet
- Double Vanity
- Bathtub with Shower
- Bathtub Includes Tile Surround
Home Security
- Smart Thermostat
- Carbon Monoxide Detectors
- Fire and Smoke Detector
Eco-Friendly Details
- Earth Advantage Certified Home
- Home Energy Score
Schools
- R E Jewell Elementary School
- High Desert Middle School
- Caldera High School
Utilities
- Forced Air Heating and Cooling System
- Heating System Uses Natural Gas
- Natural Gas Connected
- Tankless Water Heater
- Phone Available
- Cable TV Available
Community Details
- No Home Owners Association
- Built by Stone Bridge homes NW
- Countryside Phase 4 Subdivision
Listing and Financial Details
- Tax Lot 1400
- Assessor Parcel Number 288605
Map
Home Values in the Area
Average Home Value in this Area
Tax History
| Year | Tax Paid | Tax Assessment Tax Assessment Total Assessment is a certain percentage of the fair market value that is determined by local assessors to be the total taxable value of land and additions on the property. | Land | Improvement |
|---|---|---|---|---|
| 2024 | -- | $69,010 | $69,010 | -- |
Property History
| Date | Event | Price | Change | Sq Ft Price |
|---|---|---|---|---|
| 04/08/2025 04/08/25 | Pending | -- | -- | -- |
| 04/07/2025 04/07/25 | For Sale | $864,900 | -- | $315 / Sq Ft |
Similar Homes in Bend, OR
Source: Central Oregon Association of REALTORS®
MLS Number: 220199014
APN: 288605
- 61169 SE Wagyu Dr Unit Lot 122
- 61173 SE Wagyu Dr Unit Lot 123
- 20606 SE Boer Place SE
- 20623 SE Boer Place SE Unit Lot 132
- 20611 SE Boer Place SE Unit Lot 129
- 20607 SE Boer Place SE Unit Lot 128
- 20619 SE Boer Place SE Unit Lot 131
- 20610 SE Boer Place SE Unit 118
- 20393 Penhollow Ln
- 20434 Jacklight Ln
- 61225 Nisika Ct
- 20552 Button Brush Ave
- 20548 Button Brush Ave
- 20544 Button Brush Ave
- 20556 Button Brush Ave Unit 11
- 61131 Brown Trout Place
- 20564 Button Brush Ave
- 20370 Murphy Rd
- 20568 Button Brush Ave
- 20390 Fairway Dr Unit 7
