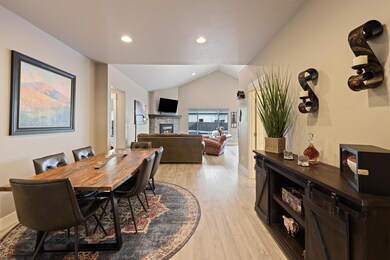
20606 SE Gemstone Ave Bend, OR 97702
Old Farm District NeighborhoodHighlights
- Open Floorplan
- Territorial View
- Engineered Wood Flooring
- Craftsman Architecture
- Vaulted Ceiling
- 5-minute walk to Stone Creek Park
About This Home
As of March 2025This impeccably maintained and beautifully upgraded Stone Creek residence blends modern comfort with easy living. The single-level layout features a welcoming great room with vaulted ceilings, a stone-clad gas fireplace, and easy-care solid surface flooring. The gourmet kitchen boasts stainless steel appliances, quartz countertops, a large center island, and a walk-in pantry. The generously sized primary bedroom suite features its own sitting area and a bathroom with a tiled shower, dual sinks, and a walk-in closet outfitted with a California Closets package. Additional upgrades include a separate sliding door to the rear patio from the guest bedroom, a digital front entry, an ecobee thermostat, added insulation for energy efficiency, and garage storage with an epoxy floor. The low maintenance fenced yard features a large patio, hot tub wiring, and a gas BBQ stub. Enjoy community amenities like a private pool, trails, and a 6-acre park. Immaculate condition and move-in ready!
Home Details
Home Type
- Single Family
Est. Annual Taxes
- $3,033
Year Built
- Built in 2021
Lot Details
- 3,485 Sq Ft Lot
- Fenced
- Drip System Landscaping
- Level Lot
- Front and Back Yard Sprinklers
- Property is zoned RS, RS
HOA Fees
- $81 Monthly HOA Fees
Parking
- 1 Car Attached Garage
- Garage Door Opener
- Driveway
Property Views
- Territorial
- Neighborhood
Home Design
- Craftsman Architecture
- Northwest Architecture
- Traditional Architecture
- Stem Wall Foundation
- Frame Construction
- Composition Roof
- Concrete Siding
Interior Spaces
- 1,430 Sq Ft Home
- 1-Story Property
- Open Floorplan
- Vaulted Ceiling
- Ceiling Fan
- Gas Fireplace
- Double Pane Windows
- Vinyl Clad Windows
- Great Room with Fireplace
- Dining Room
- Laundry Room
Kitchen
- Eat-In Kitchen
- Oven
- Range
- Microwave
- Dishwasher
- Kitchen Island
- Solid Surface Countertops
- Disposal
Flooring
- Engineered Wood
- Carpet
- Laminate
Bedrooms and Bathrooms
- 2 Bedrooms
- Linen Closet
- Walk-In Closet
- 2 Full Bathrooms
- Double Vanity
- Bathtub with Shower
- Bathtub Includes Tile Surround
Home Security
- Surveillance System
- Smart Locks
- Smart Thermostat
- Carbon Monoxide Detectors
- Fire and Smoke Detector
Schools
- Silver Rail Elementary School
- Pilot Butte Middle School
- Bend Sr High School
Utilities
- Forced Air Heating and Cooling System
- Heating System Uses Natural Gas
- Natural Gas Connected
- Water Heater
Additional Features
- Sprinklers on Timer
- Patio
Listing and Financial Details
- Exclusions: Washer, dryer, TV + bracket in great room, bike/paddle board/snowboard racks in garage
- Assessor Parcel Number 280389
Community Details
Overview
- Built by Franklin Brothers LLC
- Stone Creek Subdivision
- On-Site Maintenance
- Maintained Community
Recreation
- Community Playground
- Community Pool
- Park
Map
Home Values in the Area
Average Home Value in this Area
Property History
| Date | Event | Price | Change | Sq Ft Price |
|---|---|---|---|---|
| 03/31/2025 03/31/25 | Sold | $565,000 | 0.0% | $395 / Sq Ft |
| 02/21/2025 02/21/25 | Pending | -- | -- | -- |
| 02/13/2025 02/13/25 | For Sale | $565,000 | -- | $395 / Sq Ft |
Tax History
| Year | Tax Paid | Tax Assessment Tax Assessment Total Assessment is a certain percentage of the fair market value that is determined by local assessors to be the total taxable value of land and additions on the property. | Land | Improvement |
|---|---|---|---|---|
| 2024 | $3,033 | $181,170 | -- | -- |
| 2023 | $2,812 | $175,900 | $0 | $0 |
| 2022 | $2,624 | $43,820 | $0 | $0 |
| 2021 | $694 | $10,572 | $0 | $0 |
| 2020 | $164 | $10,572 | $0 | $0 |
Mortgage History
| Date | Status | Loan Amount | Loan Type |
|---|---|---|---|
| Open | $536,750 | New Conventional | |
| Previous Owner | $250,000 | New Conventional | |
| Previous Owner | $150,000 | New Conventional |
Deed History
| Date | Type | Sale Price | Title Company |
|---|---|---|---|
| Warranty Deed | $565,000 | Western Title | |
| Warranty Deed | $550,000 | Western Title | |
| Interfamily Deed Transfer | -- | Amrock Inc | |
| Interfamily Deed Transfer | -- | Amrock | |
| Interfamily Deed Transfer | -- | Accommodation | |
| Warranty Deed | $442,000 | Western Title & Escrow | |
| Warranty Deed | $442,000 | Western Title & Escrow |
Similar Homes in Bend, OR
Source: Southern Oregon MLS
MLS Number: 220195811
APN: 280389
- 20609 SE Gemstone Ave Unit 131
- 20624 Rolen Ave
- 20603 Kira Dr Unit 383
- 20599 Kira Dr Unit 382
- 61436 SE Colima St
- 20542 Prospector Loop
- 20588 Kira Dr Unit 365
- 20572 Kira Dr Unit 369
- 20560 Kira Dr Unit 371
- 20517 Dylan Loop
- 61467 Kobe St Unit 344
- 61349 Larry St
- 61475 Kobe St Unit 342
- 20580 Klahani Dr
- 61528 SE Lorenzo Dr
- 61389 SE Preston St
- 20595 SE Cameron Ave
- 20392 Lois Way
- 61531 SE Jennifer Ln Unit 1 & 2
- 20586 SE Cameron Ave






