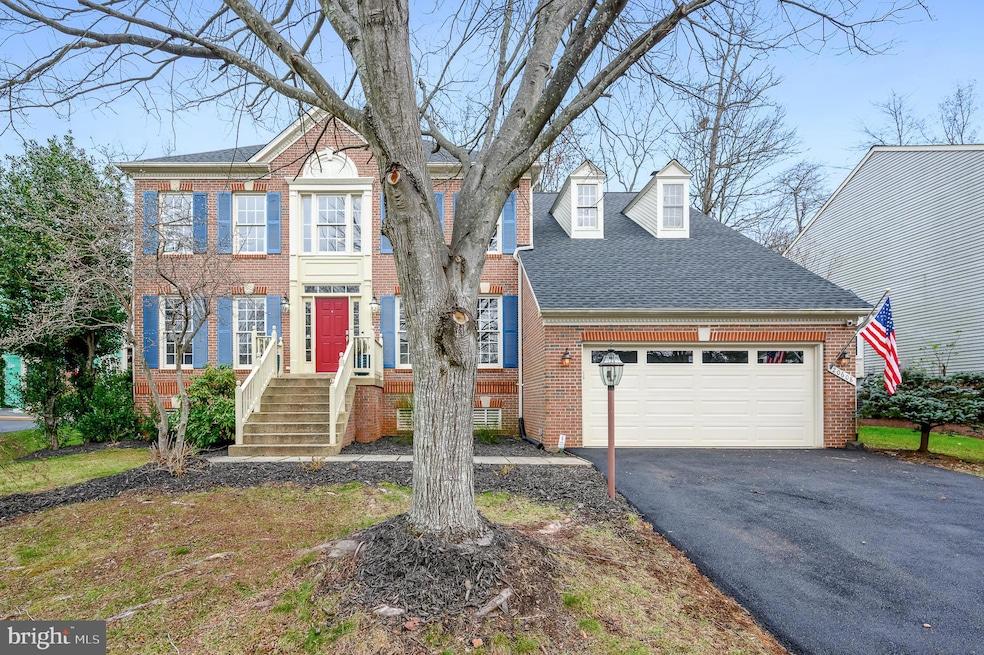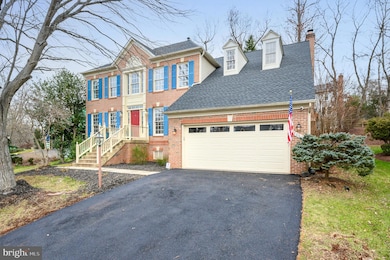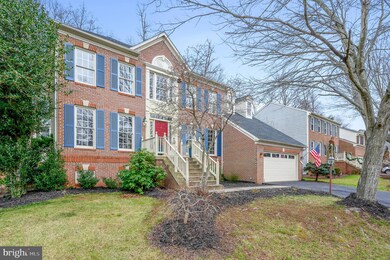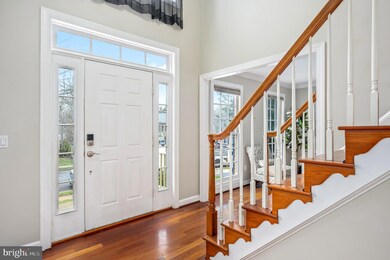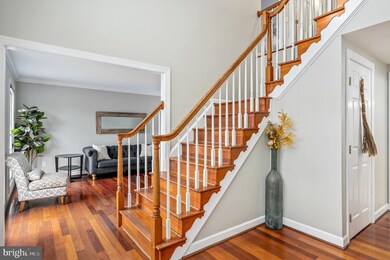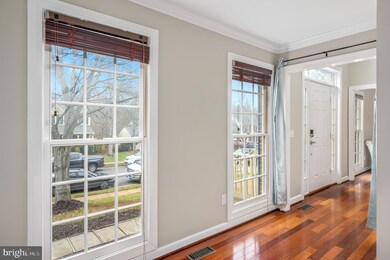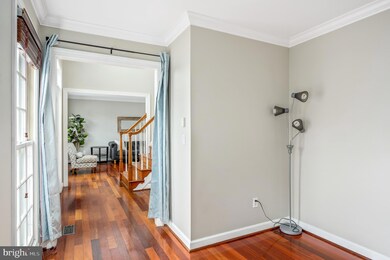
20608 Marsh Ct Sterling, VA 20165
Highlights
- Fitness Center
- Colonial Architecture
- Recreation Room
- Potomac Falls High School Rated A
- Deck
- Traditional Floor Plan
About This Home
As of February 2025Beautiful 4 bedroom, 3.5 bath home on a cul-de-sac in the heart of Cascades. Main level features Brazilian cherry hardwood floors, spacious living and dining rooms with great natural light, a gourmet kitchen with center island cooktop and granite countertops, a sunny breakfast area, and a large family room with gas fireplace and French doors that open to the deck. The upper level has 4 generously sized bedrooms, including the huge primary suite with vaulted ceiling, 2 walk-in closets and a luxurious bathroom with double-sink vanity and separate shower and soaking tub. The finished walk-up lower level has a full bath and plenty of space for a game room, den or office. Enjoy the privacy of the deck which overlooks the back yard that backs to trees. Conveniently located close to community pools, shopping, dining, Washington International Airport (IAD) and Rt 7.
Home Details
Home Type
- Single Family
Est. Annual Taxes
- $7,296
Year Built
- Built in 1991
Lot Details
- 9,583 Sq Ft Lot
- Cul-De-Sac
- Landscaped
- Property is in very good condition
- Property is zoned PDH4
HOA Fees
- $99 Monthly HOA Fees
Parking
- 2 Car Attached Garage
- Front Facing Garage
- Garage Door Opener
- Driveway
Home Design
- Colonial Architecture
- Brick Exterior Construction
- Permanent Foundation
- Architectural Shingle Roof
Interior Spaces
- Property has 3 Levels
- Traditional Floor Plan
- Chair Railings
- Crown Molding
- Ceiling Fan
- Recessed Lighting
- Fireplace Mantel
- Gas Fireplace
- Entrance Foyer
- Family Room Off Kitchen
- Sitting Room
- Living Room
- Formal Dining Room
- Den
- Recreation Room
- Game Room
Kitchen
- Breakfast Room
- Built-In Oven
- Cooktop
- Ice Maker
- Dishwasher
- Kitchen Island
- Upgraded Countertops
- Disposal
Flooring
- Wood
- Carpet
Bedrooms and Bathrooms
- 4 Bedrooms
- En-Suite Primary Bedroom
- En-Suite Bathroom
- Walk-In Closet
- Soaking Tub
- Bathtub with Shower
- Walk-in Shower
Laundry
- Laundry Room
- Laundry on main level
- Dryer
- Washer
Basement
- Connecting Stairway
- Exterior Basement Entry
- Basement with some natural light
Outdoor Features
- Deck
Schools
- Potowmack Elementary School
- River Bend Middle School
- Potomac Falls High School
Utilities
- Central Heating and Cooling System
- Natural Gas Water Heater
Listing and Financial Details
- Assessor Parcel Number 018272381000
Community Details
Overview
- Association fees include common area maintenance, management, pool(s), reserve funds, snow removal, trash
- Cascades Community Association
- Built by NV HOMES
- Potomac Lakes Subdivision, Belle Haven Floorplan
- Property Manager
Amenities
- Common Area
Recreation
- Tennis Courts
- Community Basketball Court
- Community Playground
- Fitness Center
- Community Pool
- Jogging Path
Map
Home Values in the Area
Average Home Value in this Area
Property History
| Date | Event | Price | Change | Sq Ft Price |
|---|---|---|---|---|
| 02/07/2025 02/07/25 | Sold | $860,000 | -1.7% | $218 / Sq Ft |
| 01/08/2025 01/08/25 | Pending | -- | -- | -- |
| 01/03/2025 01/03/25 | For Sale | $875,000 | +9.6% | $222 / Sq Ft |
| 08/22/2022 08/22/22 | Sold | $798,000 | -2.5% | $205 / Sq Ft |
| 07/29/2022 07/29/22 | Pending | -- | -- | -- |
| 07/13/2022 07/13/22 | For Sale | $818,818 | 0.0% | $211 / Sq Ft |
| 06/25/2020 06/25/20 | Rented | $3,000 | 0.0% | -- |
| 05/25/2020 05/25/20 | Under Contract | -- | -- | -- |
| 05/19/2020 05/19/20 | Off Market | $3,000 | -- | -- |
| 04/18/2020 04/18/20 | For Rent | $3,000 | +11.1% | -- |
| 03/15/2016 03/15/16 | Rented | $2,700 | 0.0% | -- |
| 02/06/2016 02/06/16 | Under Contract | -- | -- | -- |
| 11/11/2015 11/11/15 | For Rent | $2,700 | -1.8% | -- |
| 11/09/2013 11/09/13 | Rented | $2,750 | -8.3% | -- |
| 10/29/2013 10/29/13 | Under Contract | -- | -- | -- |
| 08/16/2013 08/16/13 | For Rent | $3,000 | -- | -- |
Tax History
| Year | Tax Paid | Tax Assessment Tax Assessment Total Assessment is a certain percentage of the fair market value that is determined by local assessors to be the total taxable value of land and additions on the property. | Land | Improvement |
|---|---|---|---|---|
| 2024 | $7,296 | $843,500 | $239,700 | $603,800 |
| 2023 | $6,959 | $795,360 | $239,700 | $555,660 |
| 2022 | $6,949 | $780,830 | $239,700 | $541,130 |
| 2021 | $6,793 | $693,200 | $209,100 | $484,100 |
| 2020 | $6,644 | $641,950 | $199,100 | $442,850 |
| 2019 | $6,531 | $624,950 | $199,100 | $425,850 |
| 2018 | $6,648 | $612,710 | $194,100 | $418,610 |
| 2017 | $6,778 | $602,490 | $194,100 | $408,390 |
| 2016 | $6,917 | $604,100 | $0 | $0 |
| 2015 | $6,393 | $369,140 | $0 | $369,140 |
| 2014 | $6,490 | $371,300 | $0 | $371,300 |
Mortgage History
| Date | Status | Loan Amount | Loan Type |
|---|---|---|---|
| Open | $817,000 | New Conventional | |
| Previous Owner | $798,000 | Balloon | |
| Previous Owner | $383,000 | New Conventional | |
| Previous Owner | $328,000 | No Value Available | |
| Previous Owner | $230,000 | No Value Available |
Deed History
| Date | Type | Sale Price | Title Company |
|---|---|---|---|
| Deed | $860,000 | Chicago Title | |
| Deed | $798,000 | Tandem Title | |
| Deed | $410,000 | -- | |
| Deed | $289,000 | -- |
Similar Homes in Sterling, VA
Source: Bright MLS
MLS Number: VALO2085934
APN: 018-27-2381
- 20642 Fairwater Place
- 295 Chelmsford Ct
- 202 Heather Glen Rd
- 200 Hawkins Ln
- 316 Felsted Ct
- 3 Steed Place
- 102 Waltham Ct
- 20837 Sandstone Square
- 20866 Rockingham Terrace
- 20869 Rockingham Terrace
- 46448 Montgomery Place
- 20905 Solomons Ct
- 46495 Capelwood Ct
- 6 Berkeley Ct
- 6 Vinson Ct
- 46569 Hampshire Station Dr
- 46564 Whitechapel Way
- 104 Westwick Ct Unit 1
- 106 Westwick Ct Unit 3
- 17 Westmoreland Dr
