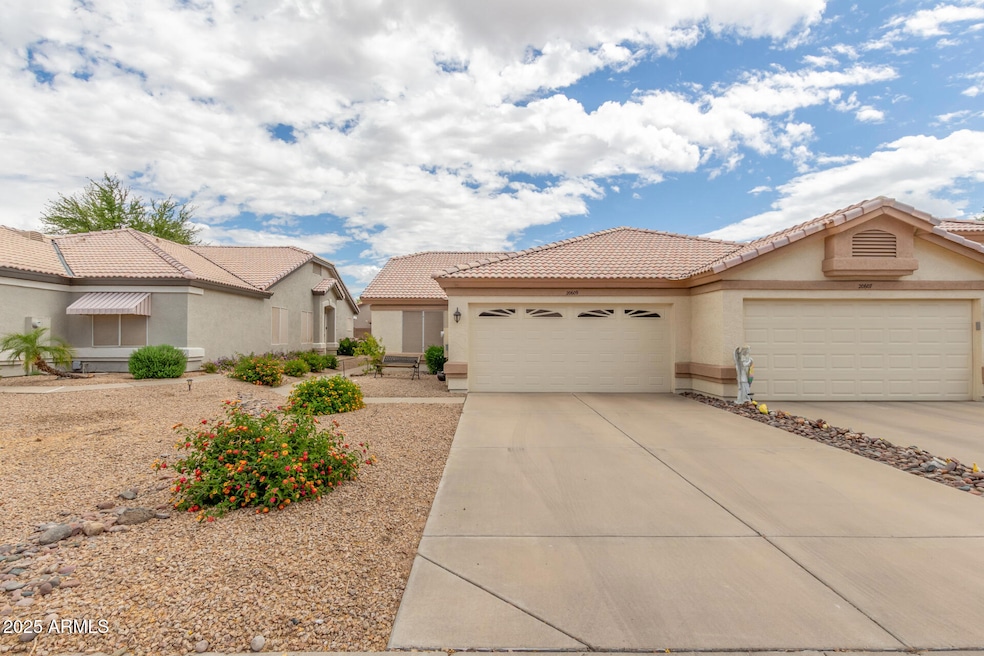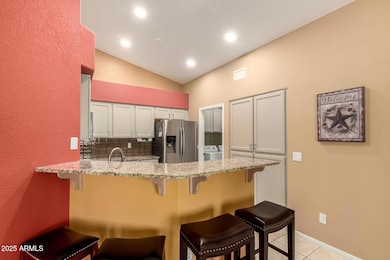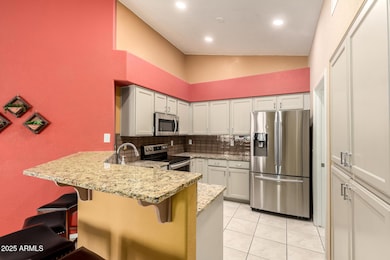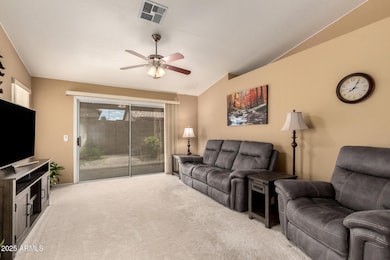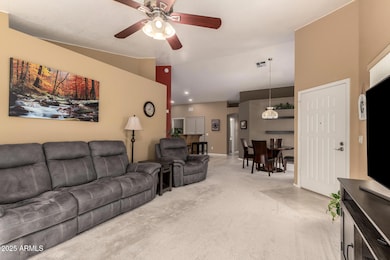
20609 N 103rd Dr Peoria, AZ 85382
Willow NeighborhoodEstimated payment $2,054/month
Highlights
- Fitness Center
- Clubhouse
- Granite Countertops
- Parkridge Elementary School Rated A-
- Vaulted Ceiling
- Heated Community Pool
About This Home
Welcome to this fantastic 2-bedroom home in the highly sought after adult community of Gardens at Ventana Lakes. The spacious living room flows nicely into the separate dining area. Vaulted ceilings add to the spacious feel, enhanced by tile flooring, custom paint, and plush carpets. The generously sized kitchen has recessed lighting, an abundant amount of cabinets, stainless steel appliances, tile backsplash, granite counters, and a two-tier breakfast bar ideal for casual dining or entertaining . The main bedroom (split floorplan) has sliding glass doors to the back patio, two good-sized closets, and a private bathroom with dual sinks. Enjoy relaxing under your covered patio with your morning coffee or your favorite evening drink. This amazing home is move-in ready!
Townhouse Details
Home Type
- Townhome
Est. Annual Taxes
- $957
Year Built
- Built in 1995
Lot Details
- 3,450 Sq Ft Lot
- Block Wall Fence
HOA Fees
- $188 Monthly HOA Fees
Parking
- 2 Car Garage
Home Design
- Wood Frame Construction
- Tile Roof
- Stucco
Interior Spaces
- 1,171 Sq Ft Home
- 1-Story Property
- Vaulted Ceiling
- Ceiling Fan
- Double Pane Windows
Kitchen
- Breakfast Bar
- Built-In Microwave
- Granite Countertops
Flooring
- Carpet
- Tile
Bedrooms and Bathrooms
- 2 Bedrooms
- 2 Bathrooms
- Dual Vanity Sinks in Primary Bathroom
Accessible Home Design
- No Interior Steps
Schools
- Adult Elementary And Middle School
- Adult High School
Utilities
- Cooling Available
- Heating Available
- High Speed Internet
- Cable TV Available
Listing and Financial Details
- Tax Lot 85
- Assessor Parcel Number 200-14-316
Community Details
Overview
- Association fees include roof repair, insurance, ground maintenance, front yard maint, maintenance exterior
- Ventana Lakes Garden Association, Phone Number (623) 566-6001
- Association Phone (623) 566-6001
- Built by Lennar Homes
- Gardens At Ventana Lakes Subdivision
Amenities
- Clubhouse
- Theater or Screening Room
- Recreation Room
Recreation
- Racquetball
- Fitness Center
- Heated Community Pool
- Community Spa
- Bike Trail
Map
Home Values in the Area
Average Home Value in this Area
Tax History
| Year | Tax Paid | Tax Assessment Tax Assessment Total Assessment is a certain percentage of the fair market value that is determined by local assessors to be the total taxable value of land and additions on the property. | Land | Improvement |
|---|---|---|---|---|
| 2025 | $957 | $13,272 | -- | -- |
| 2024 | $1,049 | $12,640 | -- | -- |
| 2023 | $1,049 | $20,270 | $4,050 | $16,220 |
| 2022 | $1,027 | $16,680 | $3,330 | $13,350 |
| 2021 | $1,094 | $15,860 | $3,170 | $12,690 |
| 2020 | $1,098 | $14,170 | $2,830 | $11,340 |
| 2019 | $1,057 | $12,750 | $2,550 | $10,200 |
| 2018 | $1,016 | $11,760 | $2,350 | $9,410 |
| 2017 | $1,189 | $10,630 | $2,120 | $8,510 |
| 2016 | $1,159 | $9,820 | $1,960 | $7,860 |
| 2015 | $1,093 | $9,300 | $1,860 | $7,440 |
Property History
| Date | Event | Price | Change | Sq Ft Price |
|---|---|---|---|---|
| 04/17/2025 04/17/25 | For Sale | $319,999 | +81.8% | $273 / Sq Ft |
| 07/10/2018 07/10/18 | Sold | $176,000 | +2.0% | $150 / Sq Ft |
| 06/13/2018 06/13/18 | Pending | -- | -- | -- |
| 06/10/2018 06/10/18 | For Sale | $172,500 | +30.7% | $147 / Sq Ft |
| 08/07/2015 08/07/15 | Sold | $132,000 | -5.5% | $113 / Sq Ft |
| 07/07/2015 07/07/15 | Pending | -- | -- | -- |
| 06/21/2015 06/21/15 | For Sale | $139,700 | 0.0% | $119 / Sq Ft |
| 08/01/2013 08/01/13 | Rented | $800 | 0.0% | -- |
| 07/30/2013 07/30/13 | Under Contract | -- | -- | -- |
| 06/12/2013 06/12/13 | For Rent | $800 | -5.9% | -- |
| 02/15/2012 02/15/12 | Rented | $850 | 0.0% | -- |
| 01/19/2012 01/19/12 | Under Contract | -- | -- | -- |
| 12/23/2011 12/23/11 | For Rent | $850 | -- | -- |
Deed History
| Date | Type | Sale Price | Title Company |
|---|---|---|---|
| Warranty Deed | $176,000 | Old Republic Title Agency | |
| Warranty Deed | $132,000 | First American Title Ins Co | |
| Interfamily Deed Transfer | -- | None Available | |
| Interfamily Deed Transfer | -- | None Available | |
| Interfamily Deed Transfer | -- | -- | |
| Warranty Deed | $117,000 | Fidelity National Title | |
| Joint Tenancy Deed | $82,990 | First Southwestern Title | |
| Warranty Deed | -- | First Southwestern Title |
Mortgage History
| Date | Status | Loan Amount | Loan Type |
|---|---|---|---|
| Previous Owner | $105,600 | New Conventional | |
| Previous Owner | $50,000 | New Conventional | |
| Previous Owner | $78,800 | New Conventional |
Similar Homes in Peoria, AZ
Source: Arizona Regional Multiple Listing Service (ARMLS)
MLS Number: 6852917
APN: 200-14-316
- 10387 W Runion Dr
- 10344 W Burnett Rd
- 20625 N 104th Ave
- 20449 N 105th Ave
- 20479 N 105th Ave
- 20615 N 105th Ave
- 10377 W Yukon Dr
- 10622 W Mohawk Ln
- 20315 N 106th Ave
- 10634 W Mohawk Ln
- 10321 W Pine Springs Dr
- 20022 N Pine Springs Dr
- 20838 N 101st Dr
- 10488 W Deanna Dr
- 10130 W Pine Springs Dr Unit 51
- 20640 N 100th Ln
- 20621 N 107th Dr
- 20407 N 107th Dr
- 10728 W Irma Ln
- 10012 W Runion Dr
