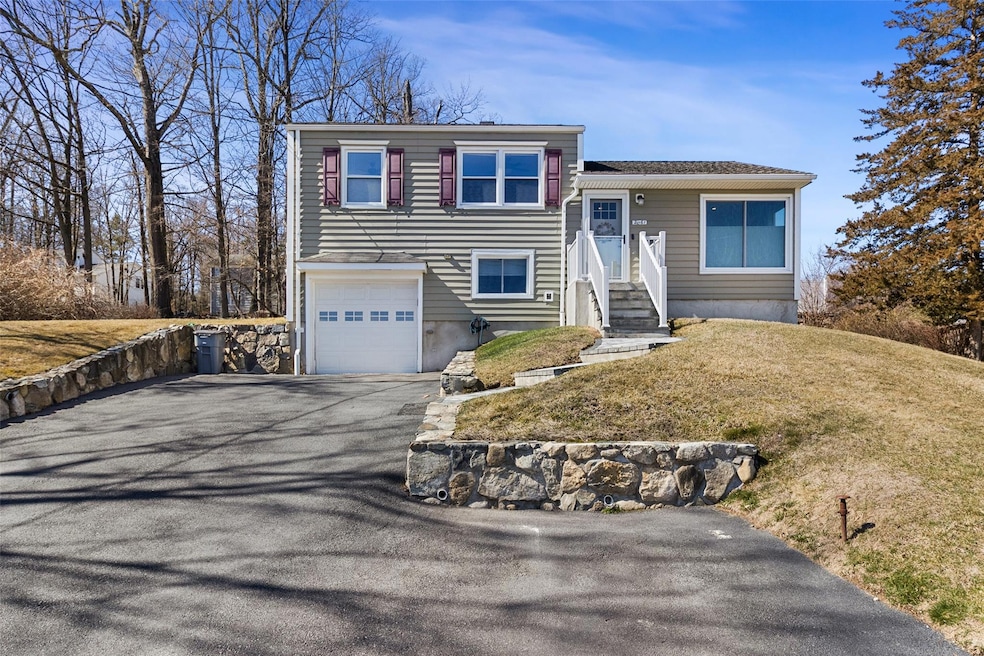
2061 Allan Ave Yorktown Heights, NY 10598
Yorktown Heights NeighborhoodEstimated payment $4,313/month
Highlights
- Wood Flooring
- Granite Countertops
- 1 Car Attached Garage
- Yorktown High School Rated A
- Stainless Steel Appliances
- Eat-In Kitchen
About This Home
Exactly the house you have been waiting for- everything has been done for you and this house has it all- hardwood floors throughout, lots of natural light, big open floor plan, dream kitchen with farmhouse sink, SS appliances & induction stove, gorgeous back yard, good sized bedrooms, cute family room downstairs, updated bath- the list goes on and on....It also offers the perfect location- convenient to all Yorktown has to offer- shopping, restaurants, the bike path....with low taxes and low utility costs- no oil bills here and current owners average $276/mo- heat & electric....Get in now and enjoy sunrises & sunsets and entertaining in your beautiful backyard this summer, going to the town pool or eating dinner at one of the nearby restaurants- from this house its just a short walk to The Gramercy or Our Place or Uncle Giuseppes......This lovingly maintained home is move in ready- great paint colors- right out of a magazine- Central air 6 yrs old, SS appliances 8 yrs old, induction stove 3 yrs old....Make an appointment today to see this one-you will not be disappointed- feels much bigger than the sq ft suggests......
Listing Agent
Coldwell Banker Realty Brokerage Phone: 914-245-3400 License #30CO0948982

Home Details
Home Type
- Single Family
Est. Annual Taxes
- $9,888
Year Built
- Built in 1962
Parking
- 1 Car Attached Garage
- Garage Door Opener
- Driveway
Home Design
- Split Level Home
- Advanced Framing
Interior Spaces
- 950 Sq Ft Home
- Ceiling Fan
- Recessed Lighting
- Wood Flooring
- Partially Finished Basement
Kitchen
- Eat-In Kitchen
- Breakfast Bar
- Cooktop
- Microwave
- Dishwasher
- Stainless Steel Appliances
- Kitchen Island
- Granite Countertops
Bedrooms and Bathrooms
- 3 Bedrooms
- 1 Full Bathroom
Laundry
- Dryer
- Washer
Schools
- Brookside Elementary School Campus
- Mildred E Strang Middle School
- Yorktown High School
Additional Features
- Private Mailbox
- 10,191 Sq Ft Lot
- Forced Air Heating and Cooling System
Listing and Financial Details
- Assessor Parcel Number 5400-037-018-00001-000-0063
Map
Home Values in the Area
Average Home Value in this Area
Tax History
| Year | Tax Paid | Tax Assessment Tax Assessment Total Assessment is a certain percentage of the fair market value that is determined by local assessors to be the total taxable value of land and additions on the property. | Land | Improvement |
|---|---|---|---|---|
| 2024 | $60,503 | $6,150 | $950 | $5,200 |
| 2023 | $9,743 | $6,150 | $950 | $5,200 |
| 2022 | $9,430 | $6,150 | $950 | $5,200 |
| 2021 | $9,291 | $6,150 | $950 | $5,200 |
| 2020 | $9,235 | $6,150 | $950 | $5,200 |
| 2019 | $9,117 | $6,150 | $950 | $5,200 |
| 2018 | $9,048 | $6,150 | $950 | $5,200 |
| 2017 | $3,828 | $6,150 | $950 | $5,200 |
| 2016 | $14,312 | $6,150 | $950 | $5,200 |
| 2015 | $3,982 | $6,150 | $950 | $5,200 |
| 2014 | $3,982 | $6,150 | $950 | $5,200 |
| 2013 | $3,982 | $6,150 | $950 | $5,200 |
Property History
| Date | Event | Price | Change | Sq Ft Price |
|---|---|---|---|---|
| 04/02/2025 04/02/25 | Pending | -- | -- | -- |
| 03/20/2025 03/20/25 | For Sale | $625,000 | 0.0% | $658 / Sq Ft |
| 03/19/2025 03/19/25 | Price Changed | $625,000 | -- | $658 / Sq Ft |
Deed History
| Date | Type | Sale Price | Title Company |
|---|---|---|---|
| Bargain Sale Deed | $270,000 | Old Republic National Title |
Mortgage History
| Date | Status | Loan Amount | Loan Type |
|---|---|---|---|
| Open | $150,000 | Credit Line Revolving | |
| Open | $255,700 | New Conventional | |
| Closed | $265,109 | FHA | |
| Closed | $8,100 | Second Mortgage Made To Cover Down Payment |
Similar Homes in the area
Source: OneKey® MLS
MLS Number: 836213
APN: 5400-037-018-00001-000-0063
- 2061 Allan Ave
- 2080 Allan Ave
- 2081 Defoe Ct
- 1983 Allan Ave
- 2132 White Birch Dr
- 2077 Crompond Rd
- 466 Underhill Ave
- 2040 Crompond Rd Unit 13
- 2040 Crompond Rd Unit 17
- 2040 Crompond Rd Unit 23
- 2040 Crompond Rd Unit 19
- 2040 Crompond Rd Unit 18
- 2040 Crompond Rd Unit 20
- 2040 Crompond Rd Unit 22
- 2040 Crompond Rd Unit 15
- 2040 Crompond Rd Unit 14
- 2040 Crompond Rd Unit 7
- 2040 Crompond Rd Unit 6
- 2040 Crompond Rd Unit 10
- 2040 Crompond Rd Unit 8






