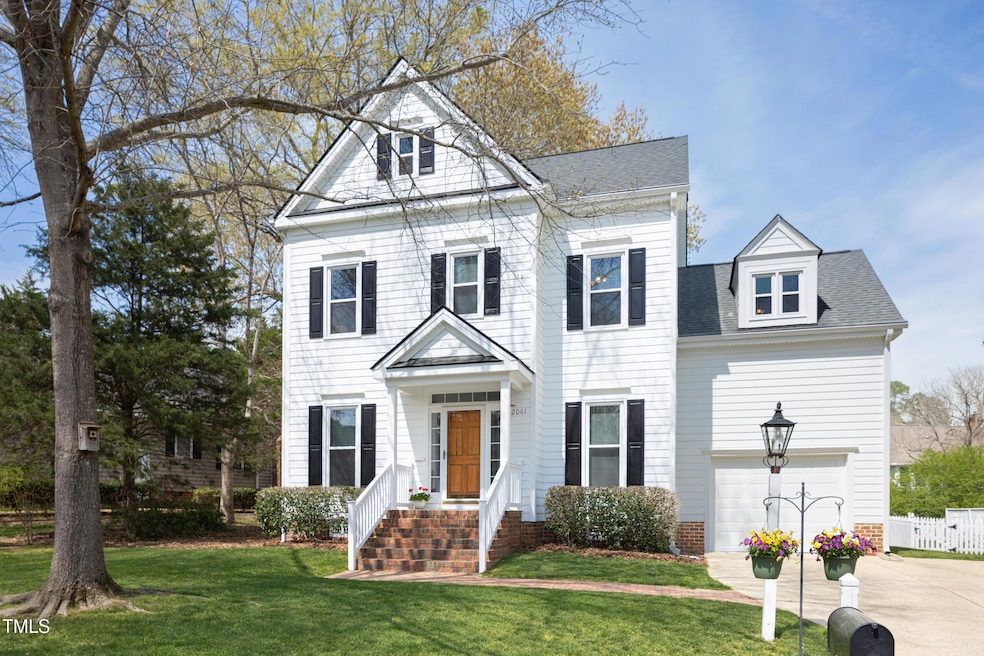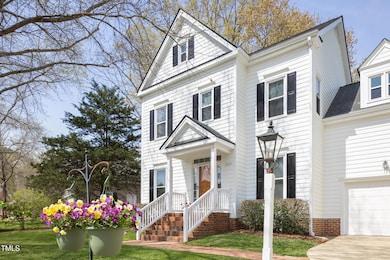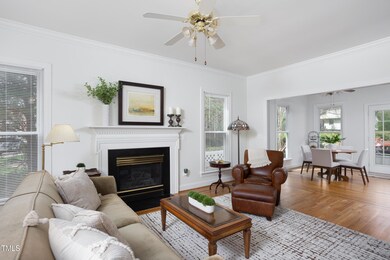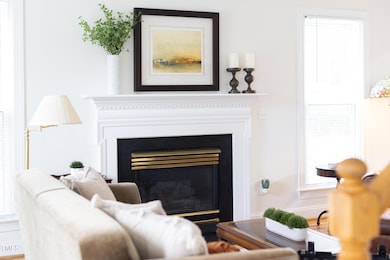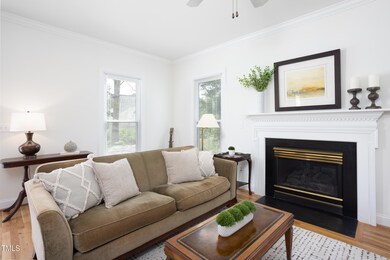
2061 Carriage Way Chapel Hill, NC 27517
Estimated payment $3,578/month
Highlights
- Fishing
- Deck
- Wood Flooring
- View of Trees or Woods
- Transitional Architecture
- Community Pool
About This Home
2061 Carriage Way is nestled on a magical street bursting with vibrant spring blossoms, creating a welcoming and whimsical atmosphere as you approach this lovingly maintained home. The sellers have taken impeccable care of the property, with fresh interior and exterior paint completed earlier this year. The main level features stunning hardwood floors that were sanded and refinished in 2024, truly making them a showstopper. Major systems have been thoughtfully updated, including a new HVAC system in 2023 and a new roof installed in 2018, complemented by the addition of gutter guards in 2021. Energy-efficient windows, installed in 2016, offer beauty and comfort that will last for years to come. The updated kitchen overlooks a picturesque backyard—perfect for intimate gatherings on the deck or patio. The spacious and thoughtfully designed floor plan includes four bedrooms upstairs, with one currently used as a cozy family room. The curb appeal of this home is exceptional, and the neighborhood is equally impressive, offering amenities such as a pool and tennis courts for active living, and catch-and-release fishing ponds. Its proximity to UNC, Meadowmont, top-tier restaurants, and premier shopping makes this location truly unbeatable. It's rare to find a gem so meticulously maintained and full of charm—this home is a delightful opportunity not to be missed!
Home Details
Home Type
- Single Family
Est. Annual Taxes
- $4,291
Year Built
- Built in 1996
Lot Details
- 6,098 Sq Ft Lot
- Landscaped
- Cleared Lot
- Garden
- Back Yard Fenced
HOA Fees
- $38 Monthly HOA Fees
Parking
- 1 Car Attached Garage
- Inside Entrance
- Front Facing Garage
- Garage Door Opener
- Private Driveway
- On-Street Parking
- 2 Open Parking Spaces
Property Views
- Woods
- Neighborhood
Home Design
- Transitional Architecture
- Shingle Roof
- Architectural Shingle Roof
- Asphalt Roof
- Masonite
Interior Spaces
- 2,062 Sq Ft Home
- 2-Story Property
- Crown Molding
- Ceiling Fan
- Gas Log Fireplace
- Double Pane Windows
- Insulated Windows
- Living Room with Fireplace
- Breakfast Room
- Dining Room
- Basement
- Crawl Space
- Scuttle Attic Hole
Kitchen
- Eat-In Kitchen
- Electric Range
- Microwave
- Dishwasher
- Kitchen Island
Flooring
- Wood
- Carpet
Bedrooms and Bathrooms
- 4 Bedrooms
- Walk-In Closet
- Double Vanity
- Soaking Tub
- Bathtub with Shower
- Walk-in Shower
Laundry
- Laundry Room
- Laundry on main level
- Dryer
- Washer
Home Security
- Carbon Monoxide Detectors
- Fire and Smoke Detector
Outdoor Features
- Deck
- Patio
- Rain Gutters
Schools
- Creekside Elementary School
- Githens Middle School
- Jordan High School
Horse Facilities and Amenities
- Grass Field
Utilities
- Forced Air Heating and Cooling System
- Floor Furnace
- Heating System Uses Natural Gas
- Natural Gas Connected
- Gas Water Heater
- High Speed Internet
Listing and Financial Details
- Assessor Parcel Number 142865
Community Details
Overview
- Association fees include ground maintenance
- Downing Creek Community Association, Phone Number (919) 638-2600
- Downing Creek Subdivision
- Pond Year Round
Recreation
- Tennis Courts
- Community Playground
- Community Pool
- Fishing
- Jogging Path
Map
Home Values in the Area
Average Home Value in this Area
Tax History
| Year | Tax Paid | Tax Assessment Tax Assessment Total Assessment is a certain percentage of the fair market value that is determined by local assessors to be the total taxable value of land and additions on the property. | Land | Improvement |
|---|---|---|---|---|
| 2024 | $4,291 | $307,594 | $68,460 | $239,134 |
| 2023 | $4,029 | $307,594 | $68,460 | $239,134 |
| 2022 | $3,937 | $307,594 | $68,460 | $239,134 |
| 2021 | $3,918 | $307,594 | $68,460 | $239,134 |
| 2020 | $3,826 | $307,594 | $68,460 | $239,134 |
| 2019 | $3,826 | $307,594 | $68,460 | $239,134 |
| 2018 | $3,747 | $276,200 | $65,607 | $210,593 |
| 2017 | $3,719 | $276,200 | $65,607 | $210,593 |
| 2016 | $3,594 | $276,200 | $65,607 | $210,593 |
| 2015 | $3,934 | $284,154 | $52,548 | $231,606 |
| 2014 | $3,934 | $284,154 | $52,548 | $231,606 |
Property History
| Date | Event | Price | Change | Sq Ft Price |
|---|---|---|---|---|
| 04/06/2025 04/06/25 | Pending | -- | -- | -- |
| 04/04/2025 04/04/25 | For Sale | $570,000 | -- | $276 / Sq Ft |
Deed History
| Date | Type | Sale Price | Title Company |
|---|---|---|---|
| Warranty Deed | $196,000 | -- |
Mortgage History
| Date | Status | Loan Amount | Loan Type |
|---|---|---|---|
| Open | $50,000 | New Conventional | |
| Open | $92,000 | New Conventional | |
| Closed | $50,000 | Credit Line Revolving | |
| Closed | $200,800 | New Conventional | |
| Closed | $207,000 | Unknown | |
| Closed | $138,800 | Unknown | |
| Closed | $50,000 | Credit Line Revolving | |
| Closed | $30,000 | Credit Line Revolving | |
| Previous Owner | $150,000 | No Value Available | |
| Previous Owner | $151,400 | No Value Available |
Similar Homes in the area
Source: Doorify MLS
MLS Number: 10086958
APN: 142865
- 201 Hales Wood Rd
- 4 Calwell Creek Dr
- 1231 Cranebridge Place
- 213 N Crest Dr
- 199 High Woods Ridge
- 9 Hayden Pond Ln
- 216 Bella Rose Dr
- 947 Summerwalk Cir Unit 497
- 2 Edgestone Place
- 300 Summerwalk Cir Unit 300
- 6719 Falconbridge Rd
- 183 Summerwalk Cir Unit 183
- 215 Summerwalk Cir
- 159 Finley Forest Dr
- 10 Eastwind Place
- 7412 Star Dr
- 236 Curlew Dr
- 224 Curlew Dr
- 220 Curlew Dr
- 228 Curlew Dr
