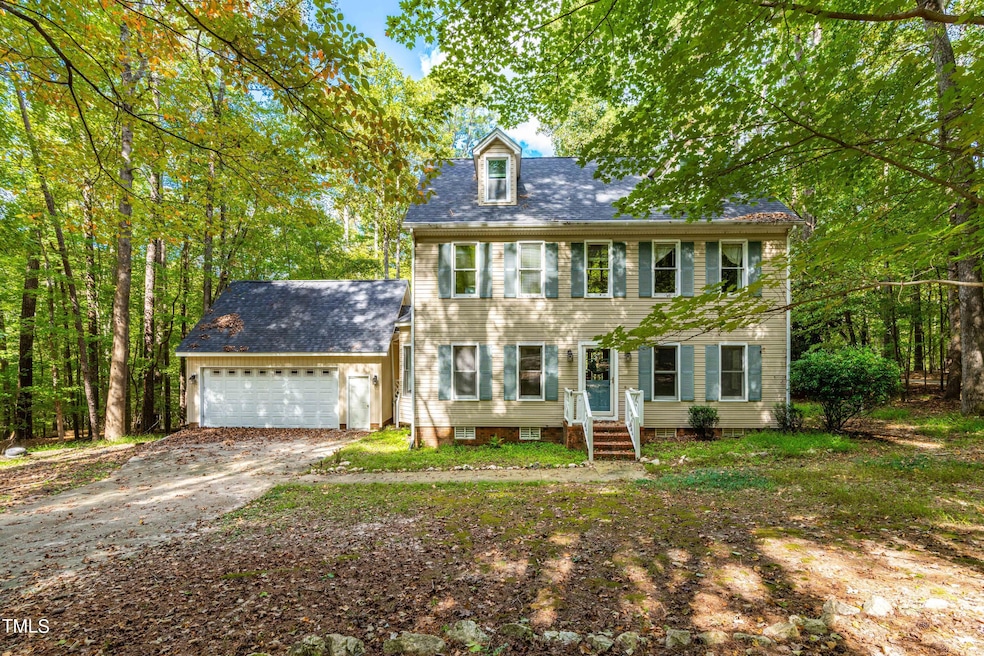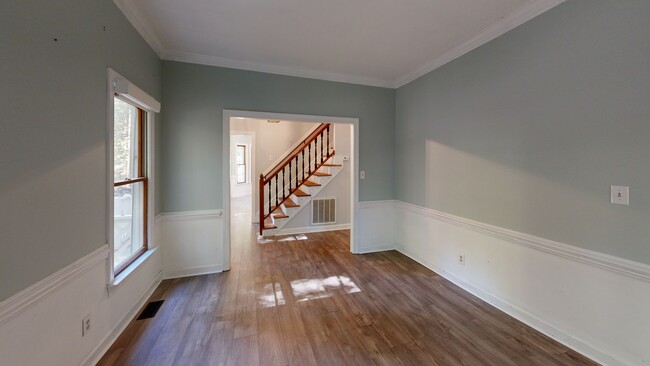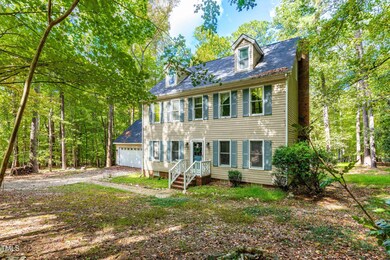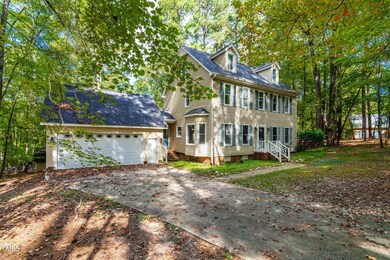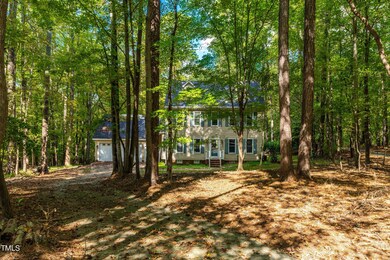
2061 Dove Ln Clayton, NC 27527
Neuse NeighborhoodHighlights
- 1.3 Acre Lot
- Deck
- Bonus Room
- Riverwood Middle School Rated A-
- Transitional Architecture
- Community Pool
About This Home
As of December 2024Nestled in a highly sought-after neighborhood of Clayton, NC, this charming 3-bedroom, 2.5-bath home offers the perfect blend of comfort and convenience. Retreat to the spacious primary suite, complete with a walk-in closet and en-suite bath. Two additional bedrooms provide plenty of space for family or guests. The third floor features a versatile flex room, perfect for a home office, playroom, or media space. Enjoy outdoor living in the private backyard, perfect for relaxing or hosting gatherings. With easy access to local schools, parks, shopping, and dining, this home offers everything you need in a prime Clayton location. Don't miss the chance to make it yours! Third floor is shown on tax card, but Town of Clayton cannot find a permit for its completion. The 498SF listed in above ground unfinished area is for the third floor.
Home Details
Home Type
- Single Family
Est. Annual Taxes
- $3,405
Year Built
- Built in 1986
Lot Details
- 1.3 Acre Lot
- Back Yard Fenced
- Chain Link Fence
HOA Fees
- $46 Monthly HOA Fees
Parking
- 2 Car Attached Garage
- Front Facing Garage
- Private Driveway
Home Design
- Transitional Architecture
- Shingle Roof
- Vinyl Siding
Interior Spaces
- 2,124 Sq Ft Home
- 3-Story Property
- Ceiling Fan
- Family Room
- Breakfast Room
- Dining Room
- Den
- Bonus Room
Kitchen
- Gas Range
- Microwave
- Dishwasher
Flooring
- Carpet
- Laminate
- Tile
- Luxury Vinyl Tile
Bedrooms and Bathrooms
- 3 Bedrooms
Outdoor Features
- Deck
- Rain Gutters
Schools
- E Clayton Elementary School
- Riverwood Middle School
- Clayton High School
Utilities
- Central Air
- Heat Pump System
- Septic Tank
Listing and Financial Details
- Assessor Parcel Number 05H03006A
Community Details
Overview
- Association fees include unknown
- Waldon HOA
- Walden Subdivision
Recreation
- Tennis Courts
- Community Pool
Security
- Resident Manager or Management On Site
Map
Home Values in the Area
Average Home Value in this Area
Property History
| Date | Event | Price | Change | Sq Ft Price |
|---|---|---|---|---|
| 12/20/2024 12/20/24 | Sold | $432,500 | -4.9% | $204 / Sq Ft |
| 11/12/2024 11/12/24 | Pending | -- | -- | -- |
| 10/23/2024 10/23/24 | For Sale | $454,900 | +27.8% | $214 / Sq Ft |
| 12/14/2023 12/14/23 | Off Market | $356,000 | -- | -- |
| 05/17/2021 05/17/21 | Sold | $356,000 | +2.0% | $131 / Sq Ft |
| 04/11/2021 04/11/21 | Pending | -- | -- | -- |
| 04/08/2021 04/08/21 | For Sale | $349,000 | -- | $129 / Sq Ft |
Tax History
| Year | Tax Paid | Tax Assessment Tax Assessment Total Assessment is a certain percentage of the fair market value that is determined by local assessors to be the total taxable value of land and additions on the property. | Land | Improvement |
|---|---|---|---|---|
| 2024 | $3,405 | $257,990 | $61,100 | $196,890 |
| 2023 | $3,328 | $257,990 | $61,100 | $196,890 |
| 2022 | $3,431 | $257,990 | $61,100 | $196,890 |
| 2021 | $3,177 | $242,390 | $61,100 | $181,290 |
| 2020 | $3,248 | $242,390 | $61,100 | $181,290 |
| 2019 | $3,003 | $224,140 | $61,100 | $163,040 |
| 2018 | $2,762 | $203,080 | $61,100 | $141,980 |
| 2017 | $2,701 | $203,080 | $61,100 | $141,980 |
| 2016 | $2,701 | $203,080 | $61,100 | $141,980 |
| 2015 | $2,478 | $189,860 | $61,100 | $128,760 |
| 2014 | $2,478 | $189,860 | $61,100 | $128,760 |
Mortgage History
| Date | Status | Loan Amount | Loan Type |
|---|---|---|---|
| Open | $352,500 | VA | |
| Previous Owner | $3,825,000 | New Conventional | |
| Previous Owner | $281,200 | New Conventional | |
| Previous Owner | $29,800 | Commercial | |
| Previous Owner | $204,800 | New Conventional | |
| Previous Owner | $178,571 | New Conventional |
Deed History
| Date | Type | Sale Price | Title Company |
|---|---|---|---|
| Warranty Deed | $432,500 | None Listed On Document | |
| Warranty Deed | $356,000 | None Available | |
| Warranty Deed | $175,000 | None Available |
About the Listing Agent

Hi, I’m Glenn, and I’ve called the Triangle area home since 1978. I grew up in Clayton and moved to Garner when I was eighteen, where I spent a lot of time serving as a firefighter and EMT. Now, I’m back in the Clayton/ Archer Lodge area where I see myself as an expert in this real estate market.
I’m a licensed real estate broker, REALTOR®, and managing partner/broker-in-charge with HomeTowne Realty Garner. Over the years, I’ve been involved in various roles, including serving as President
Glenn's Other Listings
Source: Doorify MLS
MLS Number: 10059688
APN: 05H03006A
- 2024 Fox Den
- 39 Principal Way
- 13 Herndon Ct
- 237 Dogwood Ave
- 168 Randolph Dr
- 158 Randolph Dr
- 543 Camel St
- 420 Maidenhair Place
- 406 Maidenhair Place
- 394 Maidenhair Place
- 382 Maidenhair Place
- 324 Village Walk Dr
- 368 Maidenhair Place
- 347 Village Walk Dr
- 353 Village Walk Dr
- 356 Maidenhair Place
- 346 Maidenhair Place
- 146 Swain St
- 231 Village Walk Dr
- 154 Swain St
