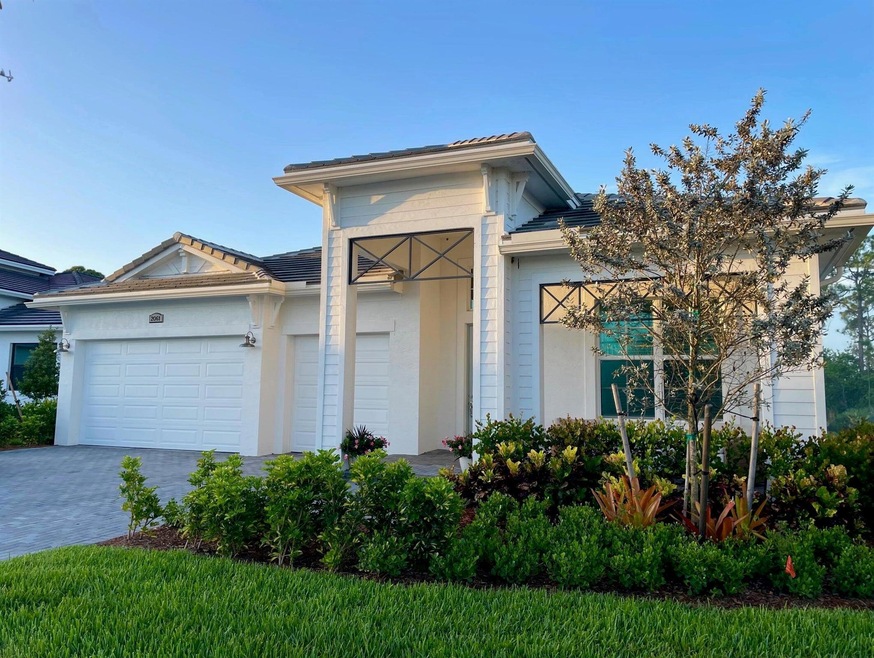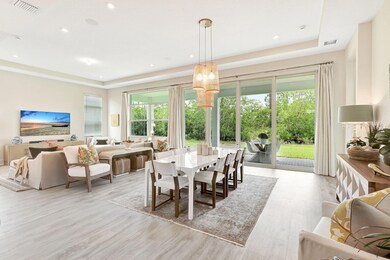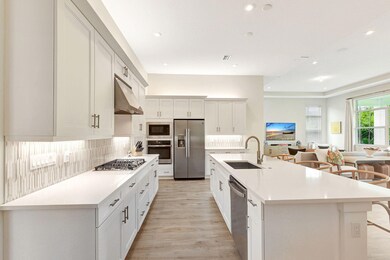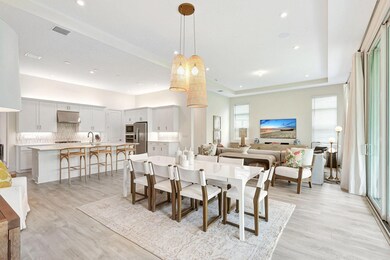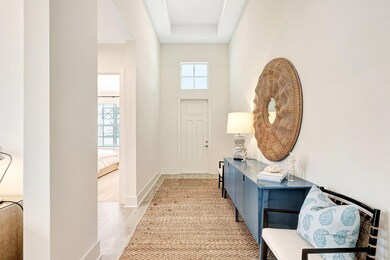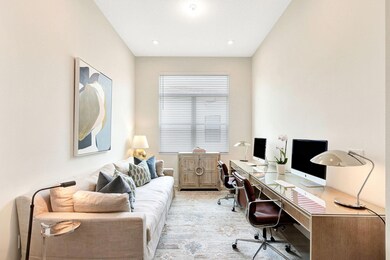
2061 Mosaic Blvd Port St. Lucie, FL 34984
Southbend Lakes NeighborhoodHighlights
- Home Theater
- Lake View
- Clubhouse
- Gated Community
- Room in yard for a pool
- Attic
About This Home
As of November 2024Owner Job Relocation presents incredible opportunity to own this stunning 2023-built coastal home nestled away on a private, south-facing homesite backing to lush preserve, no home behind you, room for large pool! Abundant sunshine pours in through oversized windows and a 16' wide stacked slider which opens to panoramic views of your outdoor entertaining space. The kitchen is a chef's dream featuring neutral colors with modern appeal, quartz counters, gas cooktop and built-ins. The spacious floor plan boasts 12-15' volume ceilings with 3BRs/3FullBAs plus an additional large home office/lounge room. Just a short walk around the corner to a brand-new Clubhouse w/Resort-Style Pool, Fitness Center and Pickleball courts. Extensive interior upgrades, must see and compare, priced to sell!
Home Details
Home Type
- Single Family
Est. Annual Taxes
- $3,572
Year Built
- Built in 2023
Lot Details
- 8,827 Sq Ft Lot
- Interior Lot
- Sprinkler System
- Property is zoned Planned
HOA Fees
- $246 Monthly HOA Fees
Parking
- 3 Car Attached Garage
- Garage Door Opener
- Driveway
Home Design
- Flat Roof Shape
- Tile Roof
- Concrete Roof
Interior Spaces
- 2,490 Sq Ft Home
- 1-Story Property
- Custom Mirrors
- High Ceiling
- Thermal Windows
- Double Hung Metal Windows
- Blinds
- Sliding Windows
- Entrance Foyer
- Great Room
- Family Room
- Combination Dining and Living Room
- Home Theater
- Den
- Lake Views
- Attic
Kitchen
- Eat-In Kitchen
- Breakfast Bar
- Built-In Oven
- Cooktop
- Microwave
- Ice Maker
- Dishwasher
- Disposal
Flooring
- Carpet
- Laminate
- Tile
Bedrooms and Bathrooms
- 3 Bedrooms
- Walk-In Closet
- 3 Full Bathrooms
- Dual Sinks
Laundry
- Dryer
- Washer
- Laundry Tub
Home Security
- Security Gate
- Closed Circuit Camera
- Impact Glass
- Fire and Smoke Detector
Outdoor Features
- Room in yard for a pool
- Open Patio
- Porch
Utilities
- Central Heating and Cooling System
- Heat Pump System
- Gas Water Heater
- Cable TV Available
Listing and Financial Details
- Assessor Parcel Number 443580101010005
- Seller Considering Concessions
Community Details
Overview
- Association fees include common areas, ground maintenance, pool(s), recreation facilities, reserve fund, security
- Built by Kolter Homes
- Mosaic Veranda Estates Subdivision, Paige Coastal Elevation Floorplan
Amenities
- Clubhouse
- Bike Room
Recreation
- Pickleball Courts
- Community Pool
- Trails
Security
- Gated Community
Map
Home Values in the Area
Average Home Value in this Area
Property History
| Date | Event | Price | Change | Sq Ft Price |
|---|---|---|---|---|
| 11/15/2024 11/15/24 | Sold | $675,000 | -2.0% | $271 / Sq Ft |
| 10/30/2024 10/30/24 | Pending | -- | -- | -- |
| 09/29/2024 09/29/24 | Price Changed | $689,000 | -2.8% | $277 / Sq Ft |
| 09/19/2024 09/19/24 | Price Changed | $709,162 | -6.3% | $285 / Sq Ft |
| 09/11/2024 09/11/24 | Price Changed | $756,625 | +8.3% | $304 / Sq Ft |
| 08/22/2024 08/22/24 | Price Changed | $698,925 | -3.5% | $281 / Sq Ft |
| 08/01/2024 08/01/24 | Price Changed | $724,000 | -1.5% | $291 / Sq Ft |
| 07/11/2024 07/11/24 | For Sale | $735,000 | -- | $295 / Sq Ft |
Tax History
| Year | Tax Paid | Tax Assessment Tax Assessment Total Assessment is a certain percentage of the fair market value that is determined by local assessors to be the total taxable value of land and additions on the property. | Land | Improvement |
|---|---|---|---|---|
| 2024 | $3,572 | $577,600 | $138,000 | $439,600 |
| 2023 | $3,572 | $49,800 | $49,800 | $0 |
| 2022 | -- | -- | -- | -- |
Mortgage History
| Date | Status | Loan Amount | Loan Type |
|---|---|---|---|
| Open | $540,000 | New Conventional | |
| Closed | $540,000 | New Conventional |
Deed History
| Date | Type | Sale Price | Title Company |
|---|---|---|---|
| Warranty Deed | $675,000 | None Listed On Document | |
| Warranty Deed | $675,000 | None Listed On Document | |
| Special Warranty Deed | $712,000 | K Title |
Similar Homes in the area
Source: BeachesMLS
MLS Number: R11003478
APN: 4435-801-0101-000-5
- 2053 Mosaic Blvd
- 473 Ranch Oak Cir
- 469 Ranch Oak Cir
- 2768 SE Ashfield Dr
- 504 SE Ranch Oak Cir
- 548 SE Ranch Oak Cir
- 557 SE Ranch Oak Cir
- 2784 SE Ashfield Dr
- 508 Ranch Oak Cir
- 2505 NW Hollyberry Ln
- 512 Ranch Oak Cir
- 516 Ranch Oak Cir
- 565 SE Ranch Oak Cir
- 501 SE Ranch Oak Cir
- 505 SE Ranch Oak Cir
- 500 SE Ranch Oak Cir
- 496 SE Ranch Oak Cir
- 909 Seasons Ln
- 520 Ranch Oak Cir
- 521 Ranch Oak Cir
