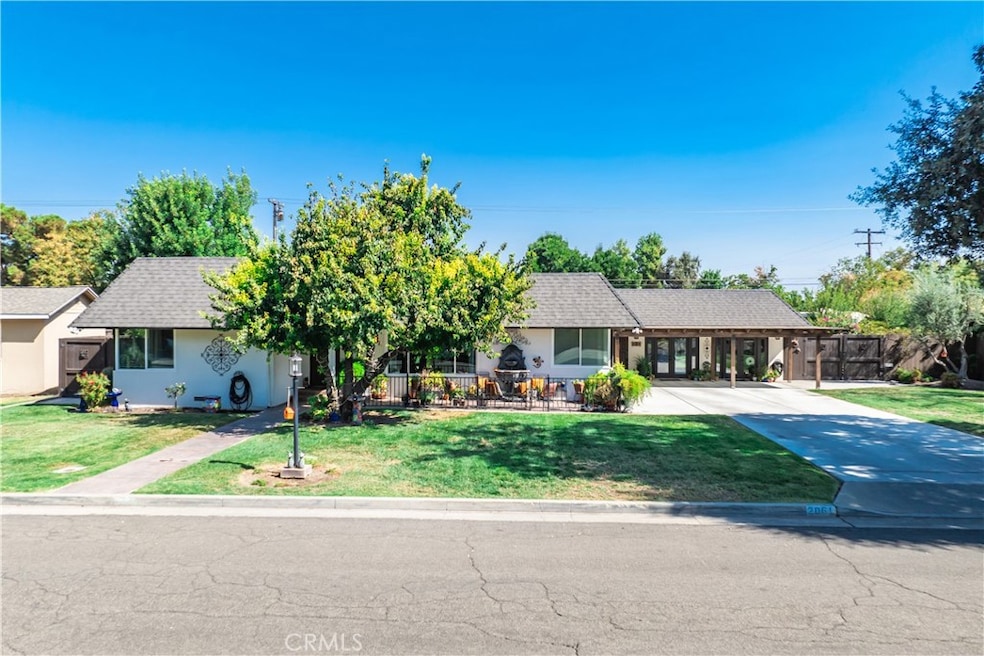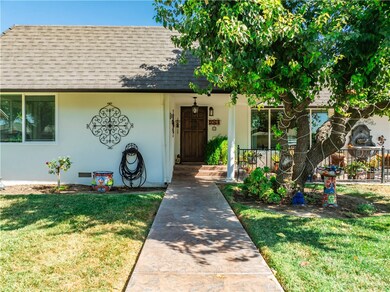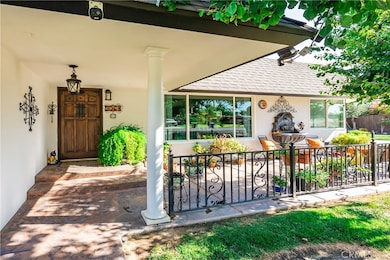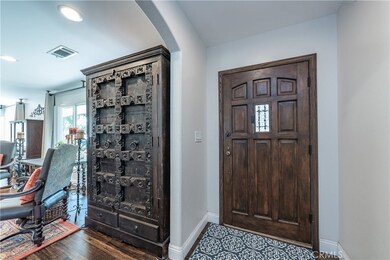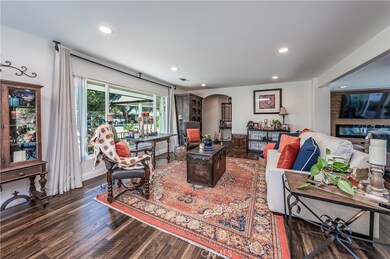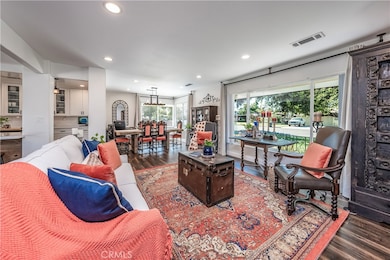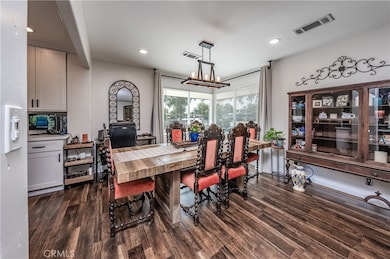
2061 Short Dr Hanford, CA 93230
Highlights
- RV Access or Parking
- Custom Home
- 0.41 Acre Lot
- Primary Bedroom Suite
- Updated Kitchen
- Open Floorplan
About This Home
As of April 2025Discover Your Dream Home!This stunning, custom-built 3-bedroom, 2-bath home has been completely rebuilt from the studs, offering modern luxury and timeless charm. This home is filled with tons of natural light and boasts a gorgeous, remodeled kitchen featuring quartz countertops and an open floor plan perfect for entertaining. The isolated master suite offers a private retreat, while the converted garage, currently used as a gym, can easily be restored to its original purpose if needed.Energy-efficient windows, two new HVAC systems, and two tankless water heaters provide modern convenience and comfort. Step outside to a very spacious backyard oasis with mature fruit trees, a garden area, and a separate office space ideal for remote work or hobbies. This home also offers concreted RV parking with electrical, water and sewer hookups. New 7ft redwood fencing, concrete walkways, and a large driveway with a covered carport. This home has a new roof and countless upgrades, this light-filled gem is move-in ready! Don't wait schedule your tour today!
Last Agent to Sell the Property
Homesmart PV & Associates Brokerage Phone: 559-475-1160 License #02119240

Home Details
Home Type
- Single Family
Est. Annual Taxes
- $2,604
Year Built
- Built in 1966 | Remodeled
Lot Details
- 0.41 Acre Lot
- South Facing Home
- Redwood Fence
- New Fence
- Drip System Landscaping
- Level Lot
- Front and Back Yard Sprinklers
- Lawn
- Garden
- Back and Front Yard
Home Design
- Custom Home
- Turnkey
- Fire Rated Drywall
- Shingle Roof
- Membrane Roofing
- Pre-Cast Concrete Construction
- Concrete Perimeter Foundation
- Stucco
Interior Spaces
- 2,661 Sq Ft Home
- 1-Story Property
- Open Floorplan
- Built-In Features
- Recessed Lighting
- Electric Fireplace
- Double Pane Windows
- Window Screens
- French Doors
- Sliding Doors
- Formal Entry
- Family Room with Fireplace
- Family Room Off Kitchen
- Formal Dining Room
- Home Office
- Bonus Room
- Home Gym
Kitchen
- Updated Kitchen
- Open to Family Room
- Breakfast Bar
- Double Self-Cleaning Oven
- Gas Oven
- Built-In Range
- Range Hood
- Dishwasher
- Quartz Countertops
- Disposal
Flooring
- Laminate
- Tile
Bedrooms and Bathrooms
- 3 Bedrooms | 1 Primary Bedroom on Main
- Primary Bedroom Suite
- Remodeled Bathroom
- Bathroom on Main Level
- 2 Full Bathrooms
- Quartz Bathroom Countertops
- Walk-in Shower
- Linen Closet In Bathroom
Laundry
- Laundry Room
- Laundry in Garage
- Gas Dryer Hookup
Home Security
- Closed Circuit Camera
- Carbon Monoxide Detectors
- Fire and Smoke Detector
Parking
- 2 Car Direct Access Garage
- 2 Carport Spaces
- Converted Garage
- Parking Available
- Front Facing Garage
- Driveway
- RV Access or Parking
Outdoor Features
- Covered patio or porch
- Exterior Lighting
- Rain Gutters
Utilities
- Ducts Professionally Air-Sealed
- Forced Air Heating and Cooling System
- Vented Exhaust Fan
- Tankless Water Heater
Additional Features
- More Than Two Accessible Exits
- ENERGY STAR Qualified Equipment for Heating
Community Details
- No Home Owners Association
Listing and Financial Details
- Tax Lot 29
- Assessor Parcel Number 008173002000
- Seller Considering Concessions
Map
Home Values in the Area
Average Home Value in this Area
Property History
| Date | Event | Price | Change | Sq Ft Price |
|---|---|---|---|---|
| 04/18/2025 04/18/25 | Sold | $555,000 | -0.7% | $209 / Sq Ft |
| 03/27/2025 03/27/25 | Pending | -- | -- | -- |
| 03/12/2025 03/12/25 | For Sale | $559,000 | +154.1% | $210 / Sq Ft |
| 03/19/2019 03/19/19 | Sold | $220,000 | -4.3% | $108 / Sq Ft |
| 02/19/2019 02/19/19 | Pending | -- | -- | -- |
| 02/01/2019 02/01/19 | For Sale | $229,900 | -- | $112 / Sq Ft |
Tax History
| Year | Tax Paid | Tax Assessment Tax Assessment Total Assessment is a certain percentage of the fair market value that is determined by local assessors to be the total taxable value of land and additions on the property. | Land | Improvement |
|---|---|---|---|---|
| 2023 | $2,604 | $235,882 | $80,414 | $155,468 |
| 2022 | $2,550 | $231,258 | $78,838 | $152,420 |
| 2021 | $2,495 | $226,725 | $77,293 | $149,432 |
| 2020 | $2,522 | $224,400 | $76,500 | $147,900 |
| 2019 | $2,027 | $179,826 | $66,234 | $113,592 |
| 2018 | $1,969 | $176,300 | $64,935 | $111,365 |
| 2017 | $1,939 | $172,843 | $63,662 | $109,181 |
| 2016 | $1,913 | $169,454 | $62,414 | $107,040 |
| 2015 | $1,901 | $166,908 | $61,476 | $105,432 |
| 2014 | $1,864 | $163,639 | $60,272 | $103,367 |
Mortgage History
| Date | Status | Loan Amount | Loan Type |
|---|---|---|---|
| Open | $350,000 | New Conventional | |
| Closed | $0 | Credit Line Revolving | |
| Closed | $169,000 | New Conventional | |
| Closed | $169,000 | New Conventional | |
| Previous Owner | $165,000 | No Value Available | |
| Previous Owner | $165,000 | New Conventional | |
| Previous Owner | $147,900 | Seller Take Back |
Deed History
| Date | Type | Sale Price | Title Company |
|---|---|---|---|
| Warranty Deed | -- | Chicago Title | |
| Warranty Deed | -- | Chicago Title | |
| Interfamily Deed Transfer | -- | Stewart Title Of Ca Inc | |
| Grant Deed | $220,000 | Stewart Title Of Ca Inc | |
| Grant Deed | $163,000 | Stewart Title Of California | |
| Interfamily Deed Transfer | -- | None Available |
Similar Homes in Hanford, CA
Source: California Regional Multiple Listing Service (CRMLS)
MLS Number: FR25055051
APN: 008-173-002-000
- 496 W Earl Way
- 562 W Earl Way
- 702 W Cortner St
- 210 W Colonial Dr
- 795 Laurence Ln
- 1923 Emma Lee Unit A Ln Unit A
- 1923 Emma Lee Ln
- 1923 Emma Lee Ln Unit A
- 1800 Easy St
- 896 W Cortner St
- 1850 Leoni Dr
- 2342 Michael Cir
- 165 W Magnolia Ave
- 2402 Carter Way
- 285 W Ash Ave
- 2035 W Chianti Way
- 403 W Grangeville Blvd
- 1093 Raymond Rd
- 2475 Fountain Plaza Dr
- 340 E Lemmon Way
