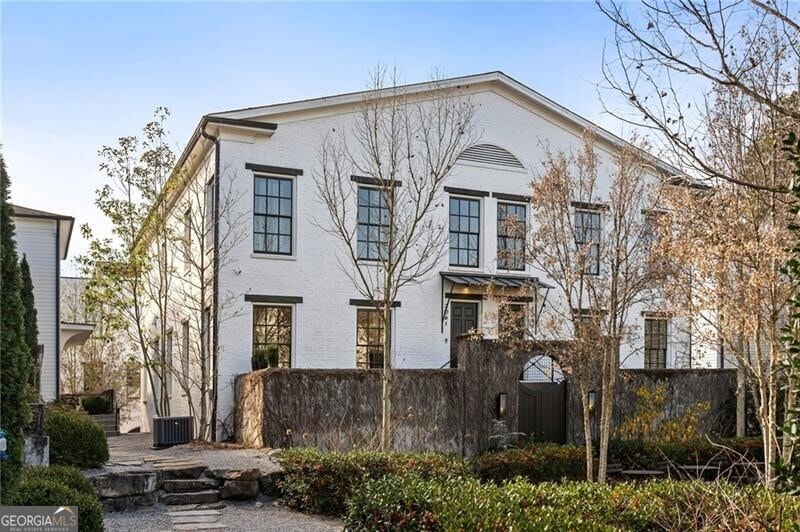Bespoke designer townhome in Manchester with private entry! This exceptional end-unit boasts luxurious finishes throughout. Recent updates include a private ground-level bedroom with a full ensuite bath, built-in bookcases, an integrated Ring security system, ceiling-mounted Sonos system, and custom driveway pavers. The expansive, open-concept main-level living space is perfect for entertaining and features a designer gas fireplace. The gourmet kitchen features two islands, stained cabinetry, a Sub-Zero refrigerator, ice maker, Bosch dishwasher, and leathered granite countertops, and dedicated scullery. The custom master suite offers a double vanity, designer lighting and flooring, two closets, a separate tub, dedicated water closet, and a frameless glass shower. The oversized guest suite includes a private bath with luxurious finishes. Ample storage is available throughout this home. The two-car garage features epoxy flooring, and two additional guest parking spaces are reserved for this unit. Two private outdoor areas provide an ideal setting for relaxation and entertaining. Among the well-cared for gardens of Manchester, a picturesque pool awaits. Conveniently located for not only commuting, some of Atlanta's best shopping, dining, and robust entertainment is within blocks!

